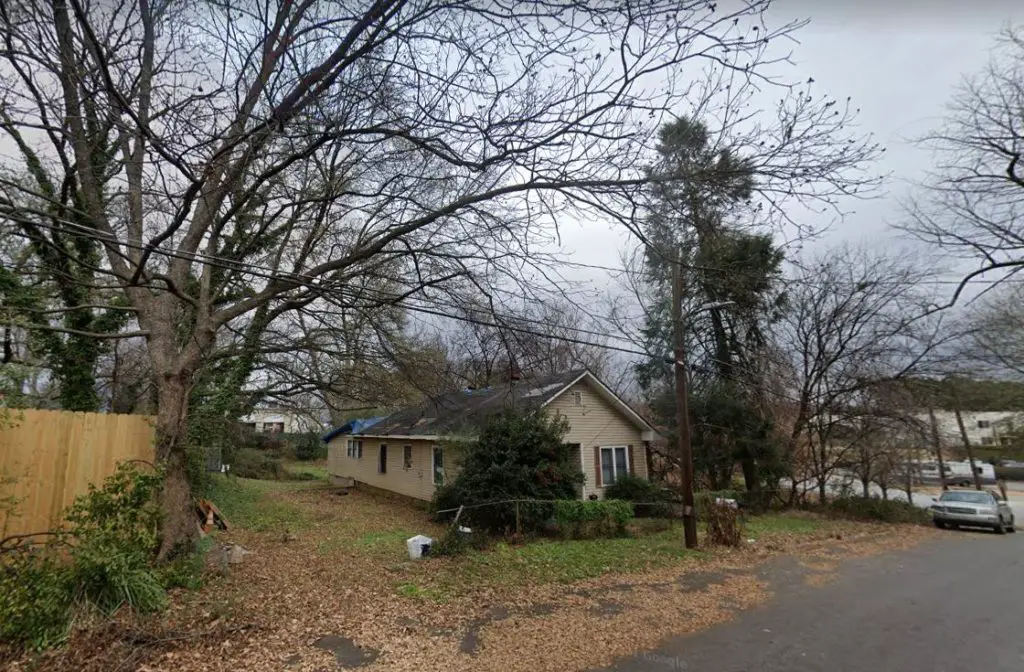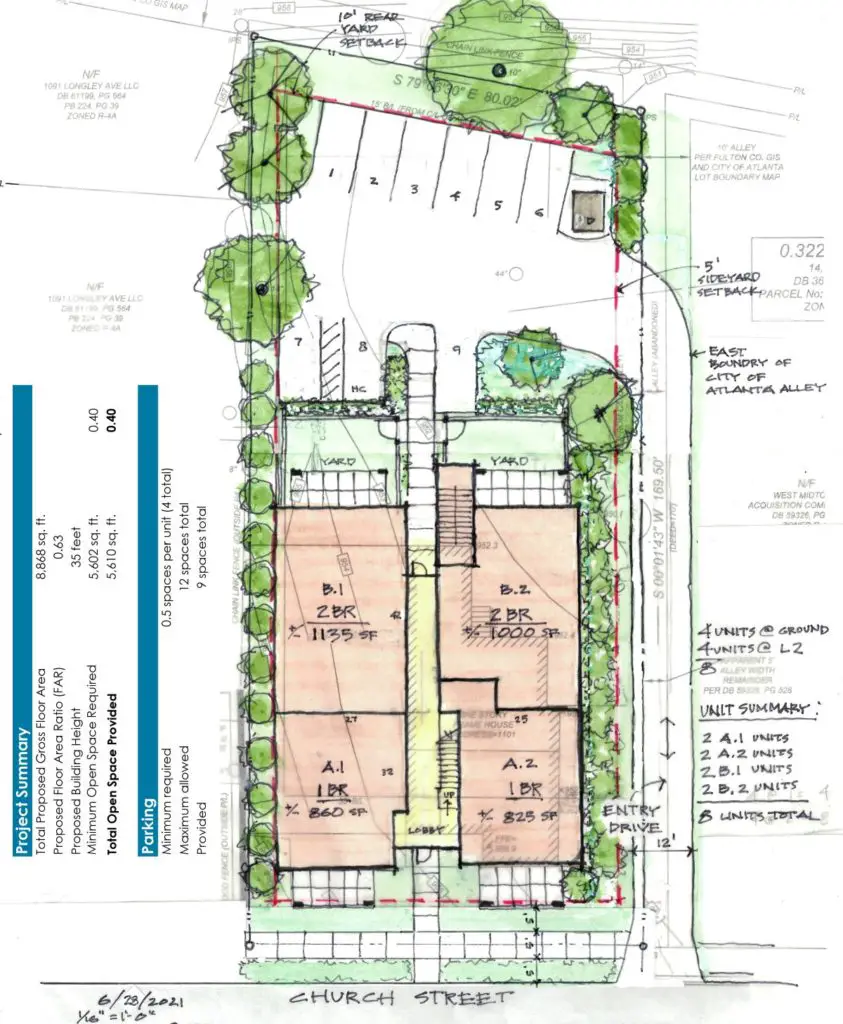Redevelopment of the West Marietta corridor continues to drive demand for new housing options in the area, as evidenced by the numerous large scale apartment complexes being developed in West Midtown and Blandtown. However not all of the development has to be large scale in order to contribute to growing the housing stock. “Missing Middle” housing is also growing in popularity as a way to gently densify previously single-family areas along the transitional zones between residential and more urban areas.
Sign up now to get our Daily Breaking News Alerts
One of the latest examples of such projects is an 8-unit apartment complex being proposed for a single-family lot on the edge of the Knight Park neighborhood. The 1101 Church Street self described “Missing Middle” project would demolish a single family home on the corner lot to make way for a two-story, 8-unit apartment building on the site. The approximately 9,000 square foot structure aims to gently transition the building typology from single-family residential to multi-family and commercial without abruptly changing the neighborhood character.
The “Missing-Middle” nomenclature refers to a concept introduced by the Congress for New Urbanism (CNU) which aims to correct 20th-Century American development patterns that tended to segment housing into single-family or large scale multi-family, with few options in between, aka the “missing middle.” The missing middle includes to housing typologies from duplexes and bungalow courts up to low-rise apartment building with approximately 20 units or less. These options are often more desirable than large scale multi-family housing for the middle-class, young families and empty-nesters while being more affordable than a single-family home.
The 1101 Church Street would include four 1-bedroom units between 825 and 860 square feet, and four 2-bedroom units between 1,000 and 1,135 square feet. The application estimates that the units will be sold for approximately $500,000 to $600,000 each. The site is located on the corner of the Knight Park Neighborhood, adjacent to commercial buildings and within walking distance to several parks and transit stations.
The project’s application for rezoning from Single Family Residential (SFR) Land Use Designation to the Low Density Residential (LDR) was reviewed by Neighborhood Planning Unit – K yesterday, September 21st, and is slated to be reviewed by the Zoning Review Board on September 27, 2021 6:00 PM. The designers of the project are TSW Planners, Architects, and Landscape Architects.

-
Facebook
-
Twitter
-
LinkedIn
-
Gmail

-
Facebook
-
Twitter
-
LinkedIn
-
Gmail






6 Responses
Is the ‘missing middle’ really buying $500-$600k apartments?!
‘Missing middle’ doesn’t refer to price (relative or otherwise), just form and density.
That’s got to be a wrong quote. Nobody is paying $500k for 800 SQ ft. apartments in that area of Atlanta.
I believe that NPU K did not approve the rezoning for Z-21-66 and they did not approve of the text amendments for the Comprehensive Development Plan CDP-21-44
If they’re going to include yard space, it would better to have them south facing so the residents could use it as a small garden space. The small north facing yards are going to be shadowed out the building itself.
One thing that no one can dispute is that since there are industrial buildings across the street already, modern zoning requires multi-family to exist as a buffer or transition. No one has mentioned the inevitable “mixed-use” (retail) development that will happen sooner or later somewhere between the apartment building and Industrial. Why fight zoning changes? City officials nationwide have to adopt a minimum of the suggested changes. If we don’t cooperate, then we lose federal funding for other projects too. (this is why The Beltline completion is at a crawling pace).