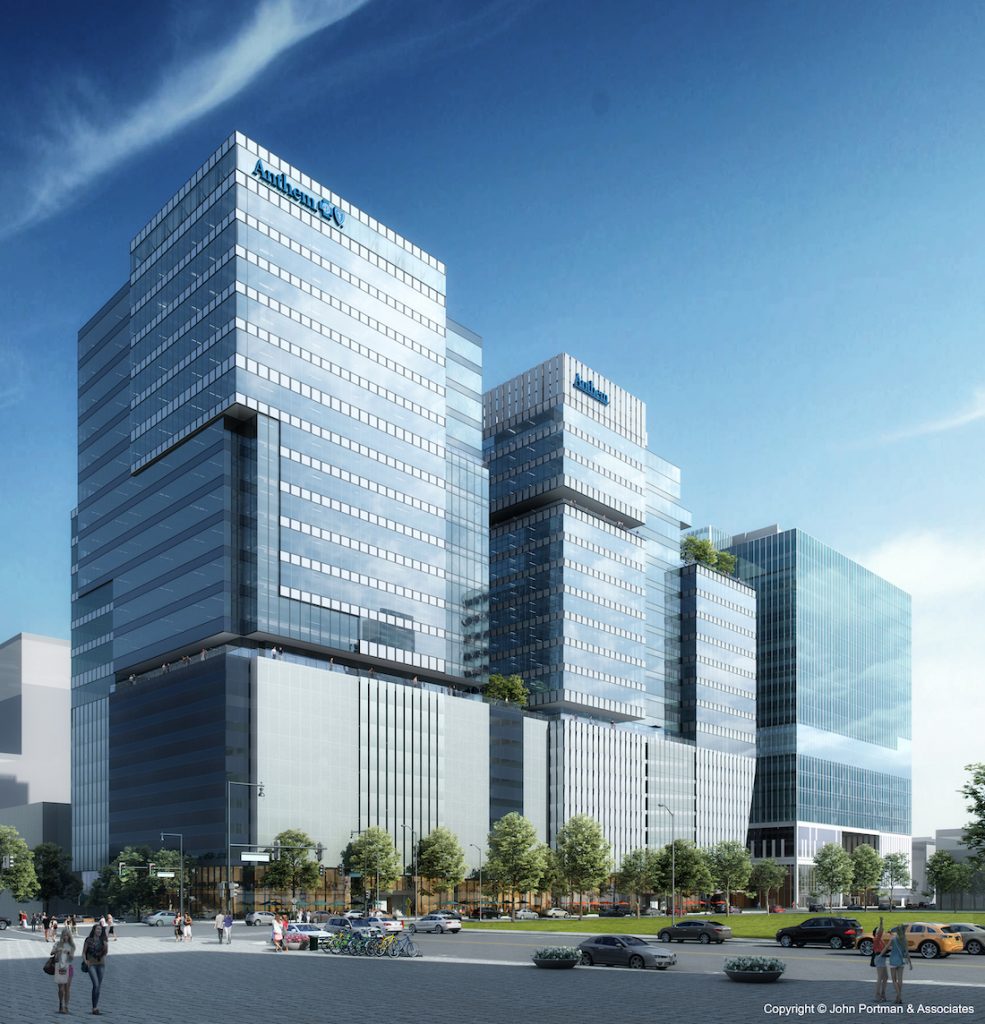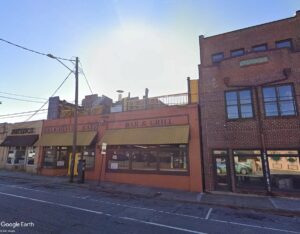Portman Holdings, LLC. is moving forward with plans to develop 712 West Peachtree in Midtown.
Sign up now to get our Daily Breaking News Alerts
Architectural design firm John Portman and Associates Tuesday unveiled updated renderings and details for the 20-story office tower, at 712 West Peachtree Street NW.
“As pleased as we are to be contributing to Midtown’s growing skyline, we are just as focused on promoting connectivity and advancing an energized street life for this vibrant area,” Pierluca Maffey, principal, VP design director for John Portman and Associates, said in the press release.
“The design intent at ground floor is to promote street activity, continuing the pedestrian-friendly approach started with The Coda.”
The building shares a city block, integrated active ground floor space, parking, and 8th-floor exterior terrace with Anthem Technology Center at 740 West Peachtree, next door.
Across 712 West Peachtree’s 20 floors will be 13 for office situated above an 8-story parking deck with 516 parking spaces.
The gross project area is 578,851 square feet and the total rentable area is 309,465 square feet.
“The progressive spirit of Midtown is carrying our city forward,” Jack Portman, FAIA, chairman and CEO of John Portman and Associates, said in the release.
“It is exciting to play such a major role in this next chapter of Atlanta’s growth.”

-
Facebook
-
Twitter
-
LinkedIn
-
Gmail

-
Facebook
-
Twitter
-
LinkedIn
-
Gmail







