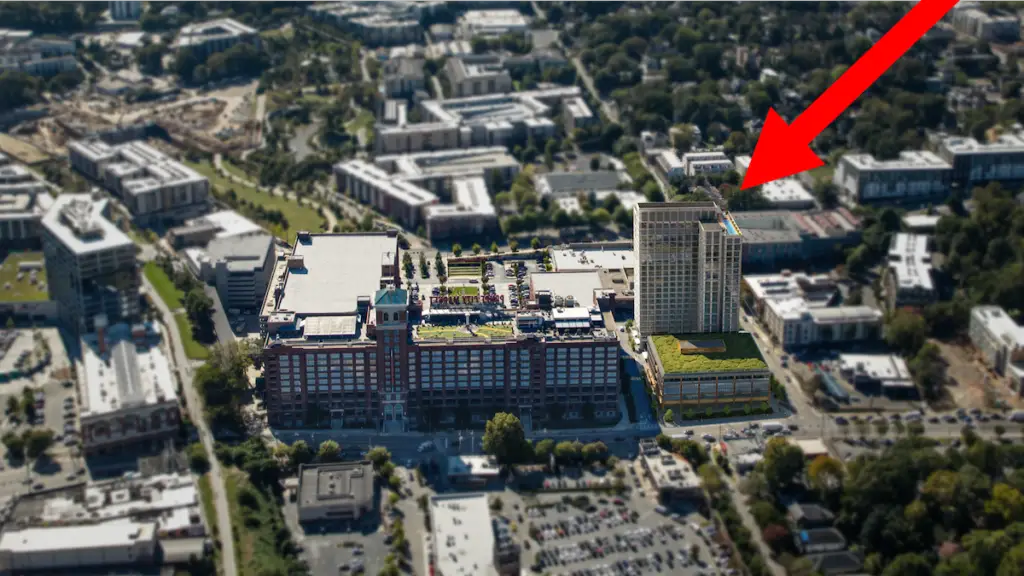Ponce City Market (PCM) Tuesday unveiled plans to add 500,000 square feet of new development and neighborhood amenities. The site is expected to bring an office building, an outdoor courtyard surrounded by 38,000 square feet of shopping and dining, and more than 400 units in a new “hospitality living” concept to the Old Fourth Ward neighborhood.
Sign up now to get our Daily Breaking News Alerts
“With this next chapter, we’re looking forward to adding more space for the community to work, eat, shop, and enjoy Ponce City Market,” Matt Bronfman, CEO of Jamestown, PCM’s developer, said in the release. “These plans keep sustainability top-of-mind with ample outdoor space, new technologies, green materials, and design that draws on the beauty of nature while honoring the history of Ponce City Market.”
The “hospitality living” concept was “designed to cater to the way people live and work today,” according to the release. The hospitality units will offer flexible short-term and long-term leases at “accessible” price points. Amenities will include “hotel-like” services like regular housekeeping and laundry, a rooftop terrace and pool, and in-building storage units. The building will also include around 13,000 square feet of retail space.
The 100,000 square foot LEED-Gold designed commercial office building will offer its tenants customizable floorplates with an option to create outdoor, private balconies. The ground floor will house 25,000 square feet of retail and restaurant space and offer a direct connection to the new courtyard and neighborhood. The four-story building will be constructed using cross laminated timber (CLT). The larger development will also provide “sustainable solutions for transportation and encourage micro-mobility” with bike and scooter parking, designated rideshare drop-off sites, an electric bike share program, and electric car charging stations.
The next phase of Ponce City Market will also feature an expansion of the Central Food Hall, by reworking former office and retail space to provide around 2,000 square feet of new market hall offerings, including four kiosks and a bar.
Ponce City Market first opened its doors in 2013 and today is home to 90 businesses. “Similar to the first phase, Jamestown’s design looks to further beautify the larger neighborhood and build community amenities that cater to the people who live, work, and visit the BeltLine,” according to the release. Jamestown’s in-house leasing team will work with CBRE to market the commercial office space.







5 Responses
well that’s gonna kill the rooftop view
No it’s not.
Yea, the rendering even clearly shows this building well on the opposite side from where the rooftop patio is.
Would be a great addition and make this area even more lively. Not that it has anything to do with this project specifically, but I wish there were a way to make the Ponce side of the development more approachable.
Street parking, medians … something. For all the improvements that have been made here, Ponce still feels like a suburban arterial road.
BeltLine inc has streetscaping planned for Ponce from Boulevard to Freedom parkway. No street parking though It will include extended improved sidewalk and lighting, bike lanes, and access point to the BeltLine.