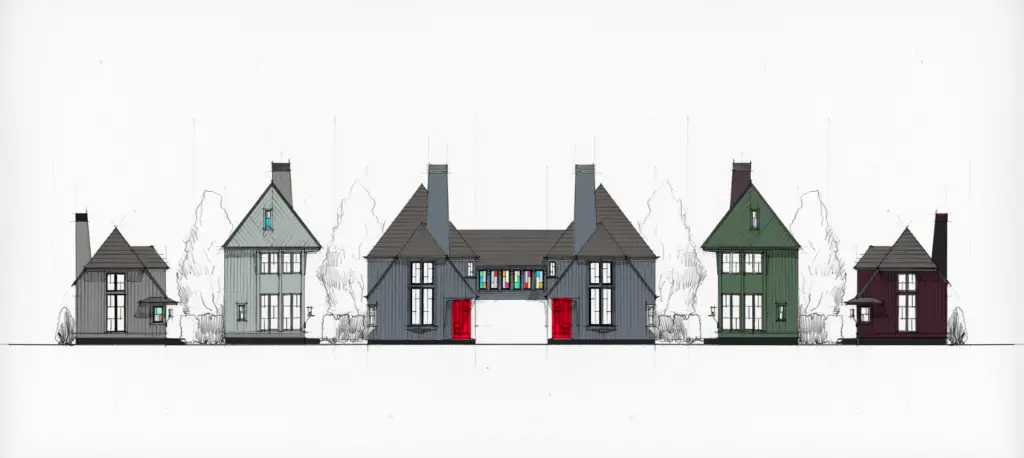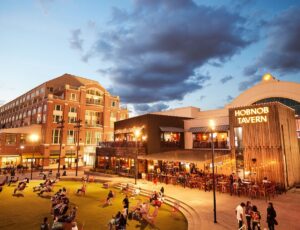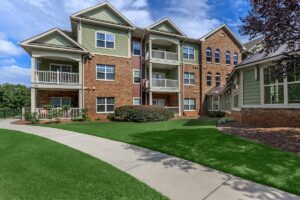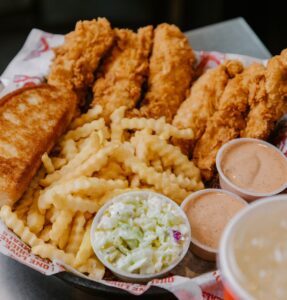Pinewood Forest in a press release Monday has announced the second phase of its three-phase construction plan at the 235-acre mixed-use development. This phase includes 181 new residences, including single-family, canopy, micro, and custom homes.
Sign up now to get our Daily Breaking News Alerts
“We are excited to continue the intentional growth of Pinewood Forest,” Rob Parker, president of the Fayetteville development, said in the release. “Just like the rest of our community, these homes are intended to provide a simpler way of living for our residents, so they have more time to enjoy experiences and build relationships.”
The first step of construction in this new phase will include 22 single-family village homes located along High Street at the south end of the community. Five available floor plans, ranging from two to four bedrooms and 1,200 to 2,600 square feet, will provide homebuyers a wide variety of options. Homes will be priced from the mid-$500,000s.
Phase Two will also include 1,200-square-foot treetop canopy homes priced starting in the high $400,000s located near the nature preserve. This phase will also include The Enclave, a collection of 10 gated custom homes overlooking Central Park, and the nature preserve. These custom homes will range from $1 to $3 million.
Pinewood’s first phase of development involved constructing 263 multi-family units and 40,000 square feet of retail space. Pinewood also added a high-end cinema during this development phase.
Phase Two’s construction will be completed over the next three years.





