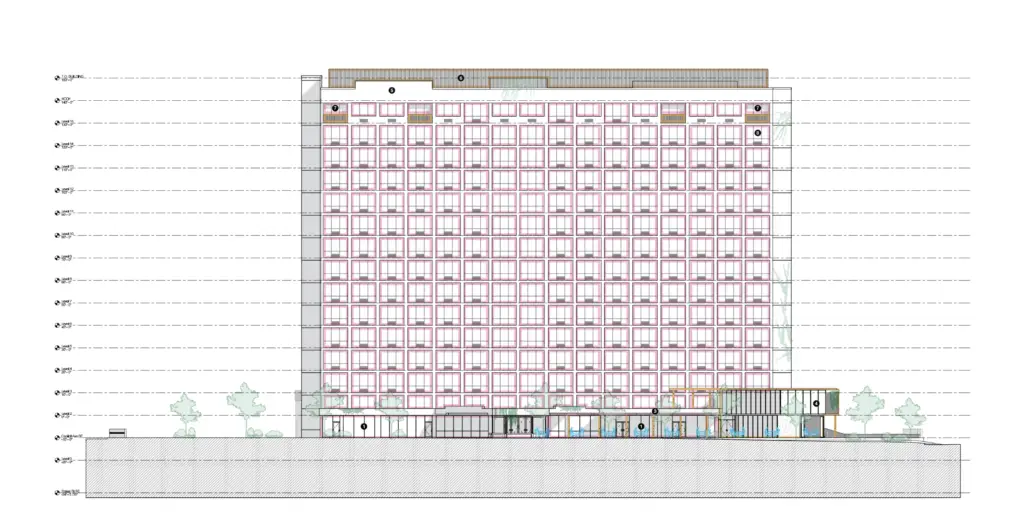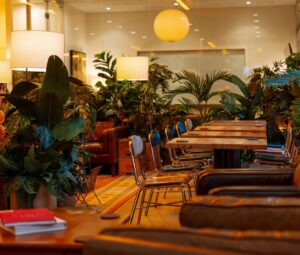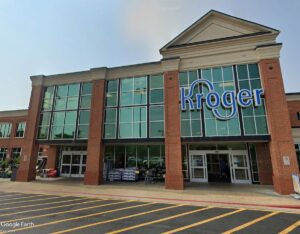The new owner of Summerhill‘s tallest building filed plans this week for an adaptive reuse project including micro-units, a music venue, and co-working space, among other features.
Sign up now to get our Daily Breaking News Alerts
Led by Atlanta-based developer Pellerin Real Estate, which acquired the 15-story hotel building at 450 Capitol Ave. last year for $13.4 million, plans call for 251 residential units above roughly 55,000 square feet of commercial tenant space.
In its filing, Pellerin said its aim is for the building to provide much-needed relatively affordable housing while helping reinvigorate the historic Summerhill neighborhood with new commercial uses.
“The goal of the project is to re-inhabit and reinvigorate the iconic and elegantly proportioned mid-century tower,” the application reads. “At the same time, the project also addresses the issue of housing affordability in the city by offering micro apartment units – a strategy that has grown in popularity in other cities but is still new to the city of Atlanta.”
Of the project’s 251 units, 112 would be micro-units; plans call for the remainder to include 43 studios, 88 one-bedrooms, four two-bedrooms, and four penthouse units.
The project would also offer an array of non-residential space, much of which would be open to the community.
For the ground floor, plans call for a 13,200-square-foot food hall, 6,250 square feet of restaurant space, 3,000 square feet of fitness space, 4,200 square feet of outdoor dining, and a 7,000-square-foot music venue, along with several other offerings. The project would also entail removing the retaining wall currently at the corner of Capitol Avenue and Fulton Street. In addition, vehicular traffic would cease to exist at the southwest corner of the site, making way for public space and outdoor dining.
“Having once enjoyed a front row seat to the lighting of the Olympic torch and decades of Atlanta Braves baseball, the building and site are ripe for new life as an anchor between downtown and the ongoing redevelopment of Summerhill,” the application reads.
Plans for the second floor include 2,600 more square feet of food-hall space, a 5,700-square-foot pool terrace, and 12,400 square feet of co-working space, according to Pellerin’s permit application.
The project would provide 307 automobile parking spaces and 100 bicycle spaces.





