Located in a gated community across from Chastain Park, this sought-after floor plan doesn’t skimp on details! Featuring six bedrooms and six and a half bathrooms, the 9,125-square-foot home has three levels constructed with antique beams, walnut flooring, and custom millwork throughout.
Sign up now to get our Daily Breaking News Alerts
A wood-paneled study and dining room flank an elegant foyer, while the light-drenched formal great room is home to a signature fireplace and French doors with easy access to a grand outdoor deck. The home is perfect for entertaining or family dinners in the inviting kitchen. Custom cabinetry compliments granite countertops and top-of-the-line stainless appliances. The attached keeping room with high ceilings, stunning wood beams, and a stacked stone fireplace is ideal for cozy nights at home or gathering with close friends.
The main level is also home to a guest suite perfect for in-laws, while upstairs boasts an oversized owner’s suite with fireplace, sitting area, morning bar, and private screened porch. The adjacent spa bathroom with double granite vanities, large shower, soaking tub, and huge closets set the tone for a private retreat. Each of the three additional upstairs bedrooms has its own private bathroom. If that’s not enough, the upper level makes the morning commute easy with a built-in office/flex space.
Ready for a night out? Head down to the finished terrace level. With a media room, walk-in cigar humidor, and an 800+ bottle wine cellar with a tasting area and additional storage, this is a collector’s dream and entertainer’s paradise. To top it off, the recreation room also has a fireplace and custom bar area as well as another bedroom and full bathroom, tons of storage space, or room for future expansion.
Outdoor living a top priority? This outdoor space fits the bill! Decked out with a heated saltwater pool and spa, covered patio with another fireplace, and a large entertaining space, this private oasis is surrounded by large trees and lush greenery. The three-car garage makes it easy to quickly depart and explore the very convenient dining, shopping, and entertainment options in the neighborhood.
Listed through Kelly Boudreau with Harry Norman, REALTORS®, the house is located at 4411 Lake Forrest Drive, Atlanta, Georgia 30342.
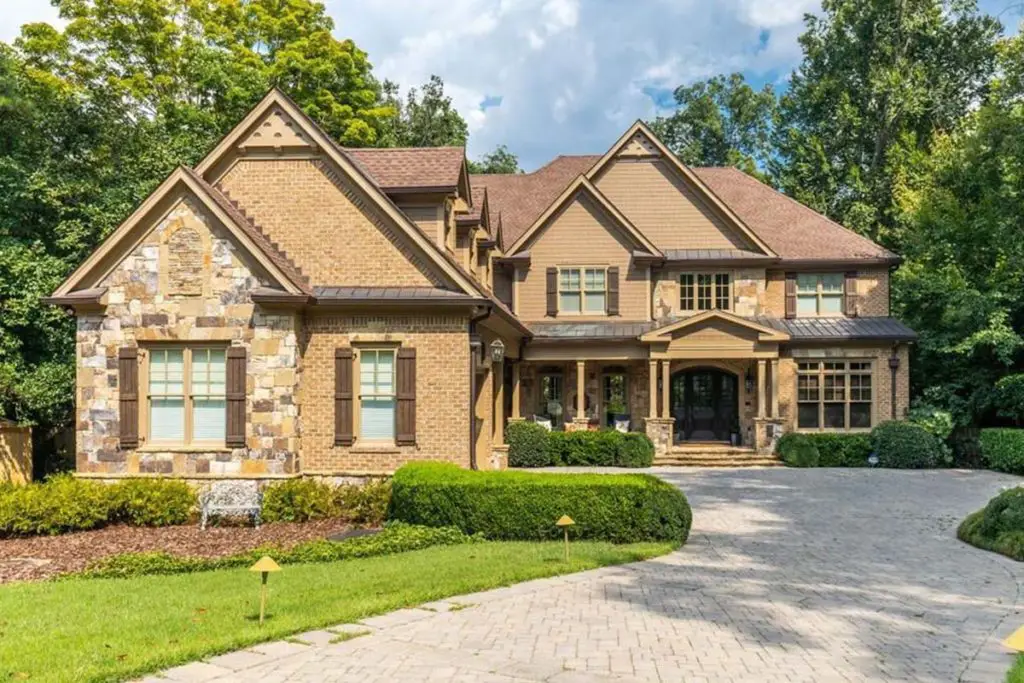
-
Facebook
-
Twitter
-
LinkedIn
-
Gmail
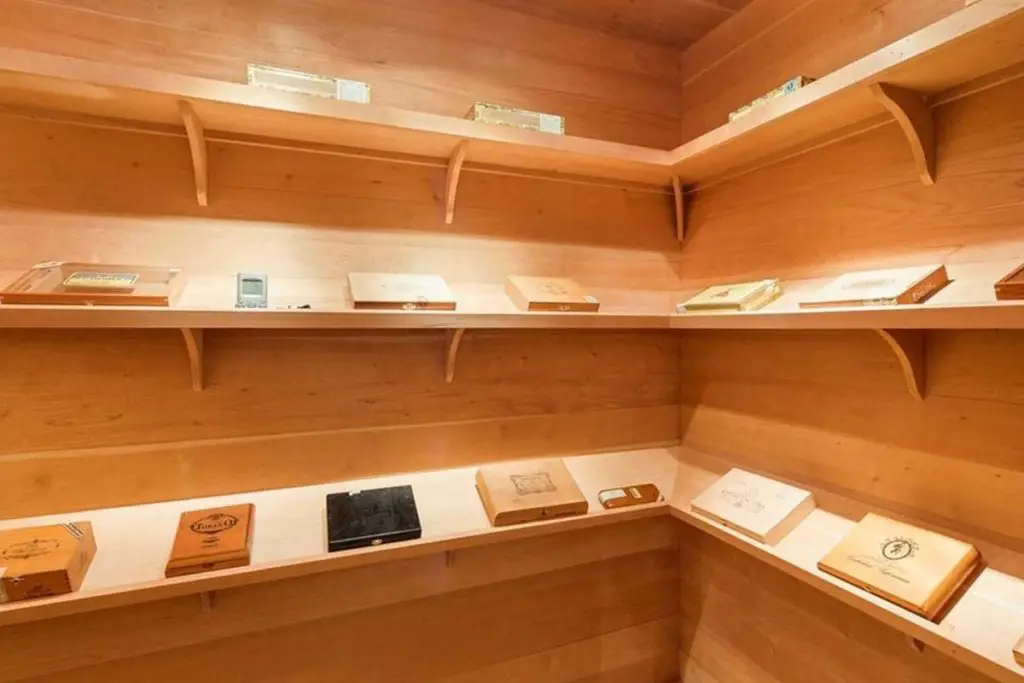
-
Facebook
-
Twitter
-
LinkedIn
-
Gmail
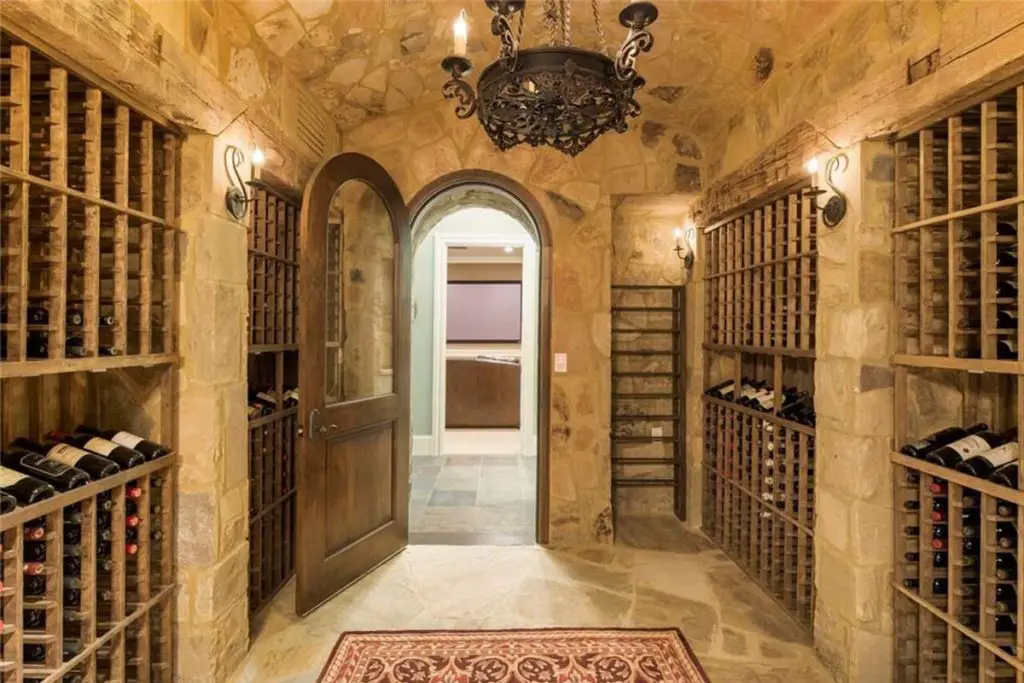
-
Facebook
-
Twitter
-
LinkedIn
-
Gmail
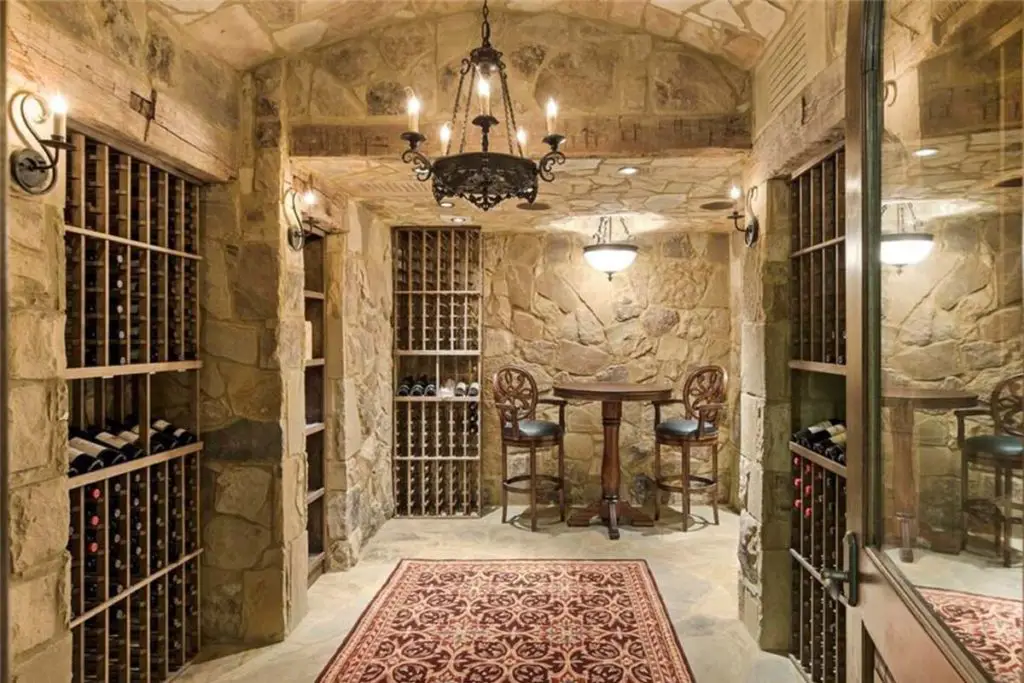
-
Facebook
-
Twitter
-
LinkedIn
-
Gmail

-
Facebook
-
Twitter
-
LinkedIn
-
Gmail
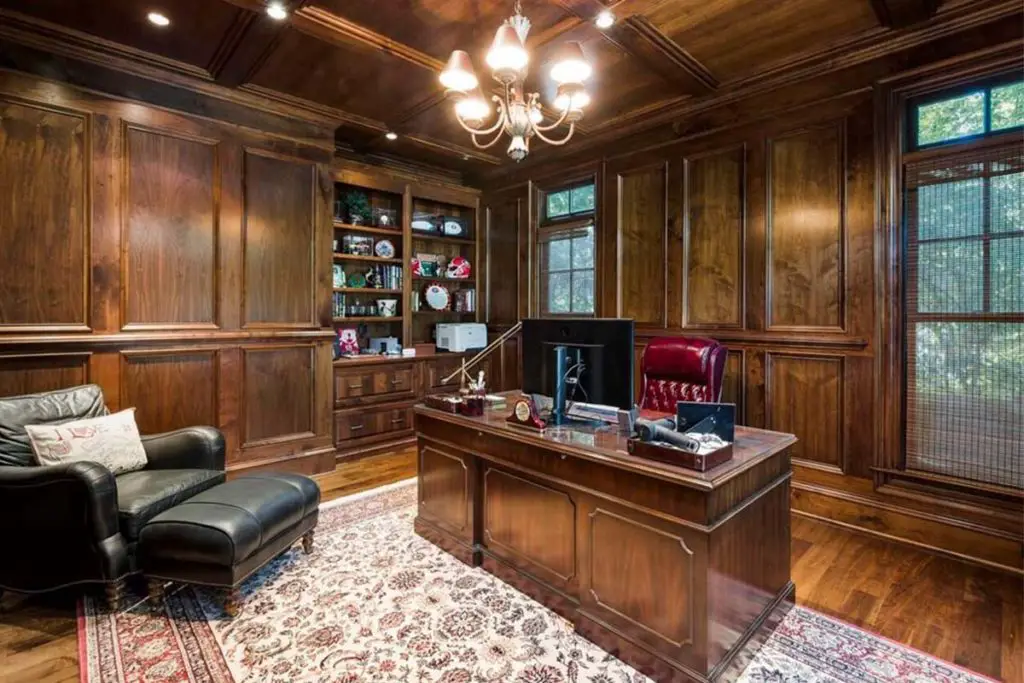
-
Facebook
-
Twitter
-
LinkedIn
-
Gmail
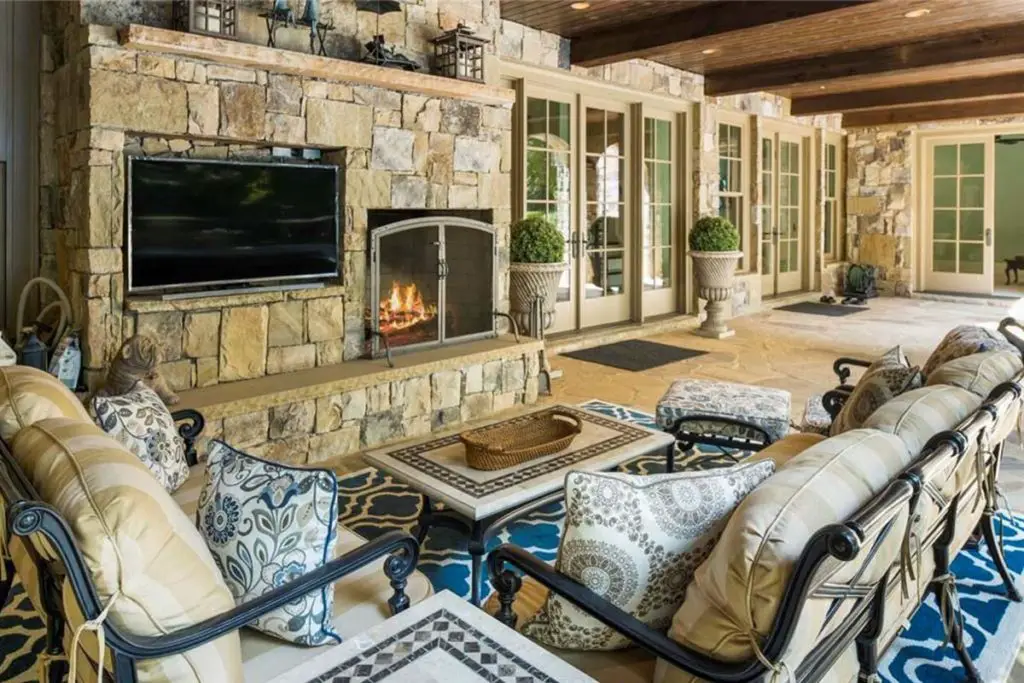
-
Facebook
-
Twitter
-
LinkedIn
-
Gmail
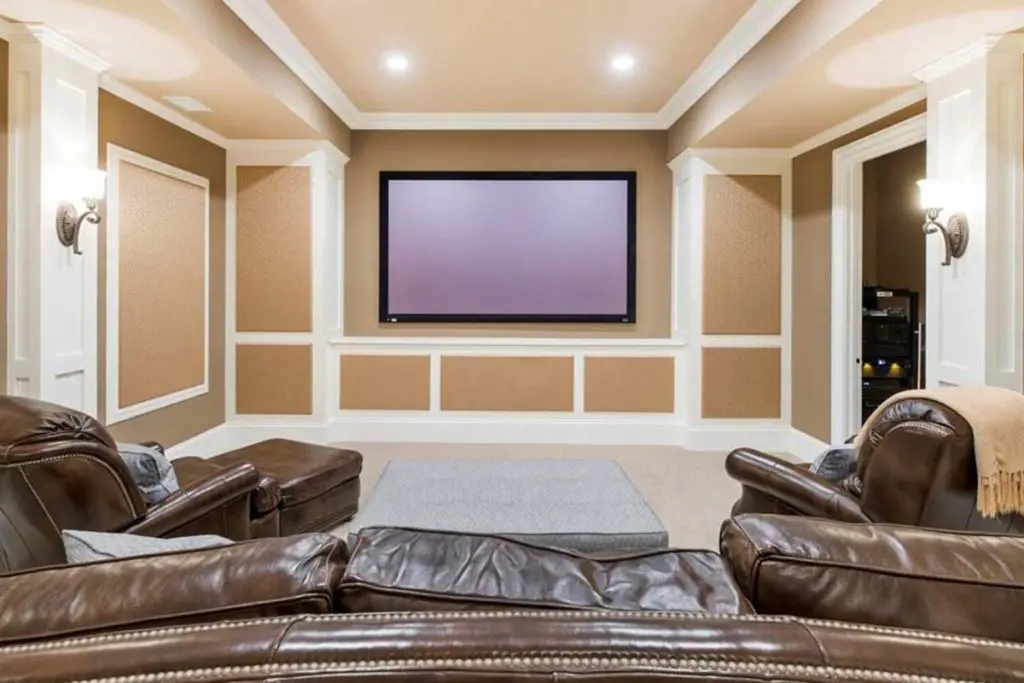
-
Facebook
-
Twitter
-
LinkedIn
-
Gmail

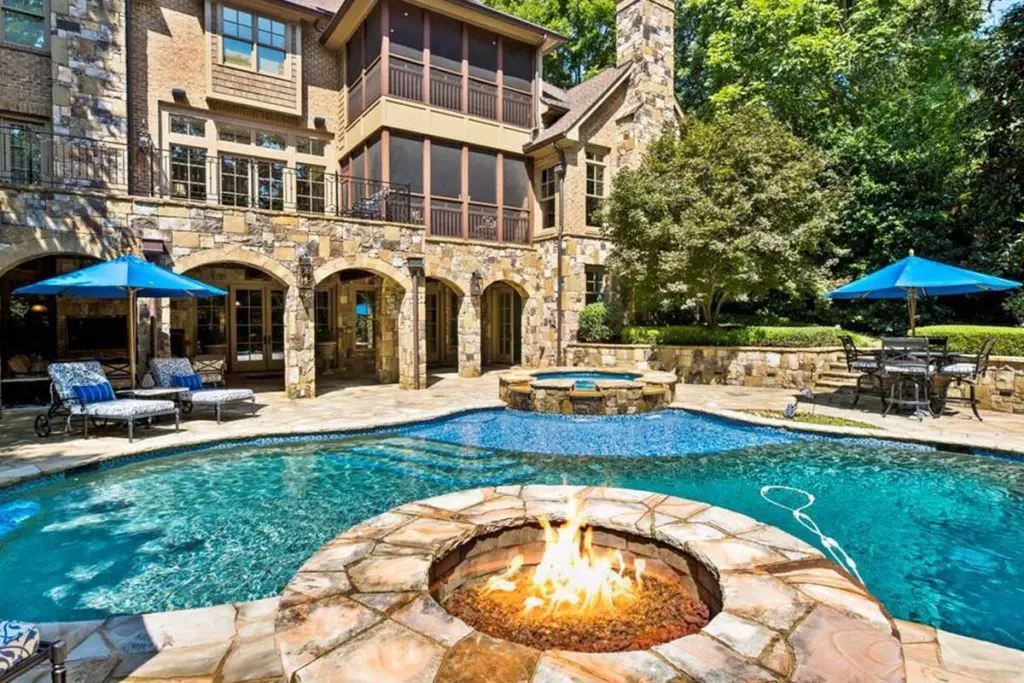
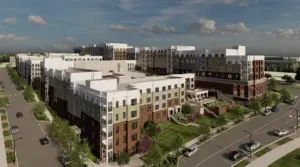
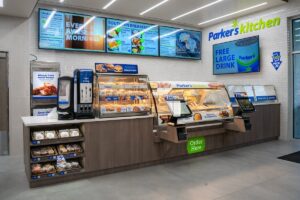


2 Responses
Dated.
Love the 90’s B-movie villain vibe