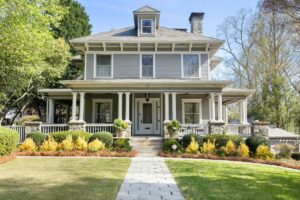When architectural home design trends shift, it’s typically driven by changes in cultural values. Since the onset of the pandemic, people have changed how they view and use their living spaces, and interior and exterior design have become less of a luxury and more of a necessity.
Sign up now to get our Daily Breaking News Alerts
In the 1940s and ’50s, modern architectural home design, with its clean, geometrical lines, warm woods, and neutral color tones, revolutionized the way new residential construction looked. Emerging as a rejection of previous styles, suddenly less was more, and designing a home was about finding a design where “form follows function”—a philosophy that continues to inspire architects and interior designers to this day.
Today’s modern homes can be easily distinguished by their minimalistic approach and emphasis on function over form. These homes highlight clean lines and geometric shapes, the use of natural materials and neutral color palettes, and celebrating natural light with large windows and open concept living spaces. Through the embracement of free-flowing space and rejection of clutter, modern home design is also well known for bringing the outside in, and vice versa, to create multi-use living spaces that relate to the natural landscape around them.
Thoughtfully designed and immaculately maintained, this inviting 4-story home in the Lake Claire neighborhood of Atlanta is an excellent example of modern architecture the city has to offer. Flooded by natural light through its walls of windows, accentuated by its soaring ceilings and open concept floor plan, this Atlanta home has all the features one could desire in a modern home.
Boasting all the modern amenities of today’s luxury properties, this home is retrofitted with the latest in smart home conveniences. With the tap of a button on your phone, you can do everything from turning on lights to adjusting the temperature, to starting the irrigation system and opening the garage door.
The recently renovated kitchen is equally impressive, with it’s custom soft-close cabinetry, quartz countertops, French-door refrigerator, and disappearing window wall which beautifully blends the kitchen and spacious back deck. Forget the stairs and navigate all 4 stories through the state-of-the-art, hydraulic elevator, which accesses an in-home media room, a humidity-controlled wine cellar, an exercise room, and the stunning rooftop deck.
The best part? All of these incredible features can be found in this remarkable, modern luxury home just steps from the Candler Park shops and restaurants and Pullman Yards Arts & Entertainment district.
Co-listed by Kim Orr and Connie Cousins-Baker with Harry Norman, REALTORS®, the property is located at 1835 Indiana Avenue NE, Atlanta GA 30307.
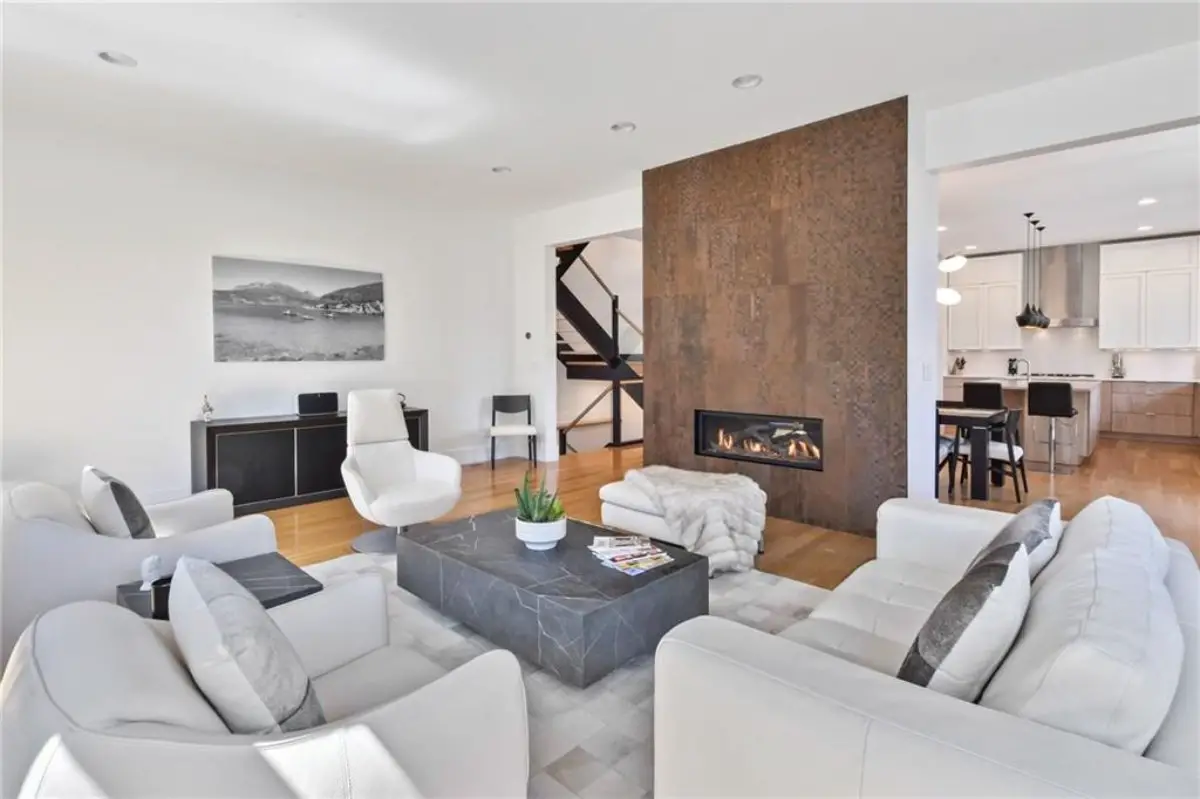
-
Facebook
-
Twitter
-
LinkedIn
-
Gmail
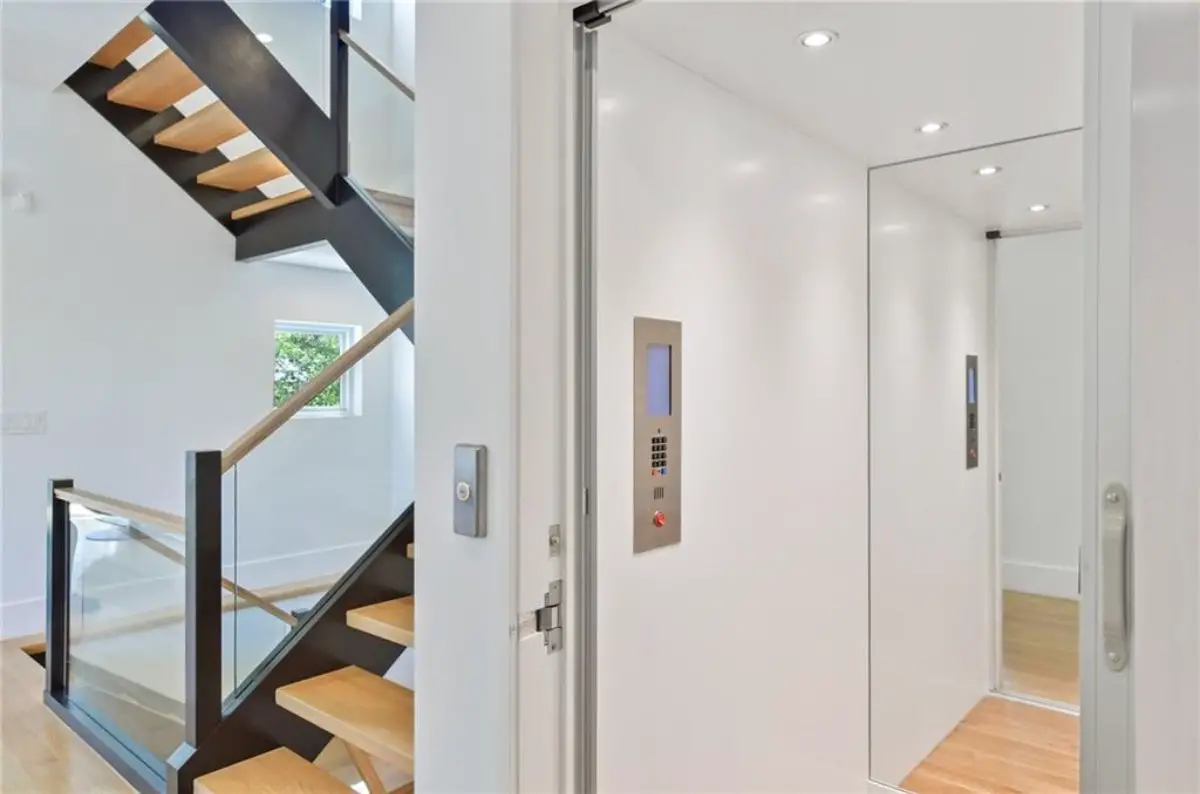
-
Facebook
-
Twitter
-
LinkedIn
-
Gmail
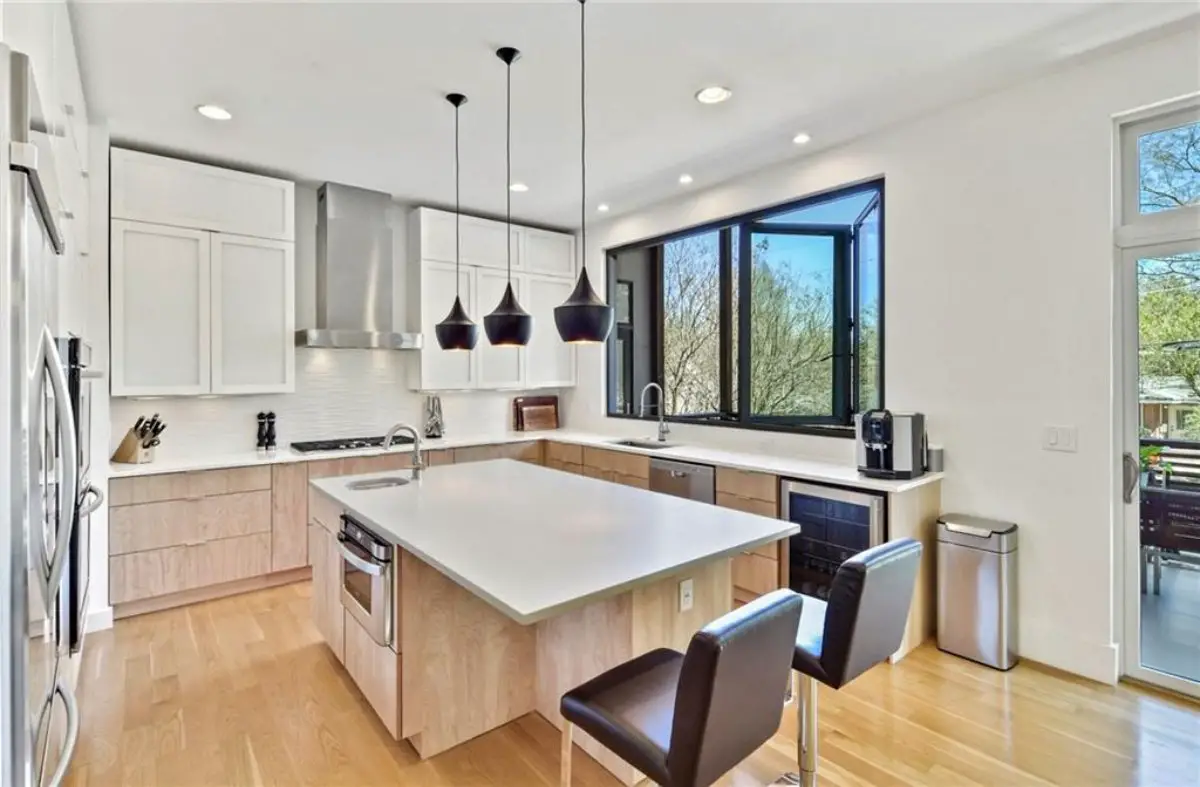
-
Facebook
-
Twitter
-
LinkedIn
-
Gmail
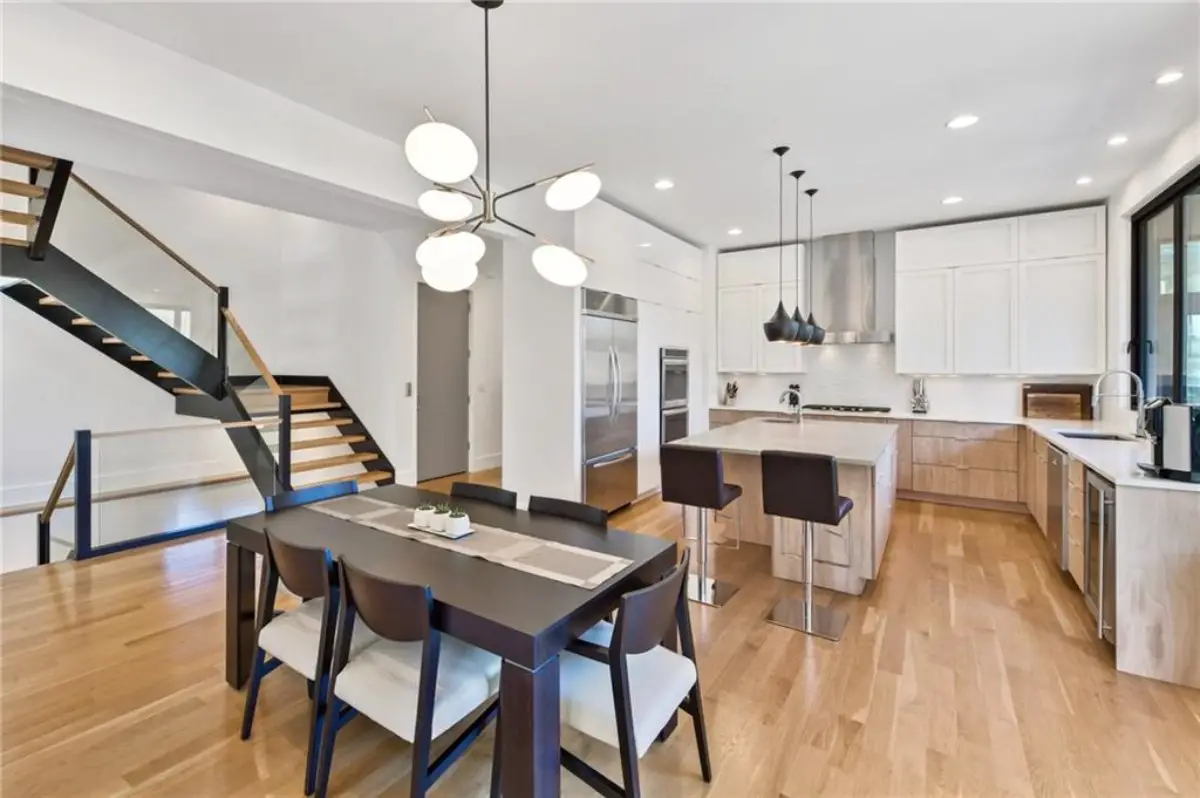
-
Facebook
-
Twitter
-
LinkedIn
-
Gmail
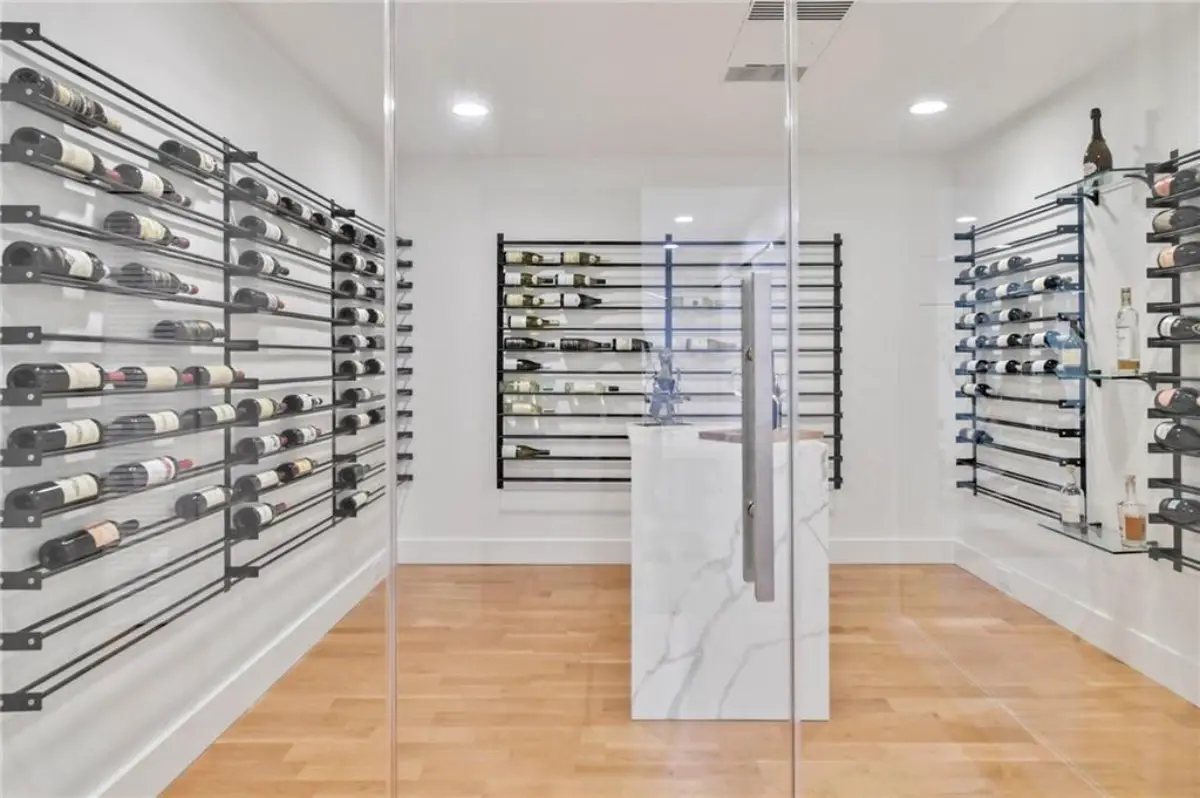
-
Facebook
-
Twitter
-
LinkedIn
-
Gmail
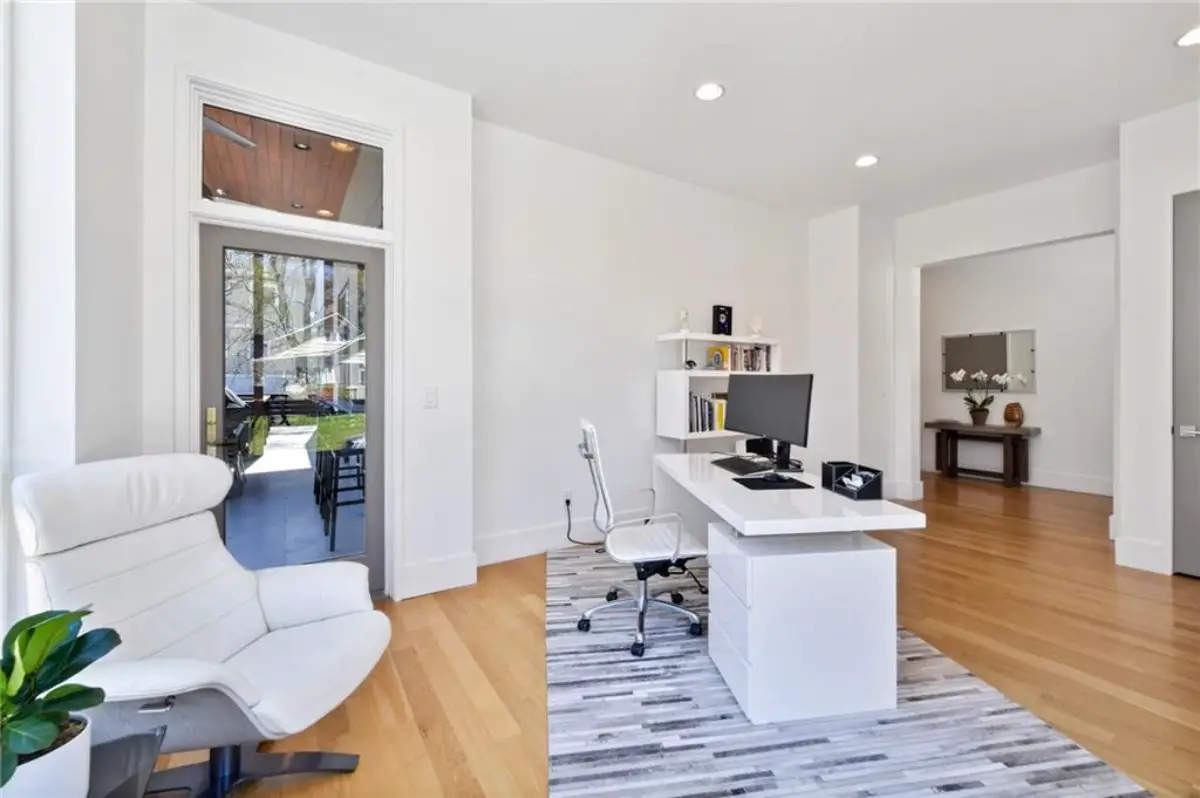
-
Facebook
-
Twitter
-
LinkedIn
-
Gmail
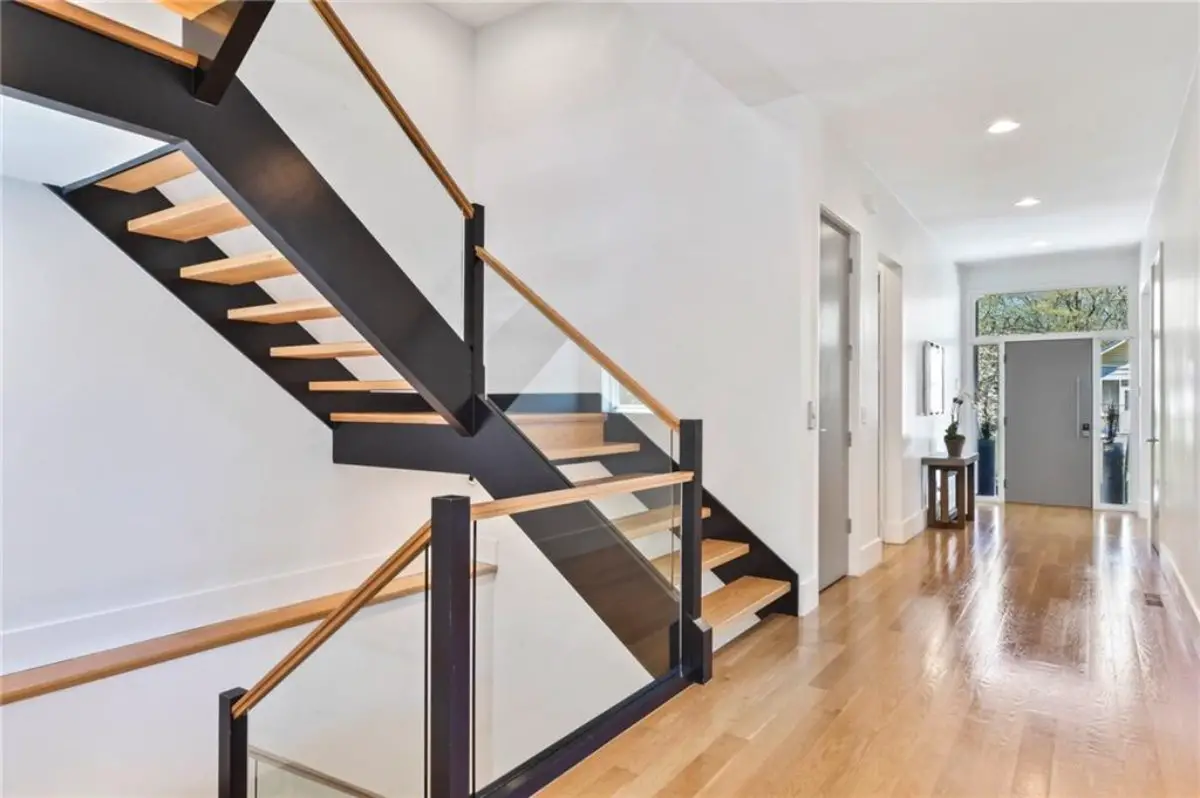
-
Facebook
-
Twitter
-
LinkedIn
-
Gmail
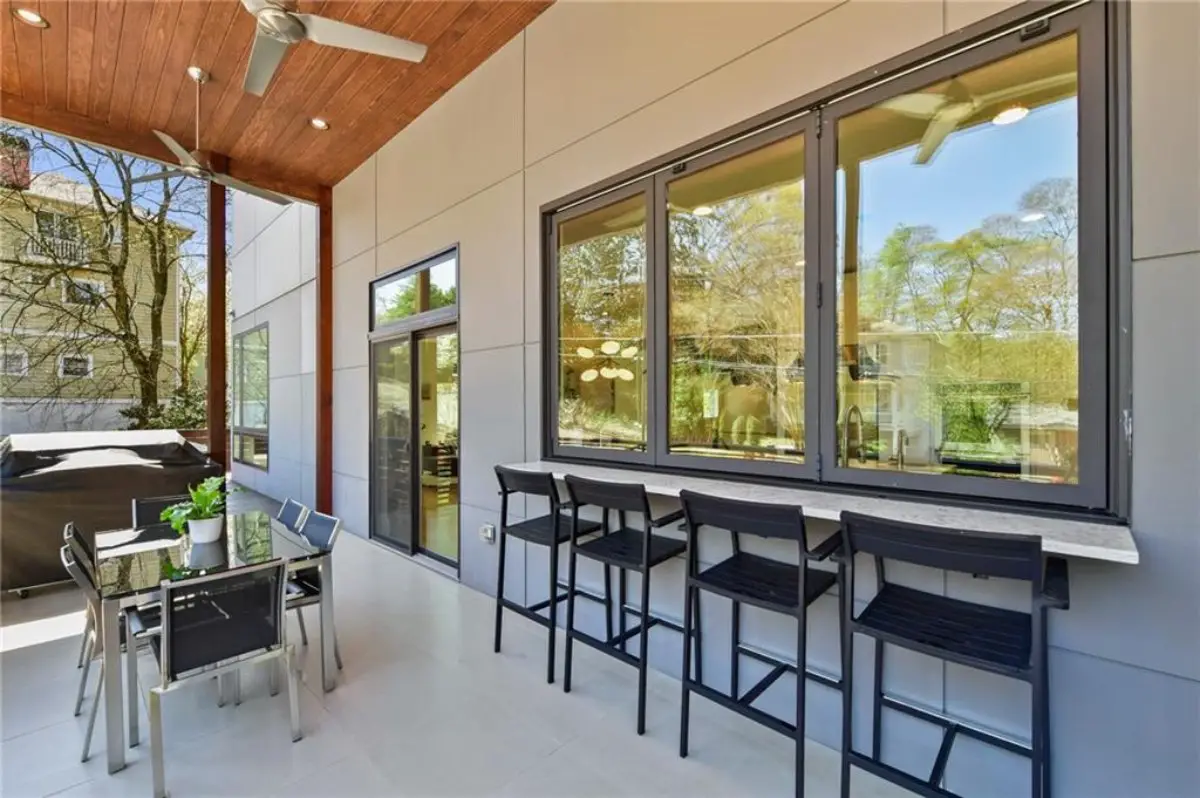
-
Facebook
-
Twitter
-
LinkedIn
-
Gmail
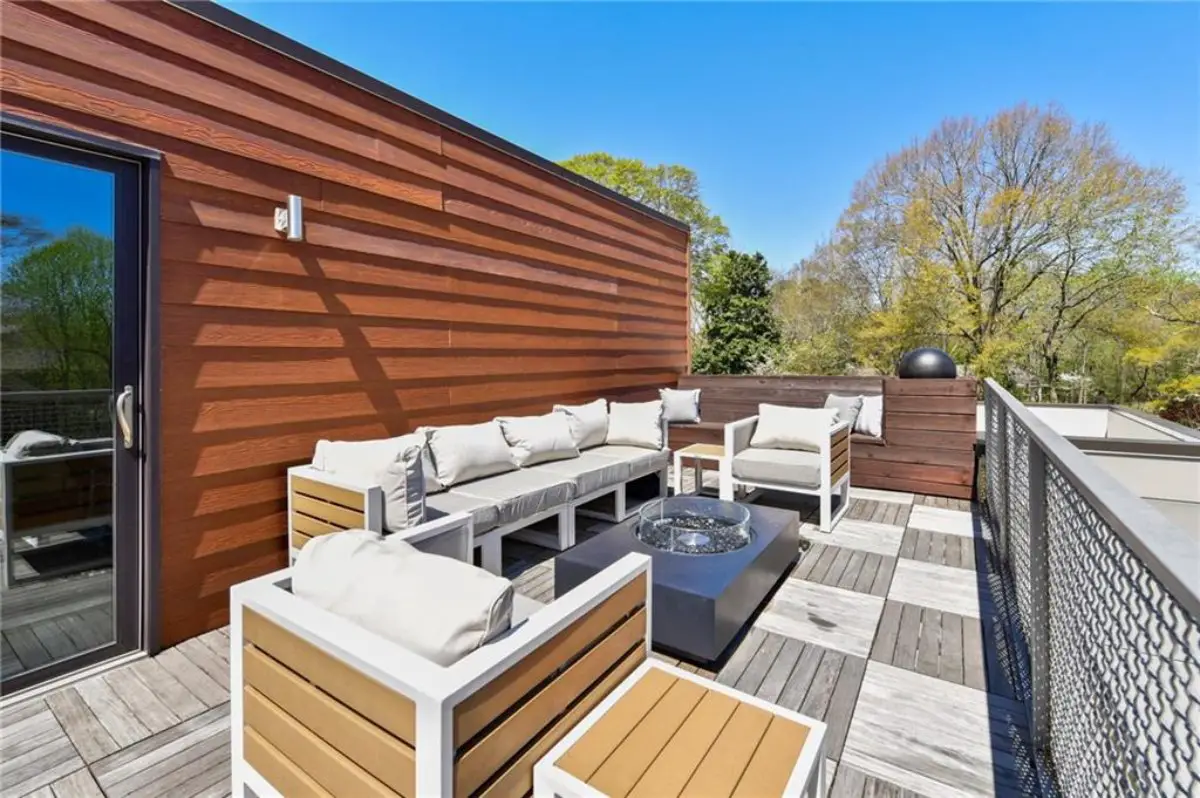
-
Facebook
-
Twitter
-
LinkedIn
-
Gmail


