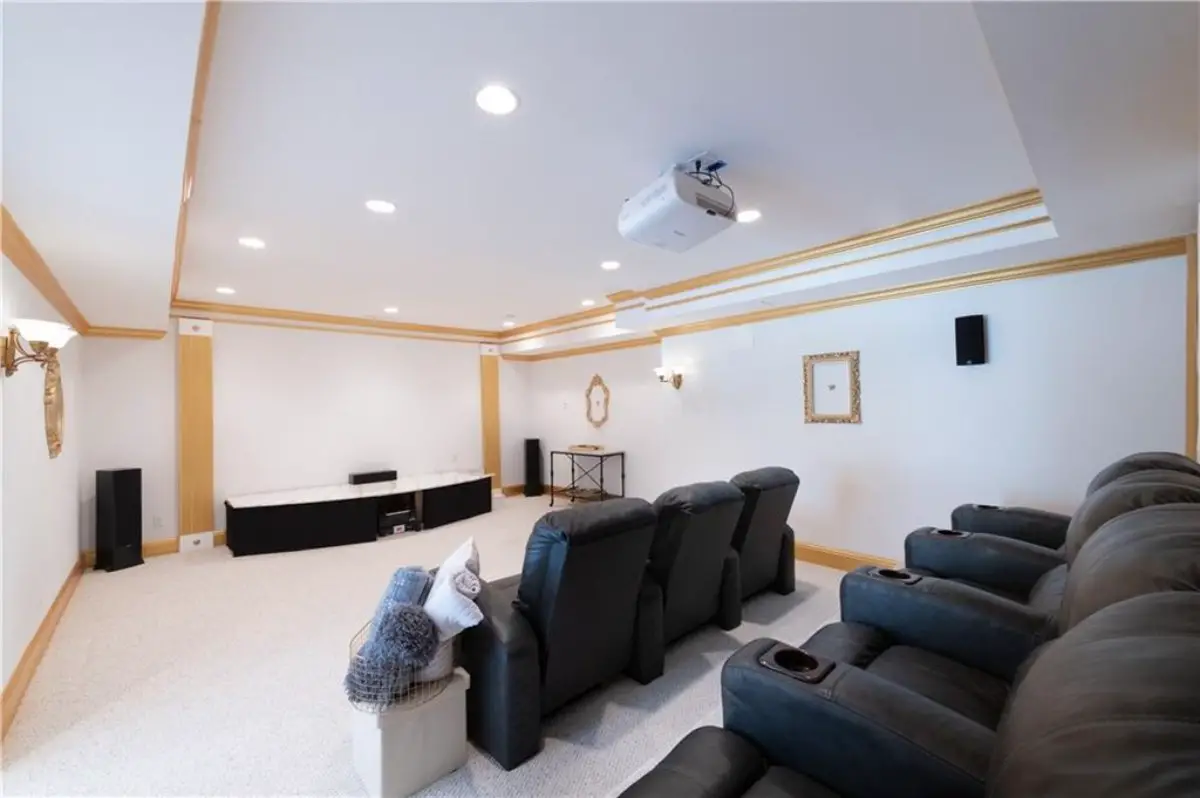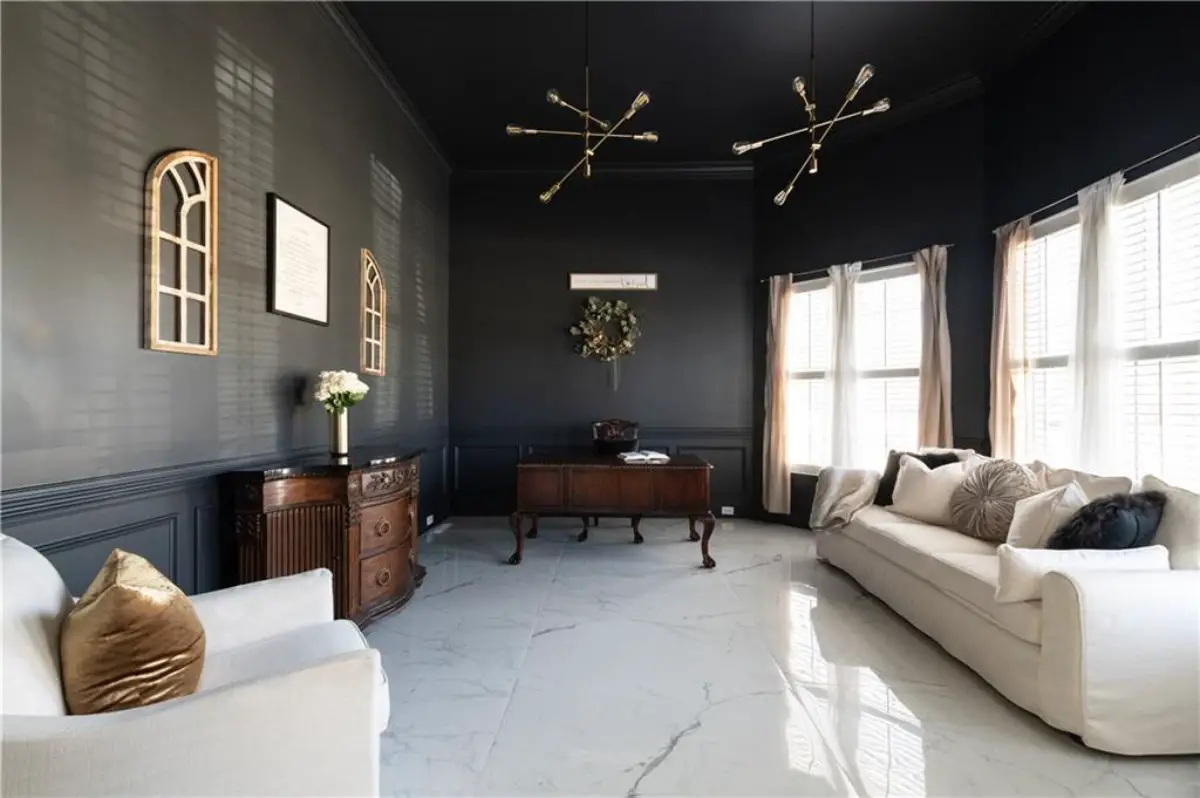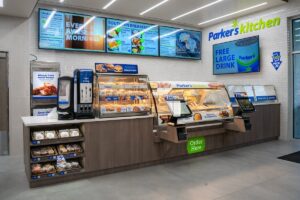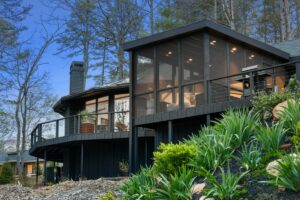Today’s luxury homes are much more than immense properties with opulent furnishings and a multimillion-dollar price tag. Spacious homes with sought after amenities have traditionally defined luxury, however in the past few years, both the desires and demographics of affluent home buyers have evolved. The modern luxury home buyer is focused on homes with the newest technology, upgraded features, and contemporary designs that offer convenience and enhance their lifestyles.
Sign up now to get our Daily Breaking News Alerts
Those with their sights set on purchasing a luxe residence often have a particular vision for their home in mind. While some age groups like Millennial home buyers may search for homes with integrated technology and lavish interiors, Gen X homebuyers often seek out expansive, multi-generational homes with additional, independent living spaces that given them the flexibility to house the whole family.
In the luxury real estate market today, regardless of demographic, there are several home features that transcend the wish list and are expected by prospective luxury home purchasers. Character always counts when seeking out a home, and those with immediate interior appeal play a significant role in what homebuyers define as luxury. This movement goes beyond traditional turnkey homes and is referred to as live-in-ready homes, a trend that is anticipated to continue to be at the top of the wealthy’s must-have list. Key elements this discerning buyer is looking for include statement-worthy features such as grand entryways, extensive outdoor spaces, gourmet kitchens, spa-like amenities, and plenty of room for entertainment.
This 7-bedroom, executive estate in the Bridgemill golf community of Canton, Georgia, checks off every box on the must-have luxury list. This home effortlessly personifies luxurious living with its captivating curb appeal, and the first step through the front door illustrates exactly the type of elegance that can be expected from the rest of the home. The grand, two-story foyer with white marble floors and winding staircase leads into every direction of the home, with a sophisticated, formal dining room to the left, a chic home office to the right, and a light-filled great room with a wall of windows and French doors opening to the courtyard straight ahead. Attached to the great room is a gourmet chef’s kitchen that boasts beautiful bamboo floors and a glass backsplash with abundant storage and an eat-in dining area.
Perfect for entertaining friends and family, the fully finished terrace-level basement is just as refined as the upstairs. Continuing the contrasting color-tones and modern design style found in the rest of the home, the basement has its own kitchen, theater room, fitness center, game room, and even a salon. The lower level opens to plenty of sun-drenched patio space and a saltwater pool, perfect for entertaining friends and family.
What really sets this luxury home apart from others is its stunning, modern interior design style that is pervasive throughout. The white marble floors beautifully complement the dark, wooden finishes and golden fixtures in the home, and the open concept floor plan elevates the extravagant elegance of this truly exquisite estate.
Listed by Danielle Burgess with Harry Norman, REALTORS®, the property is located at 126 Cedar Woods Trail, Canton GA 30114.

-
Facebook
-
Twitter
-
LinkedIn
-
Gmail

-
Facebook
-
Twitter
-
LinkedIn
-
Gmail

-
Facebook
-
Twitter
-
LinkedIn
-
Gmail

-
Facebook
-
Twitter
-
LinkedIn
-
Gmail

-
Facebook
-
Twitter
-
LinkedIn
-
Gmail

-
Facebook
-
Twitter
-
LinkedIn
-
Gmail

-
Facebook
-
Twitter
-
LinkedIn
-
Gmail

-
Facebook
-
Twitter
-
LinkedIn
-
Gmail






One Response
Don’t let the fancy car in the driveway fool you, nothing about this house is particularly luxurious. It’s your standard suburban mcmansion with tacky finishes.