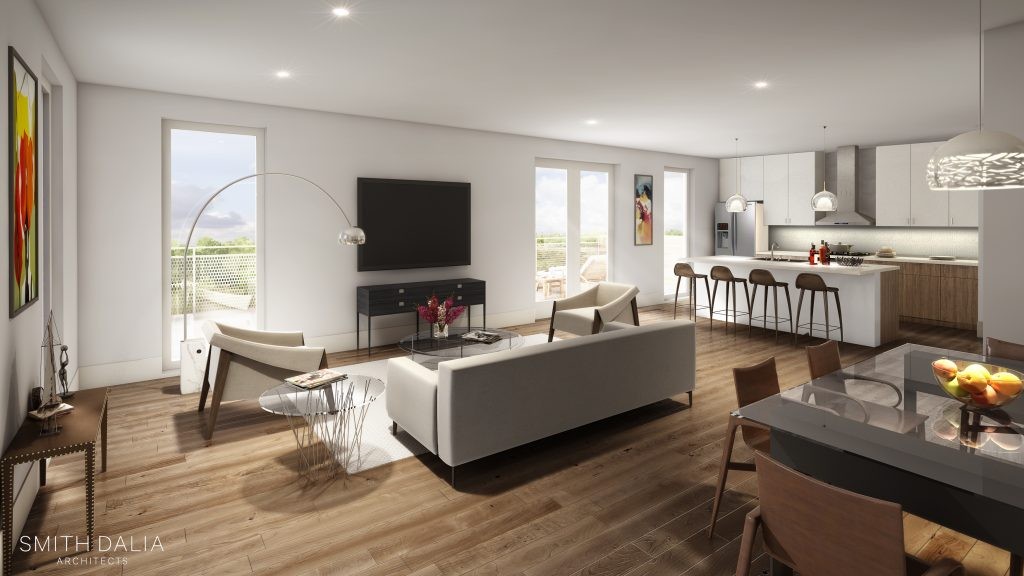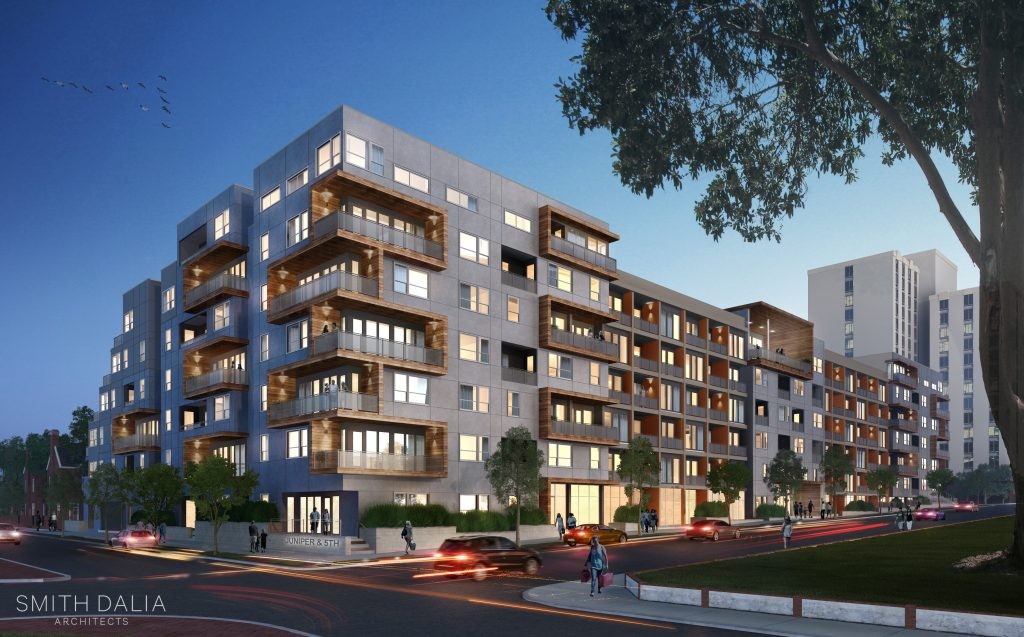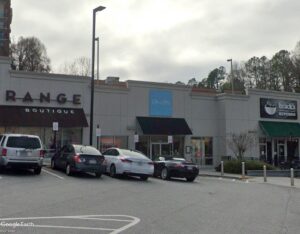Construction on the six-story residential project is slated for quarter four of 2016.
Southeast Capital Companies this week released new renderings of its forthcoming “Juniper & 5th” property. The images are an upgrade from the watercolor drawings that were unveiled when the project was first announced last year.
Sign up now to get our Daily Breaking News Alerts
Juniper & 5th, a mid-rise, six-story apartment community, will offer 150 homes and a “podium parking deck” for residents. The project will include an “elevated pool” and pool deck, a courtyard, a “congregational-social amenity space,” fitness center, two-level rooftop terrace with an accompanying club room, and a “fully-staffed leasing lobby.”
One and two bedroom options, with or without a separate den, will be available, at an average home size of 1,189 square feet.
Construction is expected to start in the fourth quarter of 2016.
Smith Dalia, the architectural firm behind the development, designed the townhomes down the street from Juniper & 5th that incorporates a 1890s home.








3 Responses
Really tired of all these apartments and not condos going up around where I live at Peachtree & 5th.
AGREED … saw leasing and my eyes rolled.
It’s all about the current real estate climate. Most of the older Condo buildings in Midtown were apartment buildings until the early 2000’s when the Condo market caught fire. Developments like Tuscany and Park central were converted to Condos because that’s what the market wanted at the time. Metropolis began construction as apartments and was converted during development. One the current crop of buildings is completed, I’d be surprised if a few of them didn’t convert to condos.