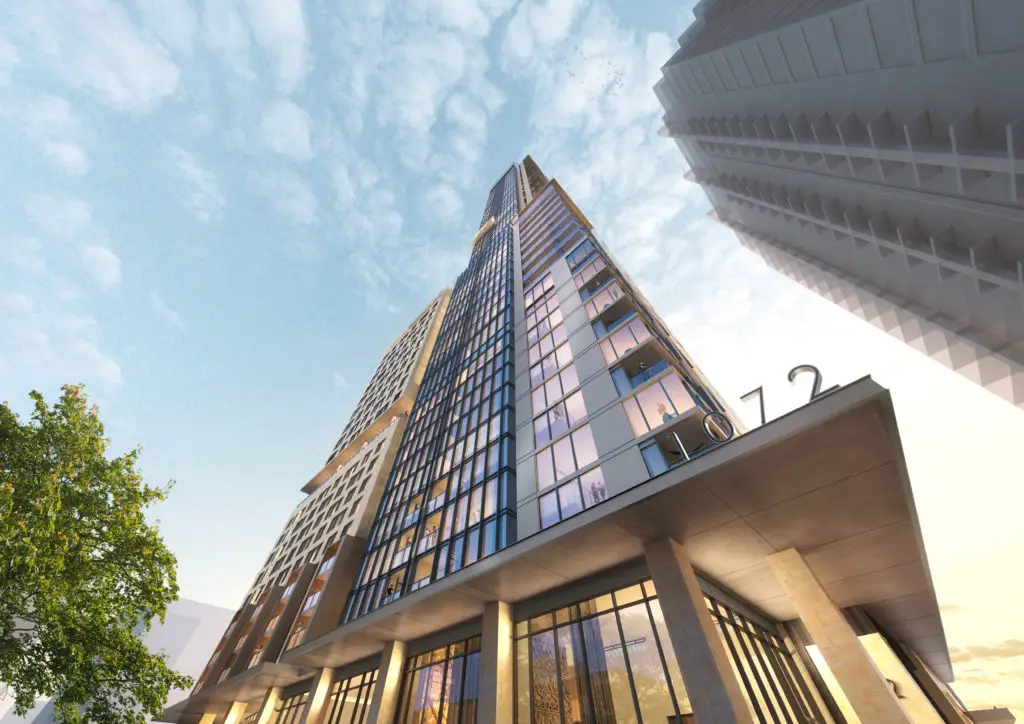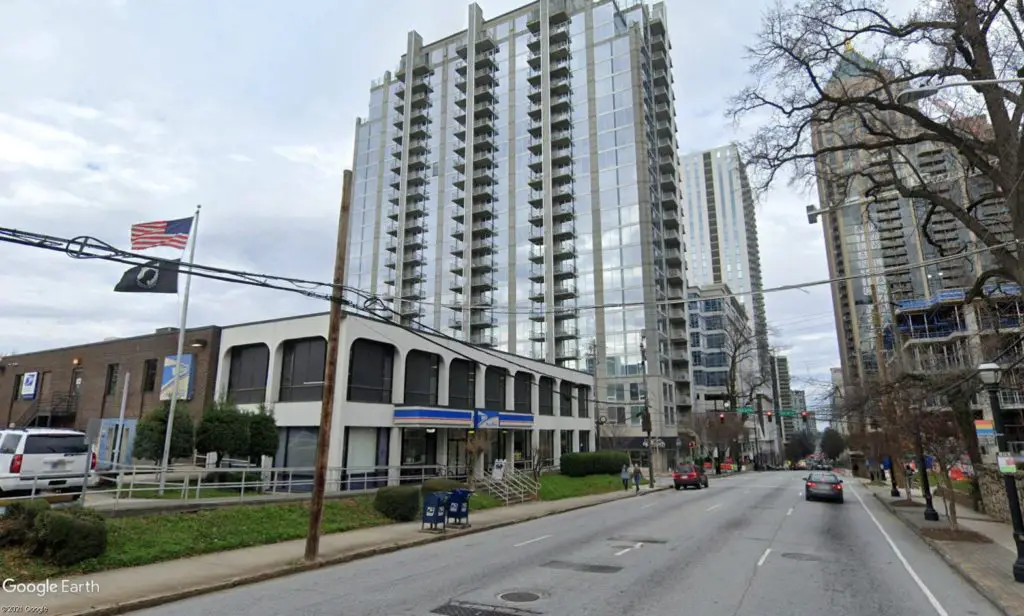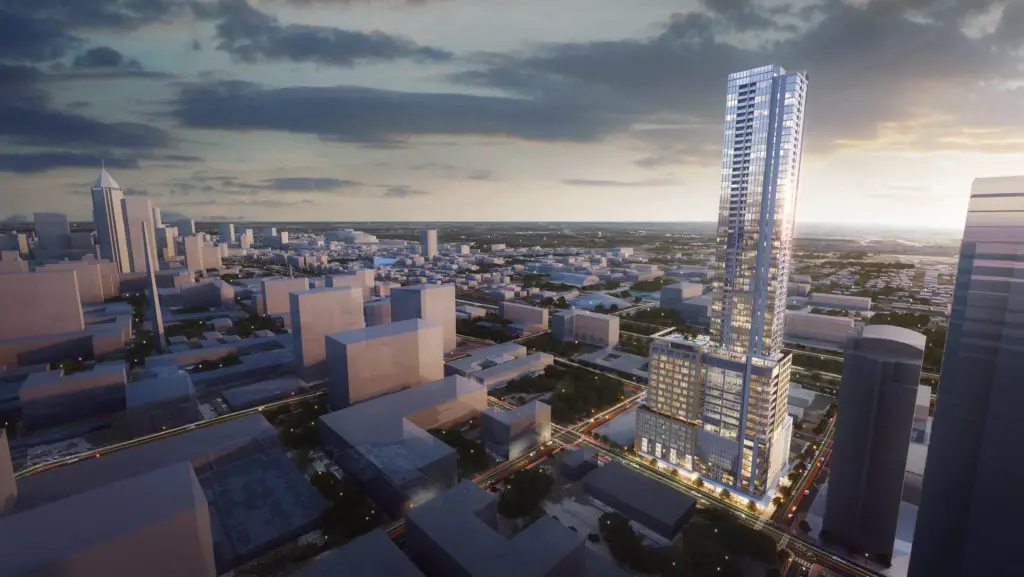New York Based Developer Rockefeller Group, with offices based in Buckhead, presented plans that replace a US Post Office building and parking lot with a 61-story tower consisting of residential, office, and retail uses on the corner of 12th Street and West Peachtree Street.
Sign up now to get our Daily Breaking News Alerts
Yesterday, the Midtown Development Review Committee provided feedback on the 1072 West Peachtree Street project to the development team.
The DRC provides recommendations on a new development proposal to the Atlanta City Staff in advance of obtaining any additional planning or building approvals.
According to documents, the building would occupy 212,000 square feet of office space, 350 residential units, 10,000 square feet of retail, and 850 parking spaces encompassed in a 61-story tower. A lobby and leasing office providing access to the residential portions of the building would be located off 12th Street. In contrast, the office lobby and retail spaces would front West Peachtree Street.
According to the Midtown Development Committee website, the DRC made the following recommendations:
- Provide more detail about the retail space and storefront facades consistent with the Midtown Owner’s Manual and Midtown Retail Storefront Design Manual.
- Indicate greater detail about the parking deck, including more information about the metal panels, mechanical venting and steps taken to avoid light spillage.
- Include parking level plans to indicate details and signage/markings to avoid potential internal vehicular conflicts and confirm service viability below grade.
- Modify the streetscape along both 12th Street and West Peachtree Street including additional street trees and streetlights.
- Increase the size of the open-air patio at the NE corner of the building, including potentially following the curve of newly realigned 12th Street.
This concept is one of several significant projects recently reviewed by the Midtown DRC in recent months, including an office building proposed by Trammell Crow, the expansion of First Presbyterian Church, JPX’s Residential Complex, and the Society Atlanta Tower Project.
According to the application, Morris Manning & Martin LLP, Brock Hudgins Architects, and Eberly & Associates are assisting the Rockefeller Group in the presentation of the project.
Rockefeller Group’s team will be returning to the December 14th Midtown Development Review Committee meeting to address concerns and to provide revised plans.

-
Facebook
-
Twitter
-
LinkedIn
-
Gmail

-
Facebook
-
Twitter
-
LinkedIn
-
Gmail





