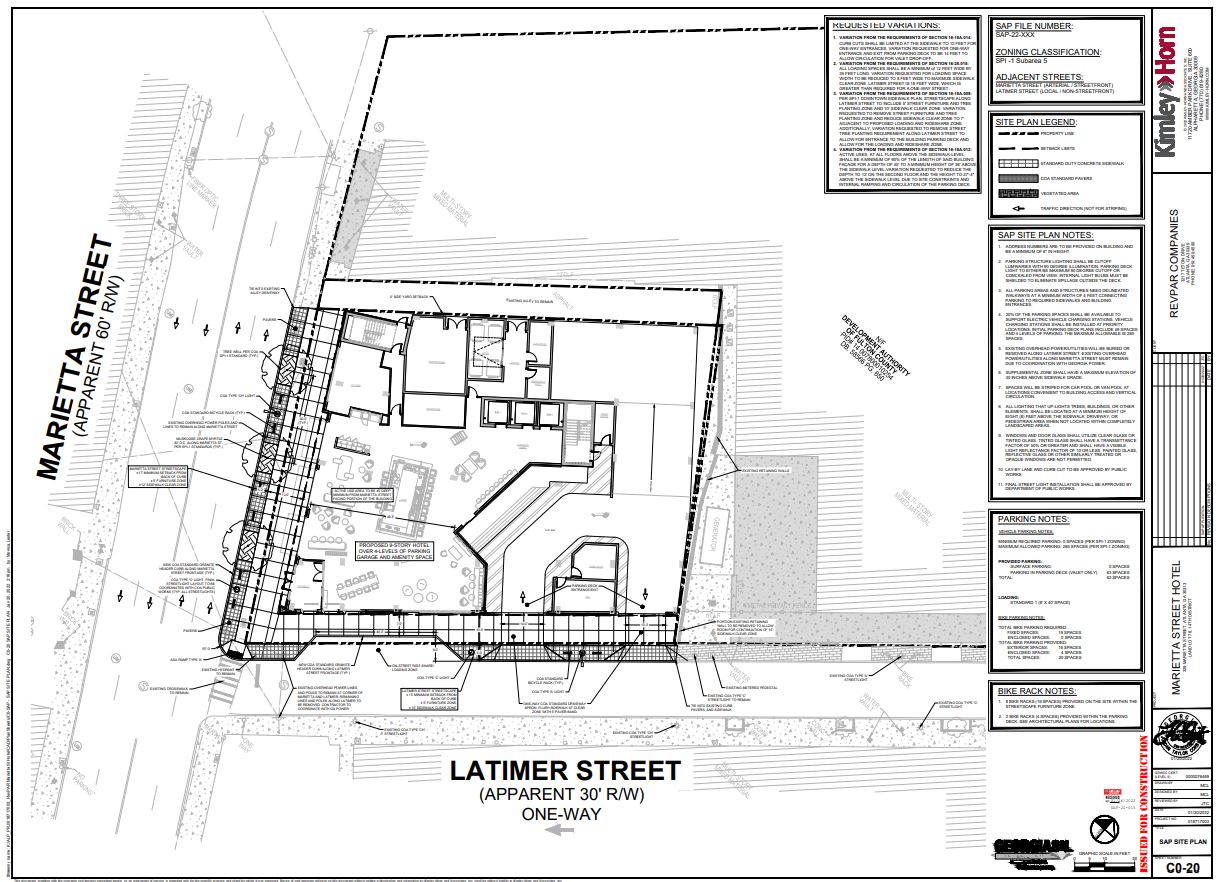Earlier this month, Pete Patel of RevPAR Companies and Jordan Corbitt of Kimley Horn submitted plans for the Marietta Street Hotel project located at 329 Marietta Street to the City of Atlanta. The plans require variations from the current SPI-1 ordinance to achieve the desired building and site design, requested through the Special Administrative Permit Process.
Sign up now to get our Daily Breaking News Alerts
According to the application documents, the Downtown District project includes the development of an 0.35-acre site at the intersection of Marietta Street and Latimer Street. Marietta Street binds the site to the west, Latimer Street to the south, and the existing Hyatt Centennial Hotel to the north and east. Designed by the architect of record, Elevate Architecture Studio, the major components of this project include the construction of an approximately 113,000 square foot, nine-story, 190 room hotel on top of four levels of a valet-only parking deck, which includes sixty-three parking spaces.
Active uses will be provided along the Marietta Street storefront on the ground floor and on level 2 in the forms of retail, lobby, and office space. In addition, the proposed site plan includes the hotel/parking deck, enhanced pedestrian access on-site, and an on-street loading/rideshare zone.
The requested variations include:
- Variation from twelve feet to fourteen feet for the maximum curb cut for the one-way entrance and exit from the parking deck allows vehicle circulation for the valet drop-off within the parking deck.
- Variation for the loading space width to be reduced from twelve feet to eight feet to maximize the sidewalk clear zone along Latimer Street, where the proposed loading zone is located. Latimer Street is currently eighteen feet wide, which is greater than required for a one-way street and will allow for vehicles to pass during loading operations.
- Variation to remove the Street Furniture and Tree Planting Zone and reduce the Sidewalk Clear Zone to seven feet adjacent to the proposed loading/rideshare zone. Additionally, we are requesting a variation to remove the street tree planting requirement along Latimer Street to allow entrance to the building parking deck and allow room for the loading/rideshare zone. Streetlights and street furniture are still planned along Latimer Street where space allows.
- Variation to reduce the depth of the active use to twelve feet on the second floor of the building and the height of the active use provided to twenty-seven feet, four inches above the sidewalk level due to site constraints and internal ramping and circulation of the parking deck.

-
Facebook
-
Twitter
-
LinkedIn
-
Gmail

-
Facebook
-
Twitter
-
LinkedIn
-
Gmail

-
Facebook
-
Twitter
-
LinkedIn
-
Gmail






One Response
Far better than what is there currently. With that being said, the design leaves a lot to be desired. This is in the tourist district and should be designed to spark imagination and excitement.