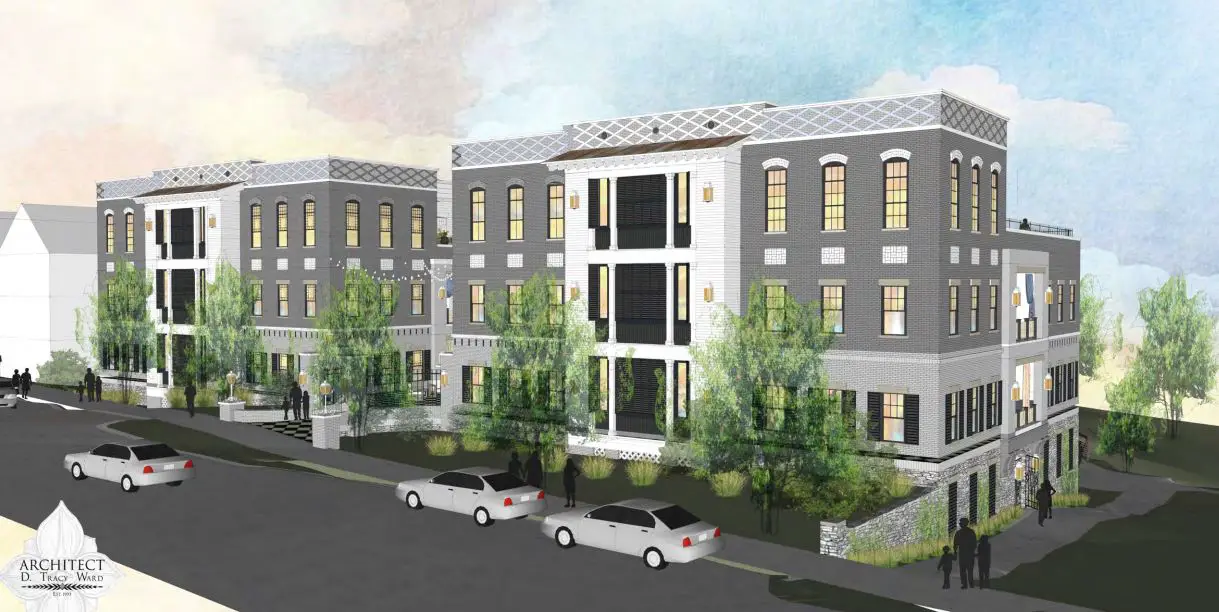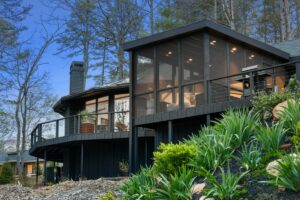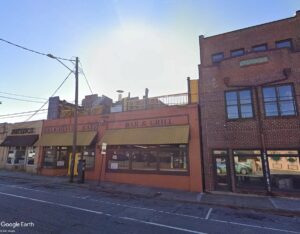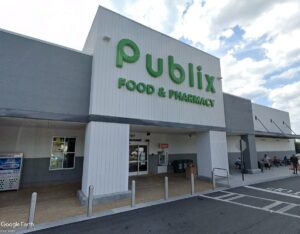In 2021, the applicant, Alcovy Group, LLC, submitted a new, high-density residential plan to the City of Alpharetta. To accommodate the development, a proposal to rezone 1.13 acres from O-P (Office-Professional) and R-12 (Dwelling, ‘For-Sale,’ Residential) to DT-LW (Downtown Live-Work) has been requested to construct ten ‘for-sale’ condominium units in two buildings. Additionally, a conditional use permit is requested to increase the residential density above eight dwelling units per acre to 8.85 dwelling units per acre, and a variance is requested to allow a stream buffer encroachment. The subject property is located at 82 and 92 Thompson Street at the northwest corner of Thompson Street and Kingry Lane.
Sign up now to get our Daily Breaking News Alerts
The Alpharetta City Council will be reviewing the multiple land use requests during their meeting on February 7, 2022. This item was also heard last at the April 1, 2021, Planning Commission meeting, where a denial recommendation was issued.
According to city documents, the development sits on two parcels of land with frontage on Thompson Street. Both properties currently contain single-family detached homes, of which one was previously used as a law office. Surrounding properties are zoned MU (Mixed Use) and DT-R (Downtown Residential) to the north, O-P to the east, O-I (Office-Institutional) to the south, and DT-LW to the west.
The submitted site plan depicts ten condominium units in two 3-story buildings over basement-level structured parking. Condominium units range from 2,200 to 2,400 square feet, with penthouse units being 3,500 square feet. The basement-level parking includes twenty-seven parking spaces and six on-street, parallel spaces are depicted along Thompson Street. The Downtown Code requires two and a half parking spaces per unit for residents and guests for a total of twenty-five parking spaces. Access to parking is proposed from the Alcovy Place development to the west, which is under common ownership and currently under construction. The site plan also proposes 14,543 square feet, or 30%, open space, including the central courtyard, balconies, common areas, and the Alpha Loop. The applicant’s proposal exceeds the minimum 13.3% amenity space required in the DT-LW district and conditional use requests to increase density. If approved, amenity areas should include improvements associated with gathering and seating areas.
To address density and massing concerns from City Planners and residents in the area, the applicant removed one condominium unit on the third floor of each building and stepped the third floor back on each side from previous versions of the development. The result is one penthouse unit with outdoor amenity areas on the third floor of each building.
An underground stormwater management facility is depicted at the northeast corner of the building and within the City’s stream buffer. The discharge point is depicted on the downstream property to the east, which requires permission from that property owner.
According to City Planners, after reviewing the applicant’s revised proposal from early 2021, they find that they can generally support the request for rezoning, conditional use, and variance. They rationalized that the DT-LW zoning district is appropriate for use on the subject property given its comprehensive land-use plan designation and a variety of residential types would add to the character and interest along Thompson Street. The applicant’s initial proposal concerning density and building massing, staff and area residents had concerns with the applicant’s initial proposal. In response, the applicant reduced the number of units from twelve to ten and stepped the third floor of each building back on each side. The applicant’s request to increase density to 8.85 dwelling units per acre is still below the maximum density approved on Thompson Street. In addition, the existing erosion along the stream at the newly constructed upstream bridge on the Alpha Loop could be resolved with stream restoration by the applicant.

-
Facebook
-
Twitter
-
LinkedIn
-
Gmail

-
Facebook
-
Twitter
-
LinkedIn
-
Gmail





