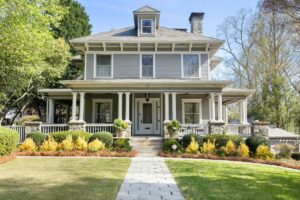Multigenerational living has grown sharply in the U.S. over the past five decades and shows no sign of slowing down. With growing costs of childcare, housing, and healthcare, many are making the switch to multigenerational homes. This structure of living looks much different in 2022 than it did two decades ago, with multi-gen households having independent living spaces for their members.
Sign up now to get our Daily Breaking News Alerts
Choosing to merge generations under one roof reflects several changes in modern society, whether it is a return to cultural traditions, a newfound desire for close social or familial spheres, or spurred by finances. While the desire for multigenerational households has been on the rise for decades, the demand for these homes spiked with the onset of the pandemic and continued to grow through the months of mass social isolation.
This stunning, newly listed North Buckhead home is ideal for multiple generations seeking to live under one roof without compromising on privacy. Custom built with a fully appointed carriage house, 4 covered garages, and high-quality finishes, this Pennsylvania style farmhouse is perfectly designed for today’s lifestyles.
From the exquisite black and white marble entrance foyer to the arched wooden doors, this home’s elegant yet casual style appeals to the turn-key desires of today’s homebuyers. The home’s spacious, open floor plan beautifully blends the sun-drenched living room, which boasts a limestone fireplace and six sets of French doors. The breathtaking gourmet chef’s kitchen is well-appointed with custom Keystone millwork painted cabinetry, custom built alder Wood Island with a white marble countertop, farm sink with handmade tile backsplash, and top-of-the-line Wolf and Subzero appliances.
The dreamy Owners’ Suite can be found on the main floor and features vaulted ceilings, a gorgeous spa bath with beautiful soaking tub, marble slab walls and double walk-in closets. The home’s flexible floor plan features two additional bedrooms upstairs with en-suite baths along with a home gym, an office, and multiple expansive storage rooms.
A step out back reveals an inviting covered back porch with herringbone brick floors and painted tongue-and-groove ceiling, along with a beautiful yard of manicured gardens and outdoor stone fireplace. This area leads to the fully outfitted carriage house with a separate living quarter over the 3-car detached garage provides the perfect opportunity for multigenerational living. This spacious suite flaunts hardwood floors throughout and has its own living room, kitchen, bedroom, bathroom, walk-in closet, and laundry room.
With so much flexibility, pristine designer finishes throughout, and just a short walk to the best of Buckhead’s fine dining eateries, this home is truly exceptional.
Listed by Carolyn Calloway with Harry Norman, REALTORS®, this home is located at 3724 Wieuca Road, Atlanta, GA 30342.

-
Facebook
-
Twitter
-
LinkedIn
-
Gmail
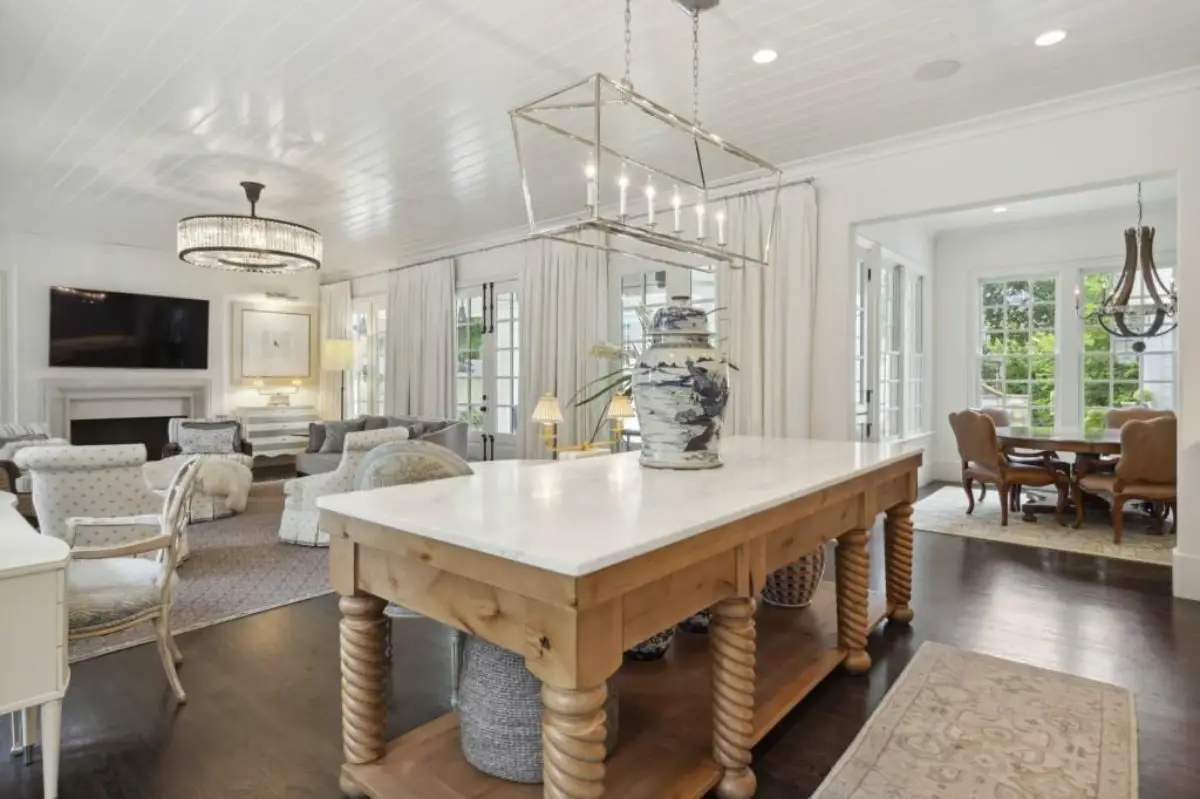
-
Facebook
-
Twitter
-
LinkedIn
-
Gmail
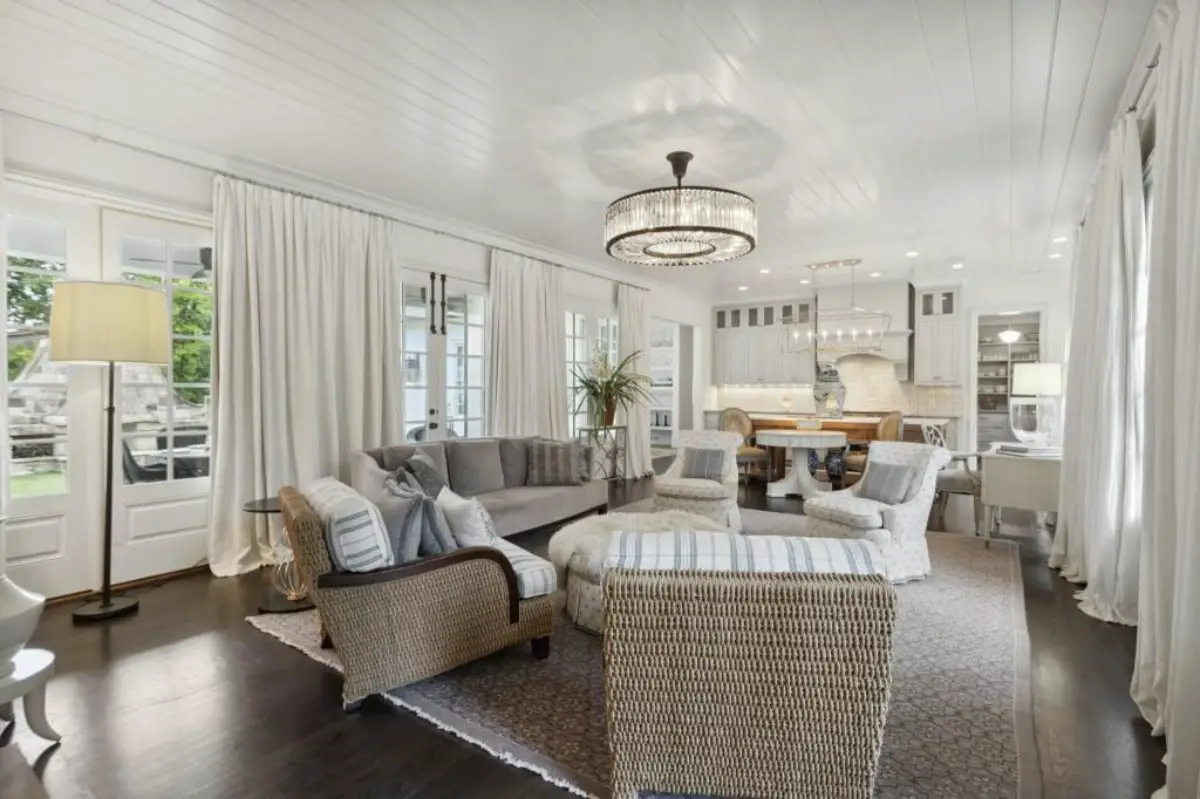
-
Facebook
-
Twitter
-
LinkedIn
-
Gmail

-
Facebook
-
Twitter
-
LinkedIn
-
Gmail
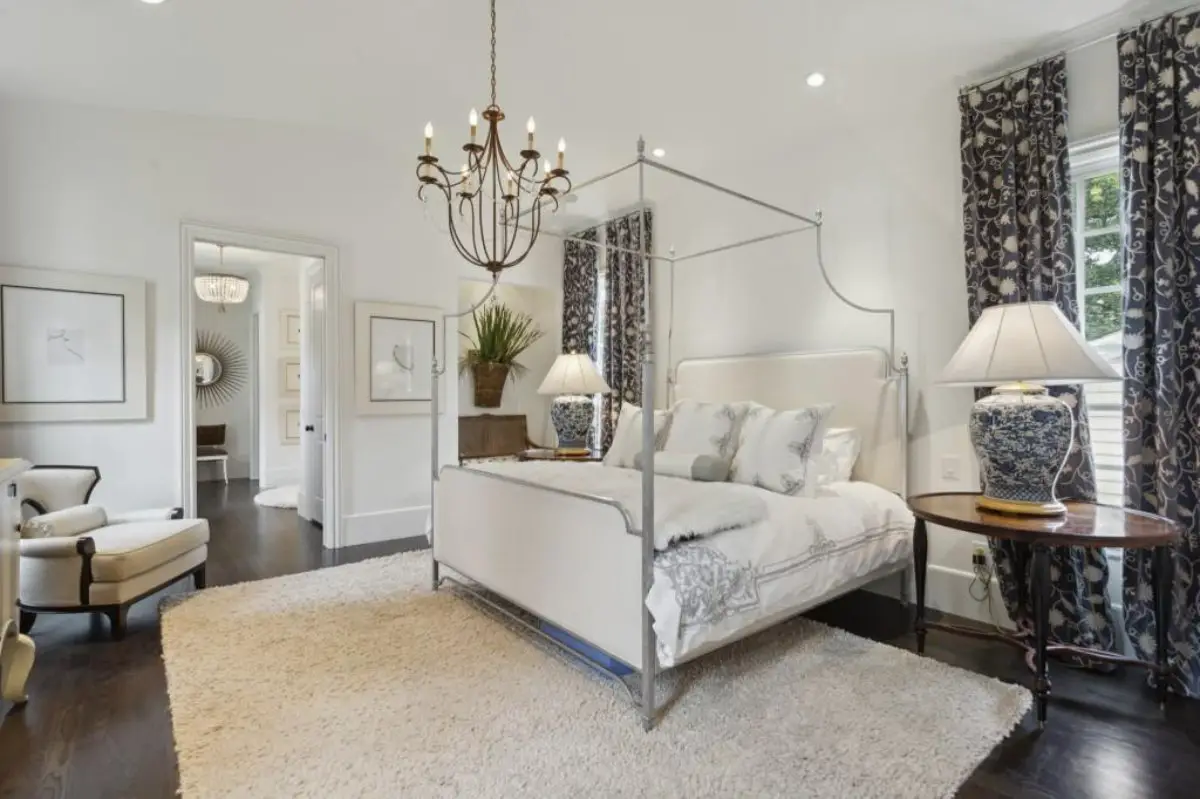
-
Facebook
-
Twitter
-
LinkedIn
-
Gmail
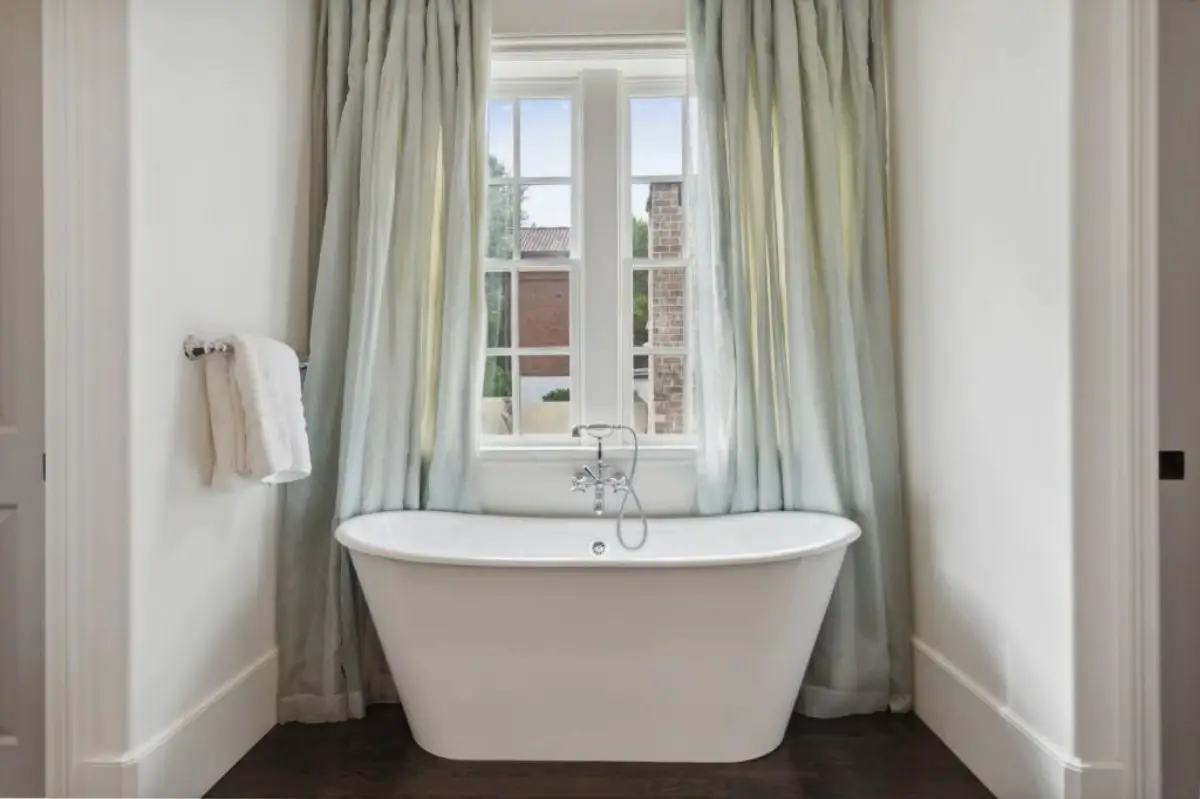
-
Facebook
-
Twitter
-
LinkedIn
-
Gmail
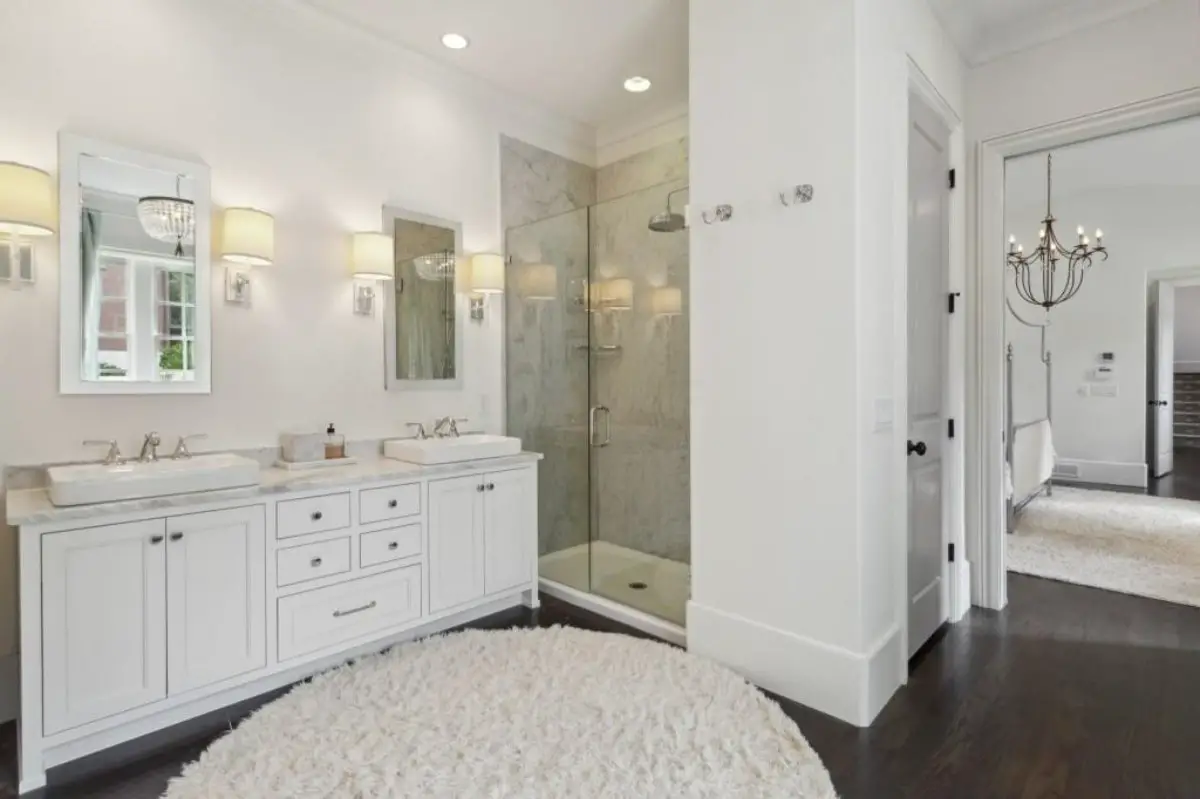
-
Facebook
-
Twitter
-
LinkedIn
-
Gmail
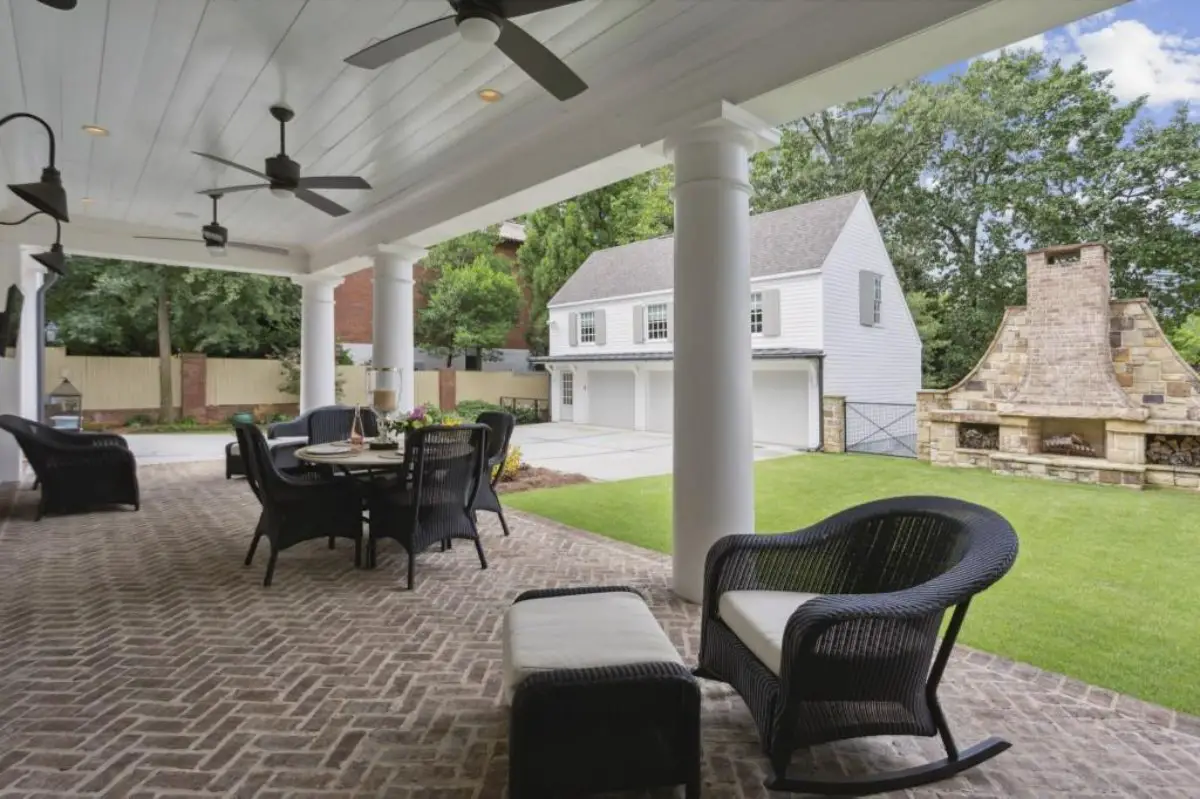
-
Facebook
-
Twitter
-
LinkedIn
-
Gmail
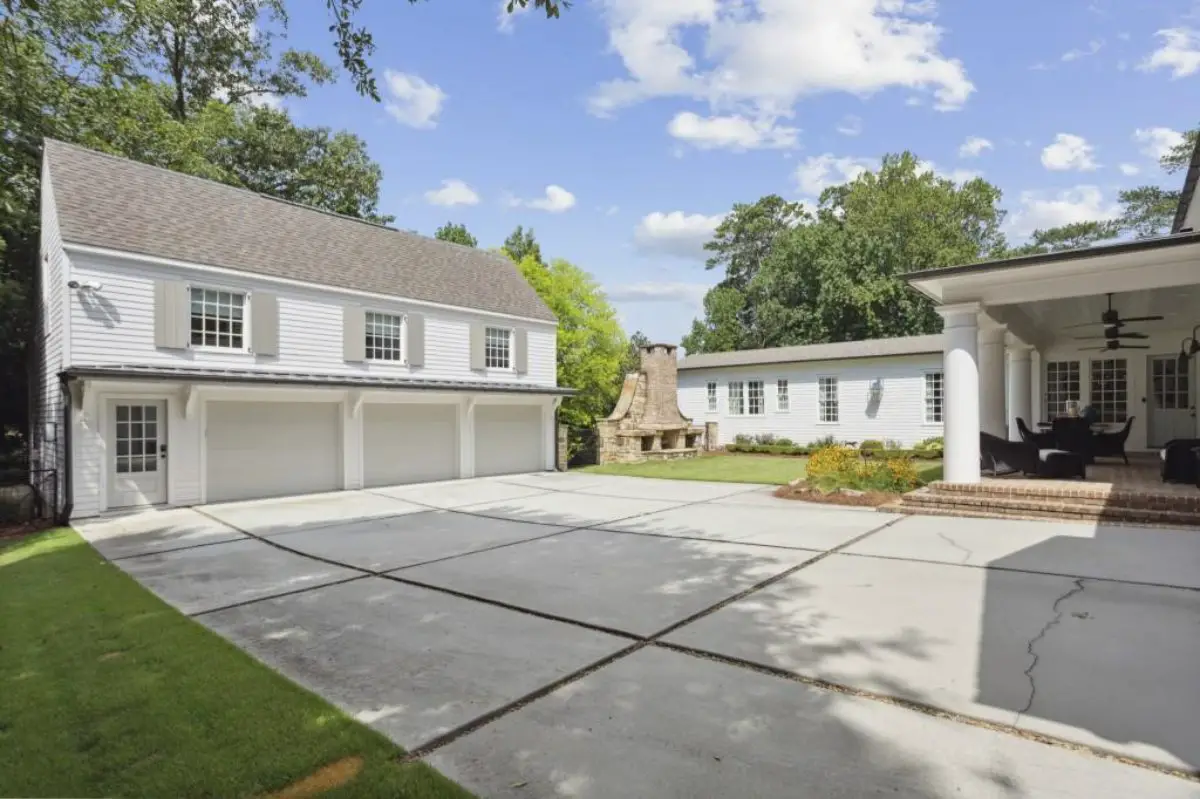
-
Facebook
-
Twitter
-
LinkedIn
-
Gmail


