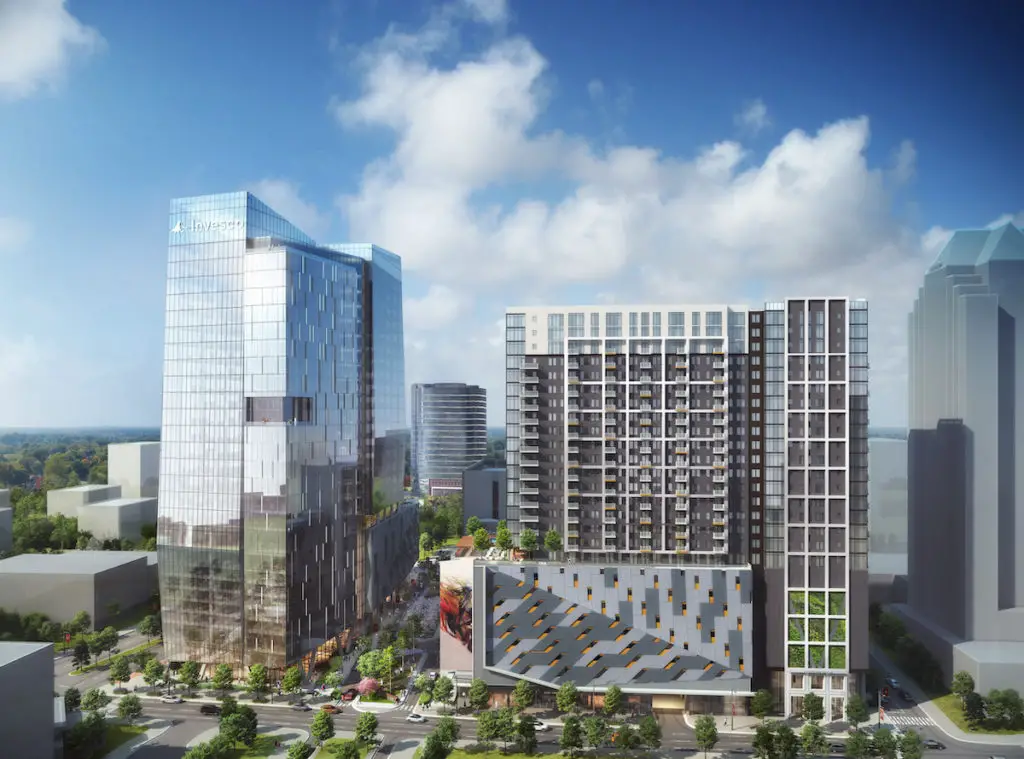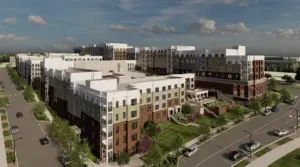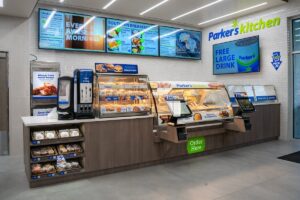MetLife Investment Management (MIM), MetLife Inc.’s institutional asset management business, and Granite Properties, a commercial real estate investment, development, and management company, Wednesday announced their joint venture has closed construction financing of $210 million with wells Fargo Bank, N.A. for Midtown Union’s 26-story, 612,000 square foot office tower — the future global headquarters of Invesco. In addition, a joint venture of MetLife Investment Management and StreetLights Residential, a national developer of multifamily and mixed-use communities, secured construction financing of $80 million with Wells Fargo for Midtown Union’s 18-story, 355-unit upscale residential tower.
Sign up now to get our Daily Breaking News Alerts
Midtown Union is an up-and-coming mixed-use development, at 1295 Spring St NW, that will feature a hotel and restaurants operated by Kimpton Hotels & Restaurants, as well as other pedestrian-friendly shops and restaurants.
Midtown Union’s general contractor, Brasfield & Gorrie, began construction of the project in November 2019 and has already completed seven levels of the office building, twelve levels of the residential building, and three levels of the hotel. The construction team is on schedule to deliver Midtown Union in the third quarter of 2022.
“As part of Granite’s $10 million Inspire Wellness initiative to enhance the health and safety of its office buildings in response to the pandemic, the Midtown Union office tower will have clean air technology throughout the building, including Needlepoint Bipolar Ionization(NPBI) integrated into the HVAC systems,” according to Wednesday’s announcement. “By combining this ozone-free NPBI technology with MERV 13 filters, filtration levels achieve an equivalency of a MERV 18 filter — exceeding the ASHRAE standards for fighting Covid-19. This is HEPA-level performance, the same level of the standard found in hospitals and clean rooms.”
The building will also include bipolar ionization in all elevator cabs, self-cleaningNanoSeptic Skinson high touch surfaces, touchless fixtures in restrooms, and touchless entrance doors. Building elevators will be controlled by Bluetooth technology, and Granite is pursuing a Fitwel designation for the shell building.
Designed by Cooper Carry, and with the office and retail spaces being leased by JLL, Midtown Union consists of:
- A LEED Certified, 612,000 square foot Class AA office building developed by Granite Properties and MetLife Investment Management. The 26-story office tower offers 24,000 square feet of retail space at the street level, a multi-level hospitality lobby, and a 12,000 square foot landscaped outdoor amenity terrace on the 8thfloor. The amenity terrace will connect to a fitness center, boardroom, conference meeting facilities, and a customer lounge. Each floor of the office building will feature 14-ft floor-to-ceiling glass, allowing natural light to permeate throughout the entire floor.
- A 355-unit residential tower atop eight levels of parking developed by StreetLights Residential in partnership with MetLife Investment Management. The 18-story multifamily tower offers studio, one, two, and three-bedroom rental homes rich in amenities including concierge service, coffee bar, conference lab, co-working space, resident storage, pet spa, fitness center, club room, and an outdoor amenity deck with pool, seating and grilling stations as well as 8,000 square feet of street-level retail space.
- A 230-key boutique lifestyle hotel developed by MetLife Investment Management and AMS Hospitality, LLC. The 14-story hotel will be operated by Kimpton Hotel & Restaurants and offer 5,400 square feet of meeting space, as well as chef-driven restaurants and bars facing Arts Center Way.
- An extension of Arts Center Way creating a new pedestrian-friendly retail destination offering 32,000 square feet of shops and restaurants as well as green space.
- 635,000 square foot parking deck providing 1,909 parking spaces.
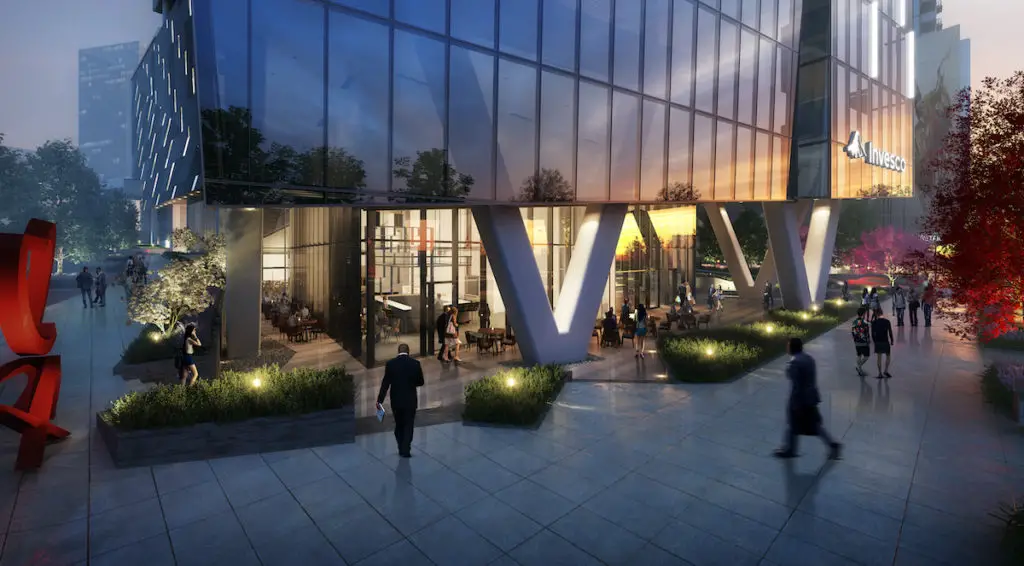
-
Facebook
-
Twitter
-
LinkedIn
-
Gmail
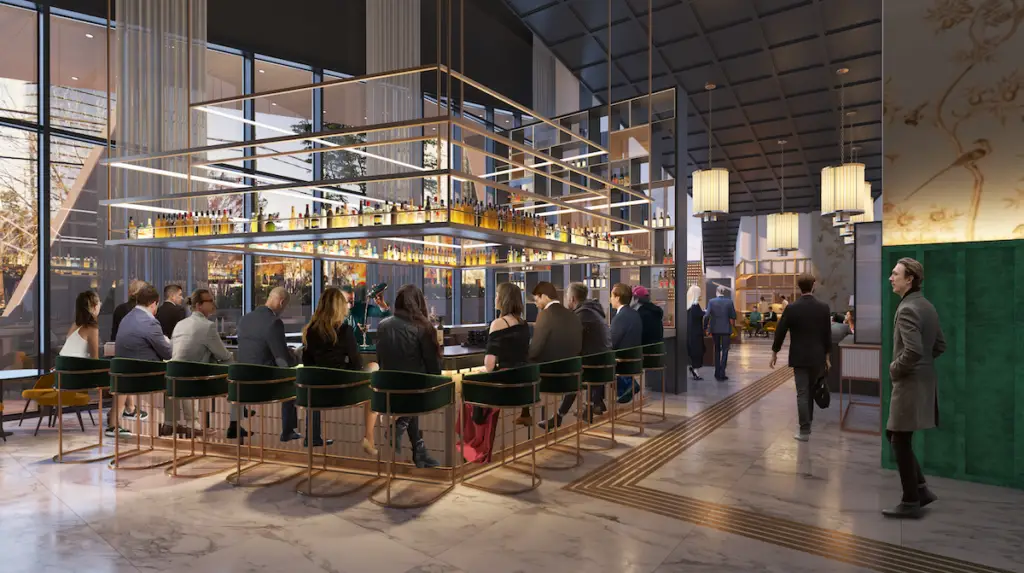
-
Facebook
-
Twitter
-
LinkedIn
-
Gmail
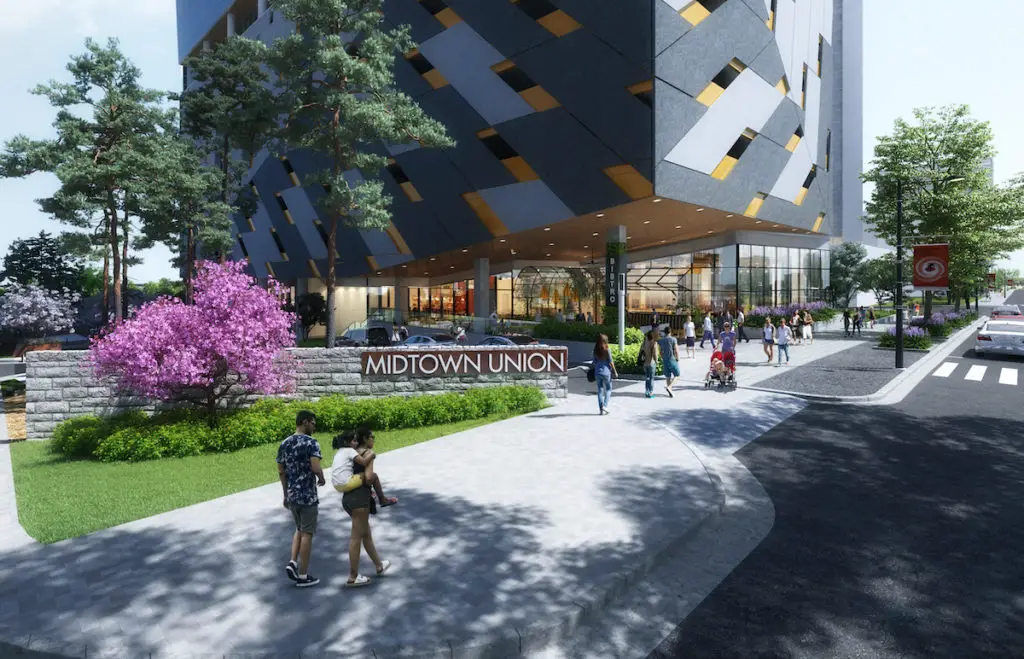
-
Facebook
-
Twitter
-
LinkedIn
-
Gmail
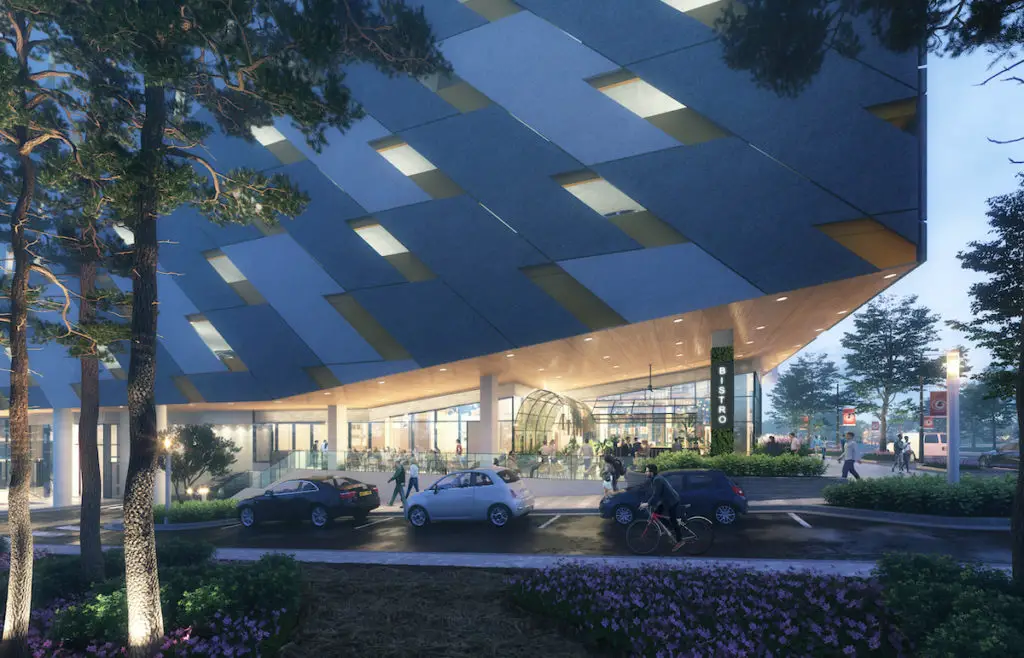
-
Facebook
-
Twitter
-
LinkedIn
-
Gmail
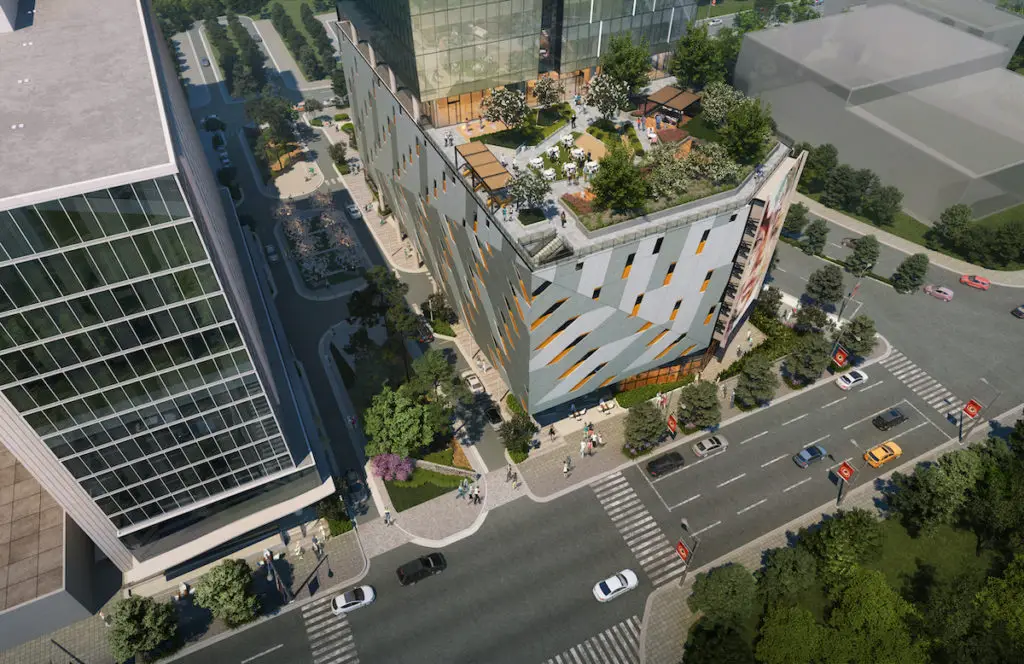
-
Facebook
-
Twitter
-
LinkedIn
-
Gmail
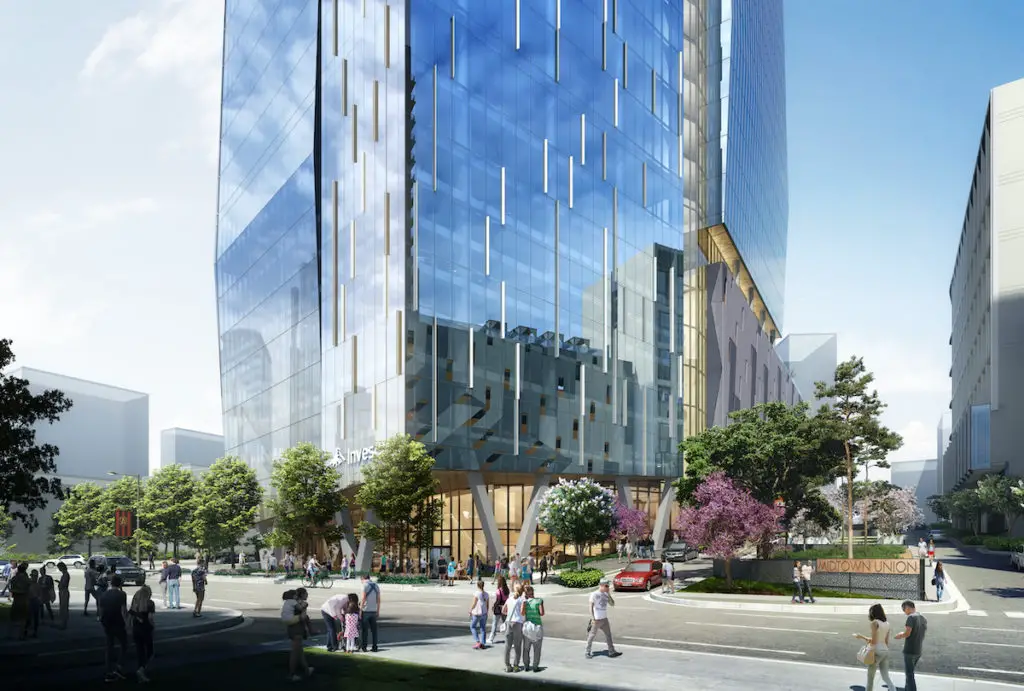
-
Facebook
-
Twitter
-
LinkedIn
-
Gmail
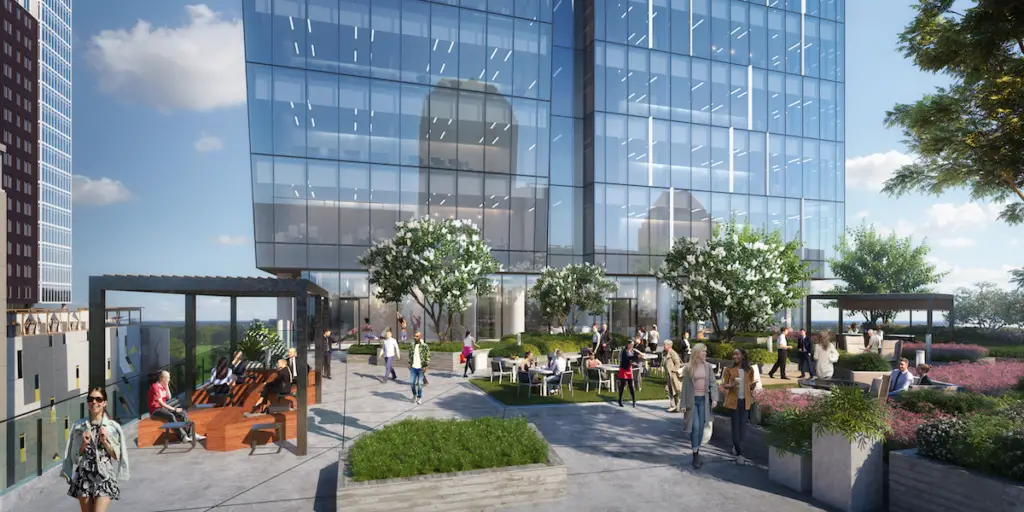
-
Facebook
-
Twitter
-
LinkedIn
-
Gmail
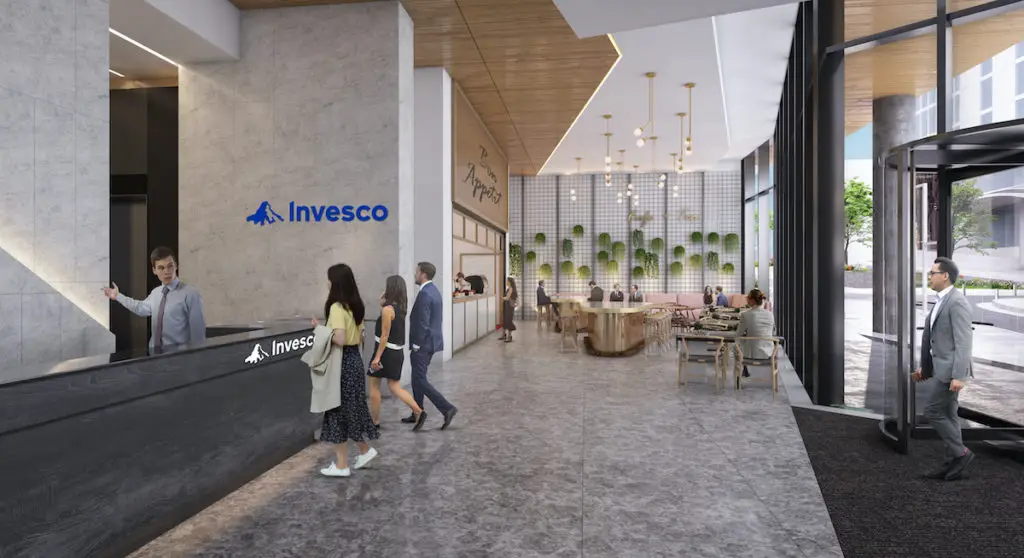
-
Facebook
-
Twitter
-
LinkedIn
-
Gmail
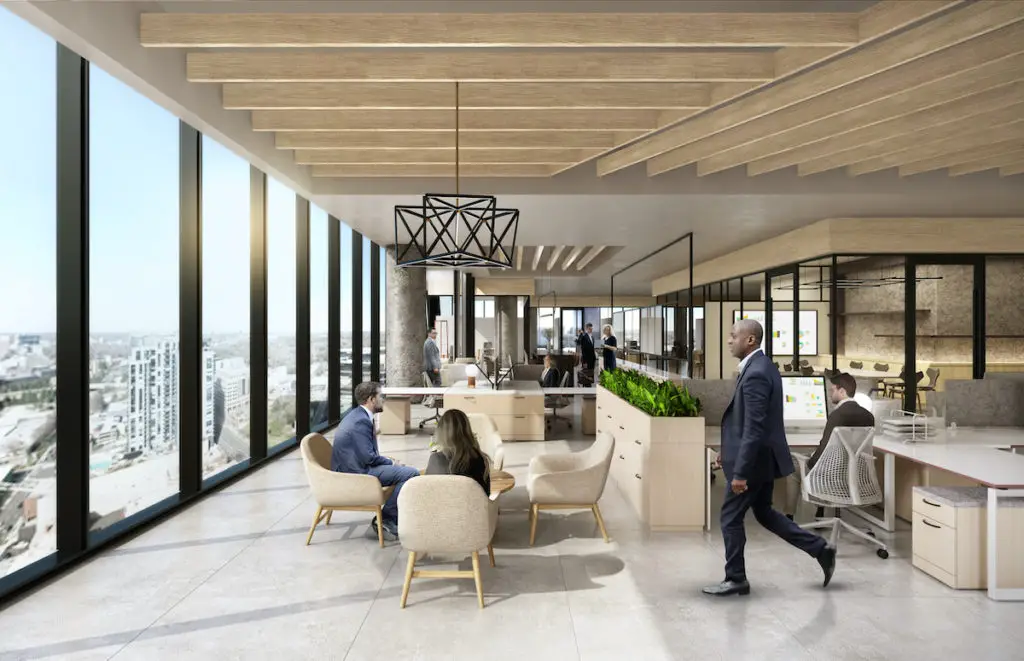
-
Facebook
-
Twitter
-
LinkedIn
-
Gmail
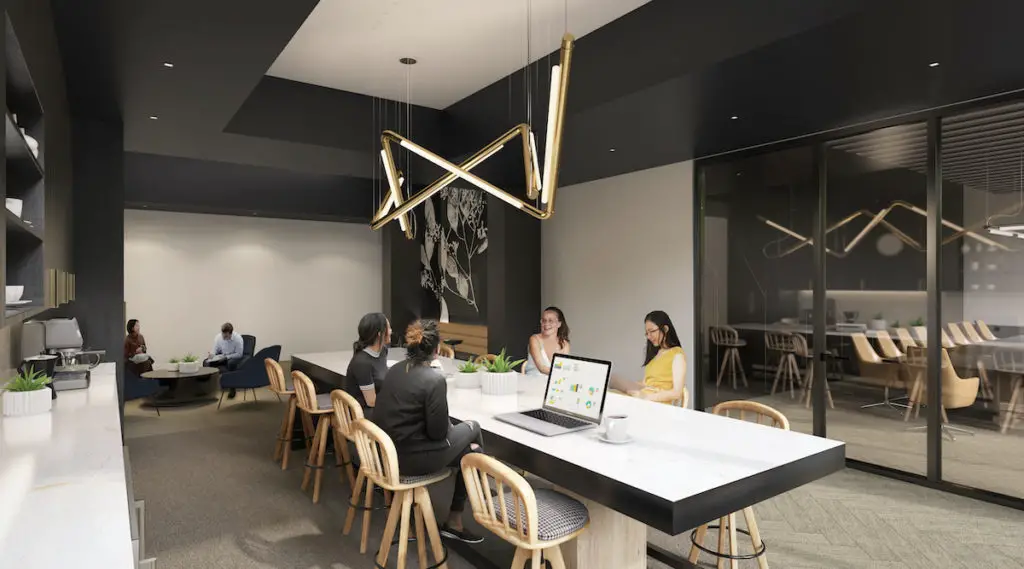
-
Facebook
-
Twitter
-
LinkedIn
-
Gmail
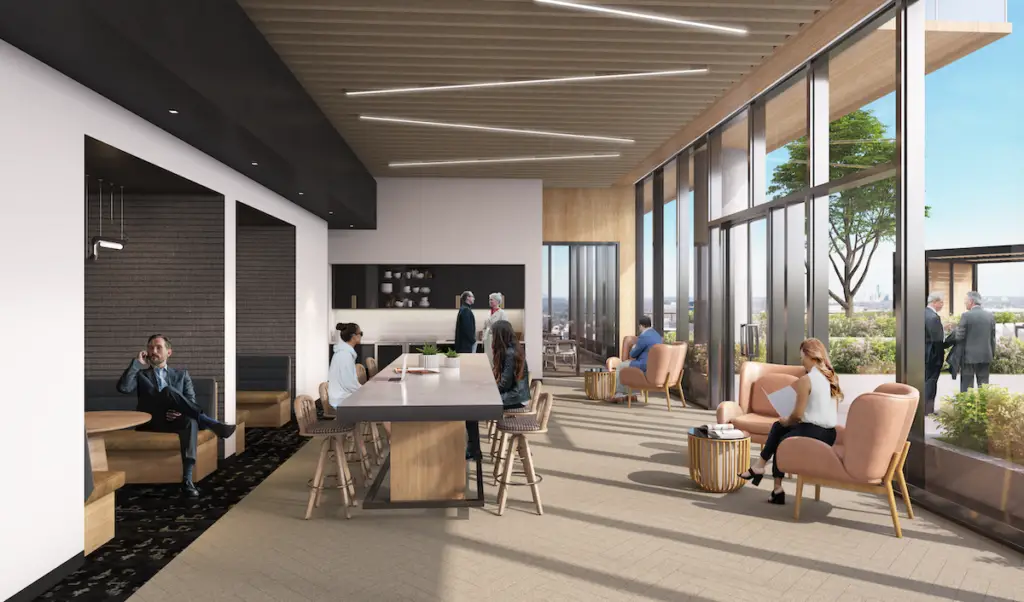
-
Facebook
-
Twitter
-
LinkedIn
-
Gmail
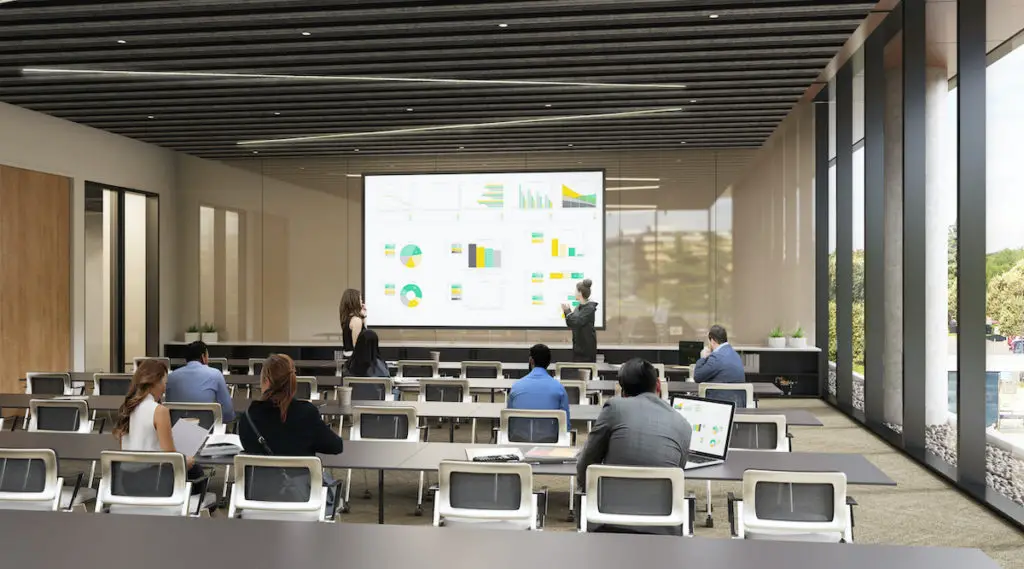
-
Facebook
-
Twitter
-
LinkedIn
-
Gmail
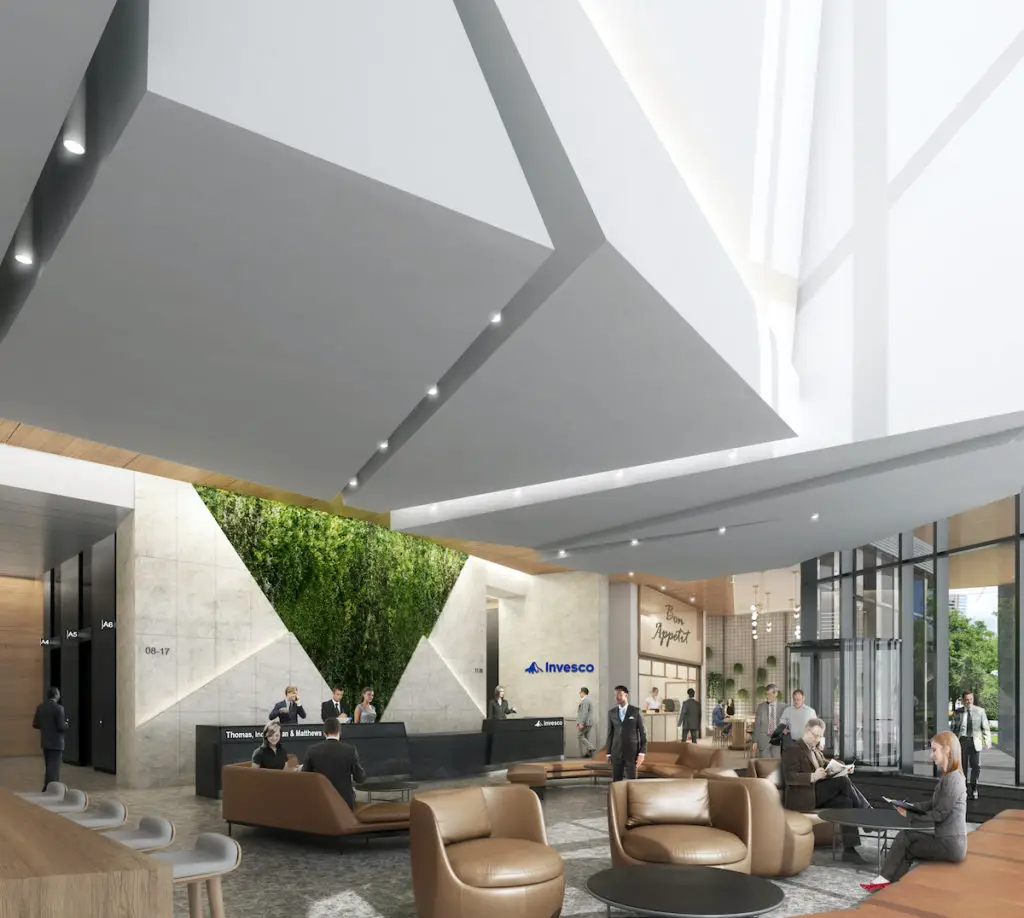
-
Facebook
-
Twitter
-
LinkedIn
-
Gmail

