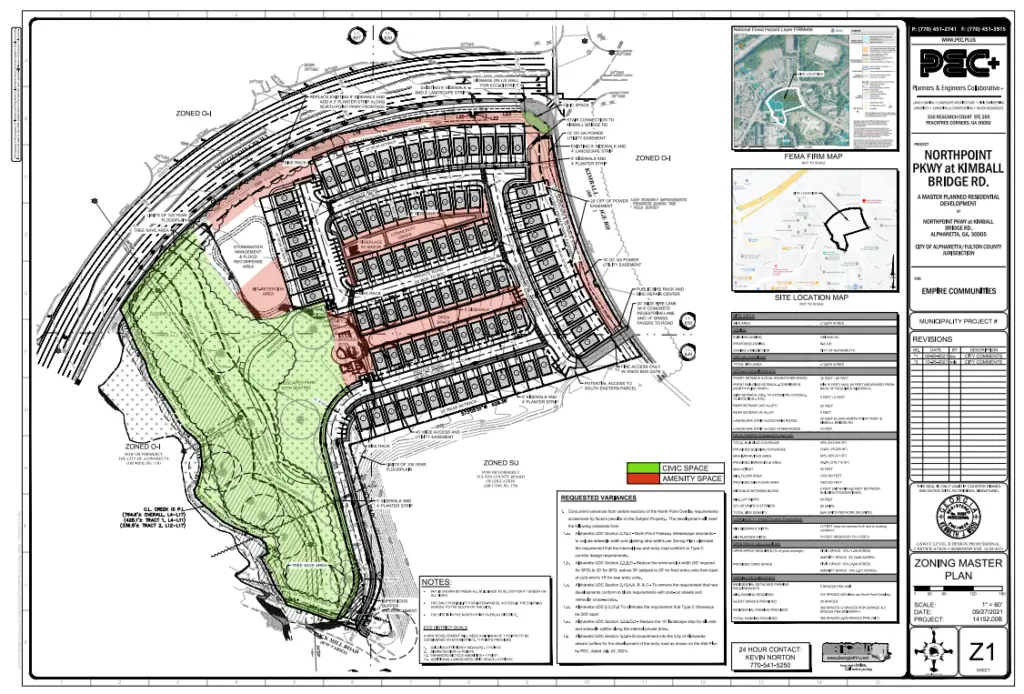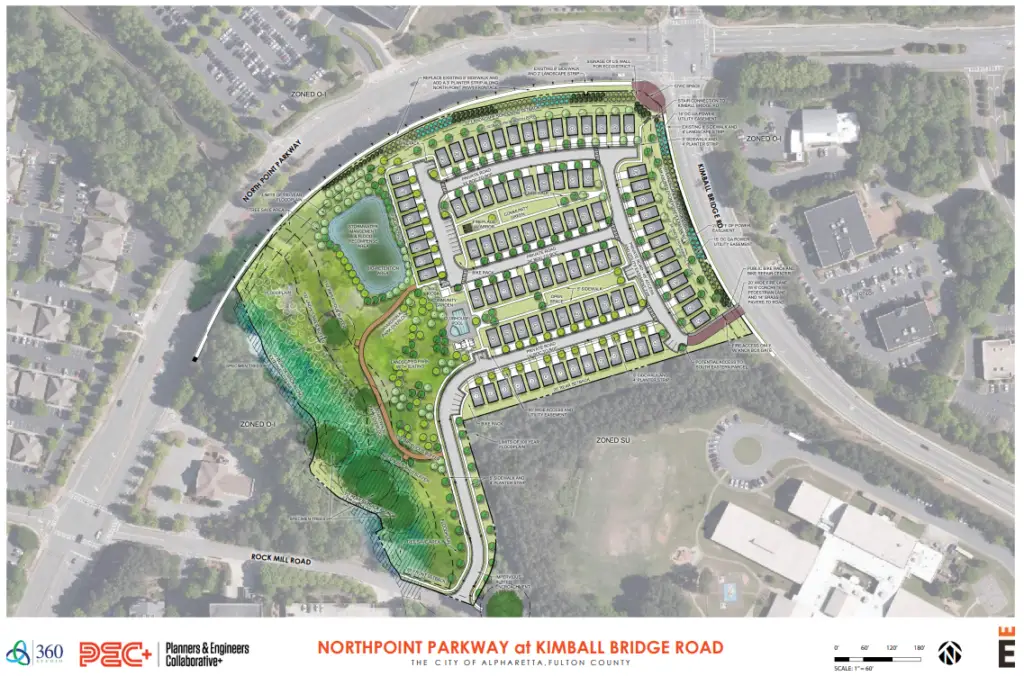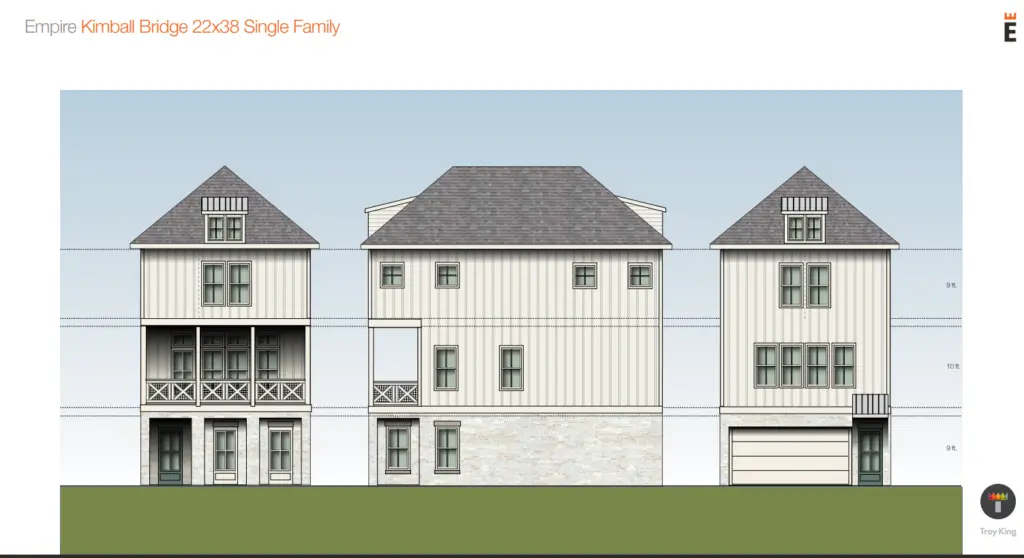Empire Communities, an Atlanta-based homebuilder, requests modifications to an existing development known as KB/400 Partners Master Plan Pod A, a planned neighborhood in Alpharetta, from office to single-family residential.
Sign up now to get our Daily Breaking News Alerts
Several land use applications, including a change in zoning and land use, and a variety of variances are needed to develop the 14-acre property into ninety single-family lots.
Last week the Alpharetta Planning Commission recommended conditional approval of Northpoint Parkway at Kimball Bridge Road. The City Council will hold a public hearing and review the requests during their November 15, 2021 regular meeting.
In plans drawn by The Planners and Engineers Collaborative+, the fourteen-acre project will feature small lots and detached housing. Each lot will feature either a front or rear entry accessed from private streets or alleys. The project will also contain over 6.5 acres of open space, including two pocket parks in the center of the modified development.
According to the application letter written by Kathryn M. Zickert of Smith, Gambrell, and Russell, LLP, a master plan amendment to the KB/400 Partners Master Plan Pod A would add ‘Dwelling, ‘For-Sale’ Detached’ to the list of permitted uses. The application also requested a rezoning of the property from O-I (Office-Institutional) and Special Use (SU) to R-8A/D (Dwelling, ‘For-Sale,’ Attached/Detached Residential), as well as a change to the Comprehensive Land Use Plan designation from ‘Corporate Office’ and ‘Public, Institutional, Education’ to ‘High-Density Residential.’ In addition, variances are requested to modify various site design and streetscape standards in the North Point Overlay, reduce lot widths, eliminate block requirements with stub-out streets and vehicular cross-access, eliminate the driveway spacing requirements on a Type ‘C’ corridor, reduce landscape strip along a new private road and allow a stream buffer encroachment for new entry road off Rock Mill Road.
According to City Documents, the KB/400 Master Plan was approved in 1999 and allowed for 252,200 square feet of office, and accessory retail in Pod A. KB/400 Pod B was developed with the former Wells Fargo Bank. Pod C has been developed with North Point Park office condominiums.
The application listed the existence of floodplain, stream buffers, sewer easements, and site topography as the hardships justifying the requested variances. According to the application, a neighborhood/information meeting was conducted in September. The concerns and questions were over impacts to the stream, along with school and traffic impacts.

-
Facebook
-
Twitter
-
LinkedIn
-
Gmail

-
Facebook
-
Twitter
-
LinkedIn
-
Gmail





