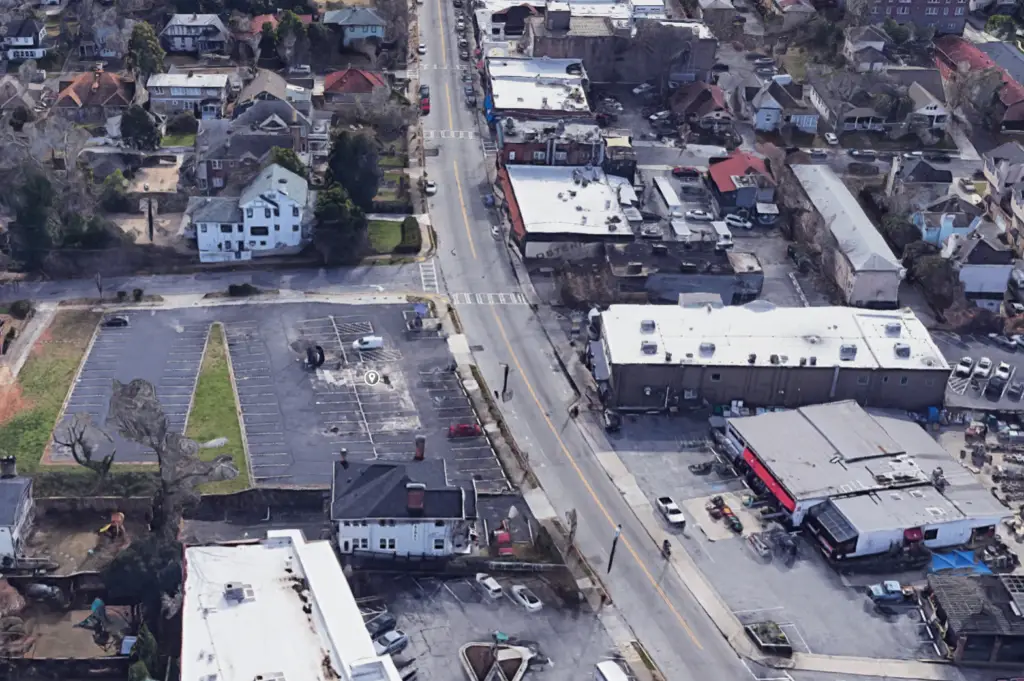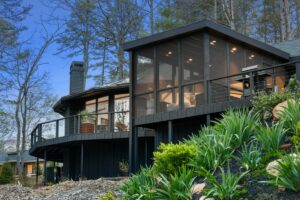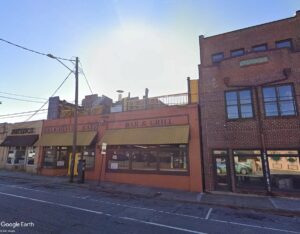A multifamily land development permit application was filed on Monday for 841 North Highland Ave., where new owner Pruiett Capital Partners and developer The Gipson Company have plans for a 31-unit mixed-use medical office project.
Sign up now to get our Daily Breaking News Alerts
Designs for the Virginia-Highland development call for a three-story, 35-foot-tall project with about 31,000 square feet of residential space and 7,200 square feet of medical office use, drawings for the project show. It would rise at the northeastern corner of North Highland Avenue and Briarcliff Place.
The project received approvals for a special administrative permit in February after submitting plans in the fall, according to an SAP approval form on file with the city.
SAP documents show that 841 North Highland Purchaser LLC, an entity registered to the address of Pruiett Capital Partners, was under contract as of late last year to acquire the project site from 841 North Highland Avenue LLC, which itself is registered to Douglas Landau. A transaction has yet to show up in Fulton County property records.
The current iteration of plans for the corner site go back to 2006, when Landau formed plans to build a four-story project. The development was delayed first by the economic downturn and then by community pushback over the project’s height, according to a Patch article from 2012.
Plans for 841 N. Highland are for the project to also provide a two-level parking facility holding 83 spaces, along with at least four on-street spaces. Some of the parking will be used to accommodate tenants across the street at 816 and 818 North Highland Ave. (currently Dark Horse Tavern and restaurant The Warren City Club), a property also owned by a company registered to Landau, SAP filings show.
Plans also call for ground-level retail under the residential units, which will be for-rent apartments, The Gipson Company owner Jay Gipson told What Now Atlanta over email.
“We are still working on the skin of the building, but it will be a classic design that fits into the neighborhood, and it will have a rooftop living space as well,” he said.
Site plan drawings for the development show plans for the medical office component of the project to front North Highland Avenue and for residential units to go along Briarcliff Place. The parking facility will be an open-air, two-level parking deck accessible from the south via Briarcliff Place, according to the drawings, which show that firm TSW is the project architect.





