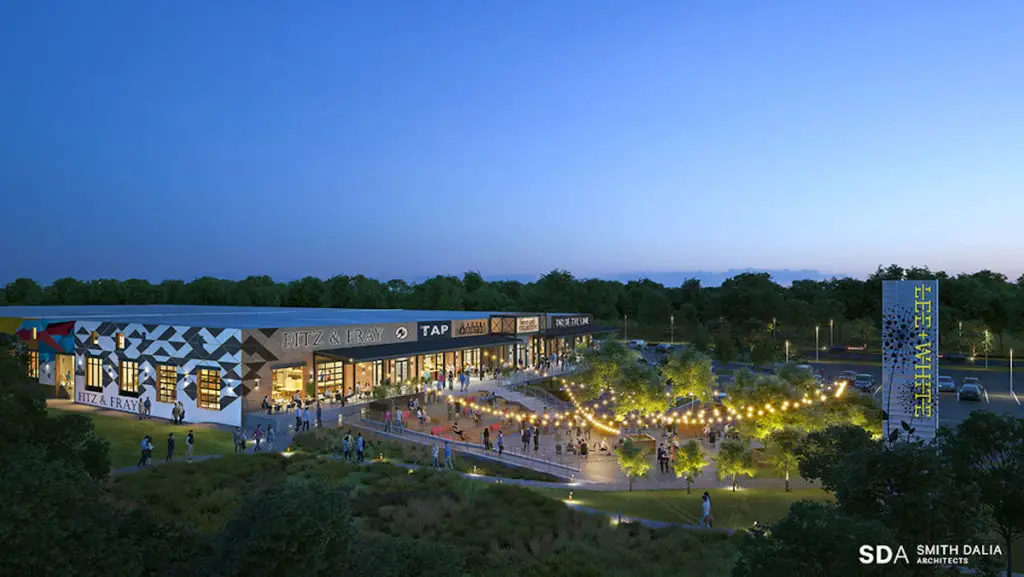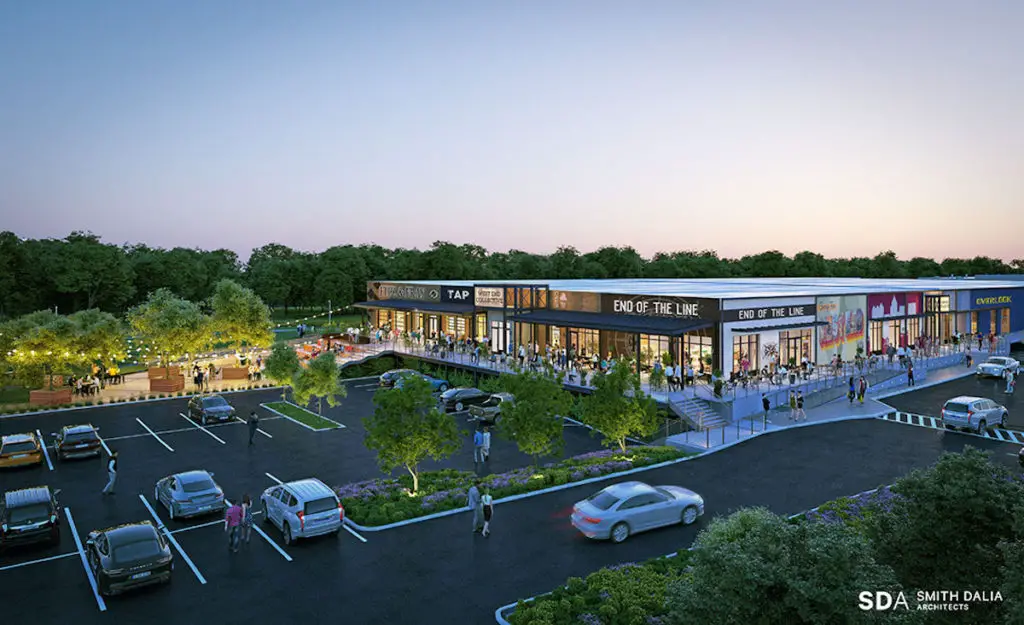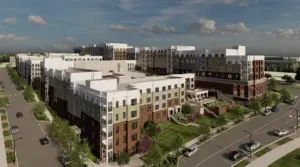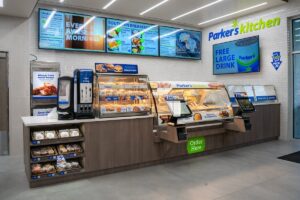Ramping up for its next phase of redevelopment, investment partners MDH Partners and Ackerman & Co. Monday released refined plans and renderings for Lee + White, the adaptive mixed-use destination in Atlanta’s historic West End.
Sign up now to get our Daily Breaking News Alerts
The latest renderings unveil new plans for the food hall, a proposed shipping container pop-up retail village, and outdoor space with a “Great Lawn.” Construction on the new phase is currently underway and will be delivered in spring 2022.
“We are working tremendously hard with the Ackerman team to cultivate an immersive experience to match the vibrant energy of the West End neighborhood,” Jeff Small, CEO of MDH Partners, said Monday in a prepared statement. “There’s nothing else quite like Lee + White, and we are pleased to announce our new plans for the property. Our ultimate goal is to create a gathering space for the community, and we look forward to amplifying our existing tenants and welcoming new ones, with our revitalization of the food hall, unique retail spaces, and activated green space.”
Originally planned as new construction, Lee + White’s food hall will now be located in the pre-existing Building 1020 and comprise 28,000 square feet. Construction is currently underway to revamp the space, and the full building will consist of an intentional mix of full-service restaurants, including the second location of Lake & Oak announced in May; fast-casual dining options; and 13 food stalls. A large central bar will be situated at the front of the building and will open to the new exterior 24-foot patio, which extends along the surface parking lot facing the BeltLine.
“The Ackerman & Co. leasing team is currently in talks with a diverse mix of dining options for the available space,” according to the announcement.
Leading the leasing efforts at the food hall and retail spaces is Ackerman Retail Senior Vice President Kelly Wilson, whose portfolio includes the 100 percent pre-lease up at Marietta Square Market.
“We’re seeing great interest from a wide range of food vendors,” Wilson said. “The energizing environment provided by the surrounding breweries, distilleries, and food manufacturers, along with the additional foot traffic soon to come from new office tenants, make this food hall a highly appealing destination for best-in-class and new-to-market concepts. We’re anticipating a rapid lease-up and look forward to welcoming these new vendors to the West End community and Atlanta when the food hall opens next year.”
The updated plan for the food hall creates room for the addition of expansive green space fronting the BeltLine and food hall, creating a central gathering place that replaces an area that is currently asphalt, doubling the size of the green space from initial plans. The integrated green space will be the “largest of its kind along the BeltLine, differentiating the project from other BeltLine-accessible developments.”
“Utilizing the existing 1020 warehouse building and revitalizing it for adaptive reuse not only allows us to complete the food hall construction earlier than expected, but it also furthers our sustainable practices and aligns with our green initiatives,” Leo Wiener, President of Ackerman Retail, a division of Ackerman & Co., said.
Adjacent to the Great Lawn will be five single-use 20-foot shipping containers transformed into pop-up retail spaces, creating a shipping container village on the property. The small-format retail spaces will house collections from small businesses ranging from clothing and fashion designers to homeware. The retail container village will offer visibility to local established business owners who are exploring different avenues to display new products. The places of business will continue to rotate as leases will be signed on a short-term basis.
The loft office redevelopment, a major component of the project, is well underway, with completion slated for this September on 61,000-square-foot Building 1050 and construction now underway on 90,000-square-foot Building 929.
Acquired by MDH Partners and Ackerman & Co. in September 2019, Lee + White is a redevelopment of the former “Warehouse Row” buildings located at the intersection of Lee and White streets, comprising 11 buildings and totaling 433,204 square feet. Initial master plans for ongoing phases of development at Lee + White were announced in May 2020.

-
Facebook
-
Twitter
-
LinkedIn
-
Gmail







2 Responses
How do these drawings relate to the current building?
Is the building shown here the north west building, thats currently underconstruction?
Looks like they’re taking the cheap route. that usually doesn’t end up very well.