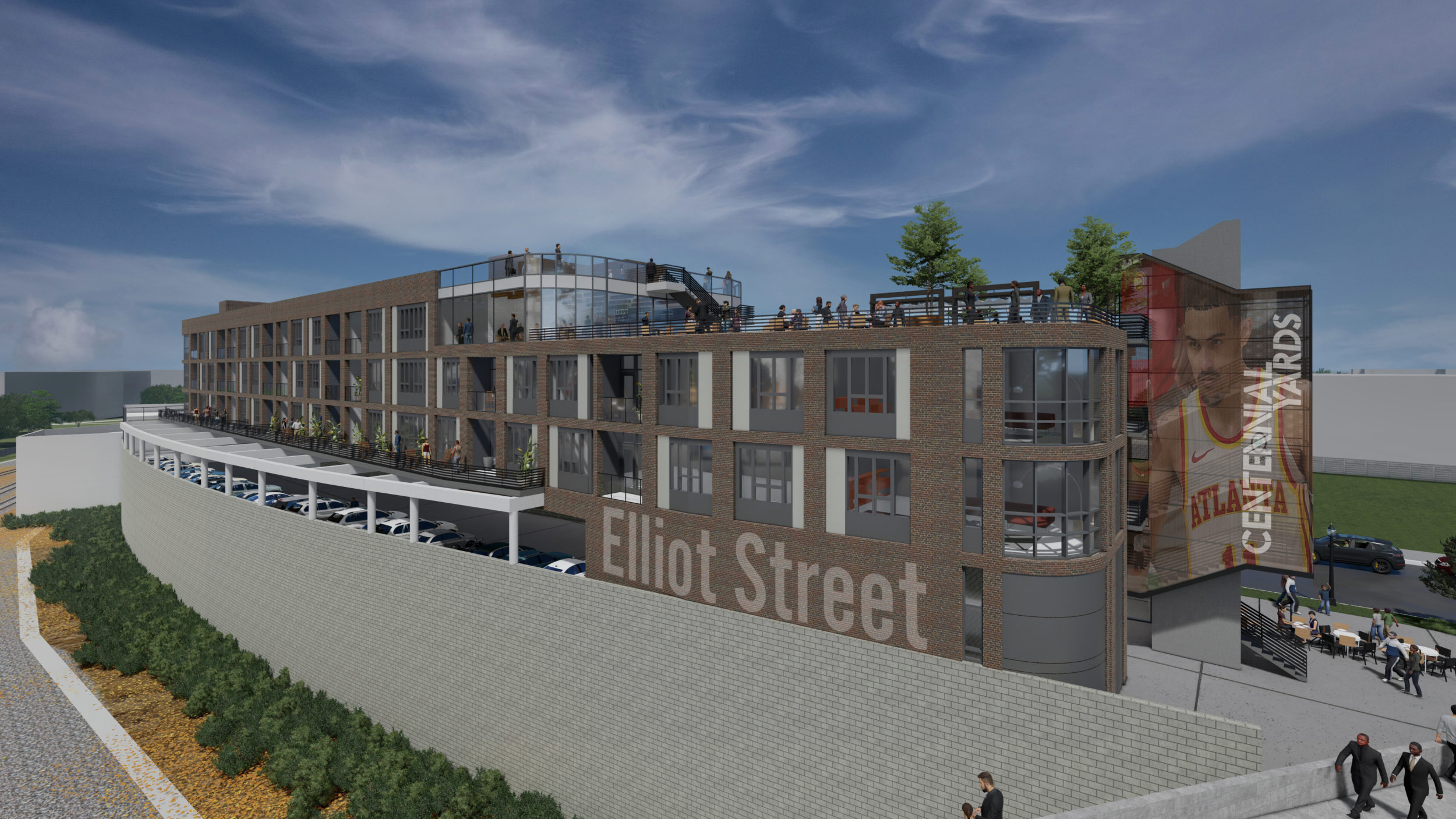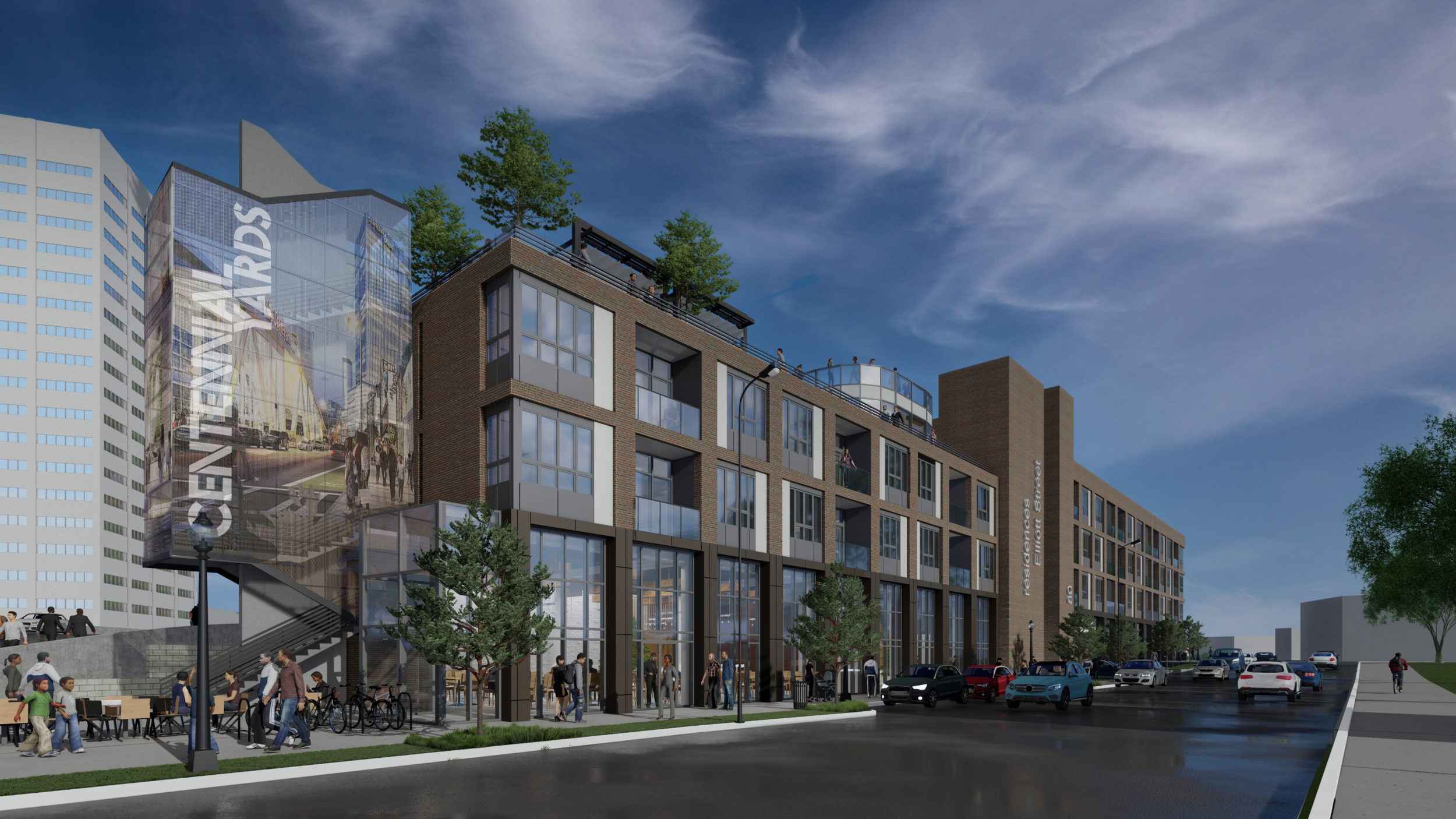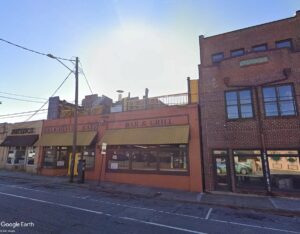An application for Special Administrative Permit has been submitted to the City of Atlanta by David Hamilton of Praxis3 Architecture on behalf of 99-125 Spring Street/CIM Group for a new mixed-use building located at 88 Elliot Street and currently zoned MRC-2-C.
Sign up now to get our Daily Breaking News Alerts
The proposed new structure on the 1.09-acre site includes a four-story, mixed-use (retail and residential) building. In plans drawn by Praxis3 Architecture and J.W. Robinson and Associates, the ground floor will eventually contain retail space and a restaurant. Twenty-six (26) on-site surface parking spaces will be located under and behind the building. The second and third floors are fully residential, with the fourth floor consisting of additional residential units and ample space for a roof terrace and deck accessible to both residents and guests. The residential portions will contain thirty-six one-bedroom units and eighteen two-bedroom residential units.
According to Centennial Yard’s spokesperson Sara Rozycki of Nebo Agency, while permitting and construction planning are underway for the mixed-use project, at this time, a firm date as to when the project will break ground has not yet been determined.
CIM Group is a community-focused real estate and infrastructure owner, operator, and lender, according to its website. Since 1994, CIM has led more than $60 billion of projects in metropolitan communities, including Atlanta’s former Gulch area, now known as Centennial Yards. Upon completion, the Centennial Yards development will feature up to 12 million square feet across a mix of offices, retail, apartments, and hotels that will rebuild and reconnect forty underutilized acres.

-
Facebook
-
Twitter
-
LinkedIn
-
Gmail





