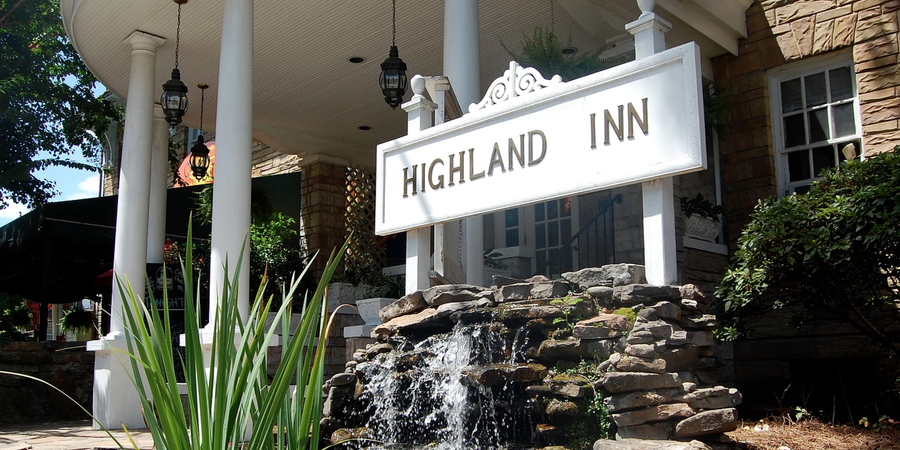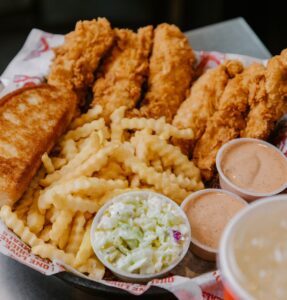Once seemingly destined for demolition, Atlanta’s historic Highland Inn & Ballroom Lounge now appears poised for a new era.
Sign up now to get our Daily Breaking News Alerts
With potential plans for flexible housing, among other upgrades, local developer Canvas Companies has purchased the almost century-old building from Thomas Carmichael for an undisclosed price, What Now Atlanta has confirmed.
“We have been playing around with the idea of some type of flexible housing option that doesn’t really exist Intown,” Benjamin McLoughlin, a managing partner with Canvas Companies, said, citing a potential combination of short-term rentals and traditional apartments. “Nothing is really set in stone yet except for the fact that we will 100-percent be keeping all the exterior footprints and structures intact.”
First reported by Atlanta magazine, Canvas’ ideas for the Highland Inn represent markedly different plans than what had been floated by the building’s previous owner just seven months ago. In July, What Now Atlanta reported that a demolition permit application had been filed for the building and that Carmichael had plans for a new mixed-use development with apartments, retail, and other uses at the site, located in the Poncey-Highland neighborhood, at 644 North Highland Ave. NE.
“In investigating ways to make the Inn viable, we were researching possible renovation solutions,” Highland Inn General Manager Steve Harvey told What Now Atlanta. “The engineers that looked at the building discovered serious structural issues. As a result after consultation with professionals, it was decided that demolition and rebuilding was the only option.”
But plans to pave the way for such a development never materialized. Instead of a permit being issued last summer, plans to raze the Highland Inn were subject to interim controls related to the since-adopted Poncey-Highland Historic District, the Atlanta Business Chronicle reported in October.
Now, Canvas Companies’ plans call for the Inn building, which was built in 1927, to remain, even if possibly for new uses. Along with the idea of short-term rentals and other housing options, McLoughlin said the future of property’s traditional hotel portion is “still up in the air,” while other aspects, like the hotel’s courtyard, are also likely to change.
Even so, plans will still be subject to the new historic district, which the Inn’s previous owner staunchly opposed even before filing for a demolition permit. Moreover, Canvas expects the Inn’s existing adjacent businesses (whose real estate was also in the deal), like a barbershop and antique store, to stay. In the meantime, too, the plan for a phased renovation could at least allow for a temporary reopening of the Inn, which has been closed since last month as the sale was pending, according to Atlanta magazine’s report.
“What’s there is pretty fantastic, it’s just a little-bit older and needs a little bit of work,” McLoughlin said. “And while it needs a little bit of work from a structural and safety standpoint, there are some things we think we can do that will further enhance the property and in turn further enhance the neighborhood.
“It’s really important that the finished product looks and feels like it’s been in the neighborhood for the last 100 years, regardless of how much is new versus old.”






6 Responses
Thank god there’s a competent owner now!
So glad that idiot didn’t tear it down!
I wish they had been as enthusiastic about local businesses as they claimed They have raised the rent on retail space 400% and are getting rid of all the long-standing local businesses
https://www.facebook.com/100063722822921/posts/536788845121872/?app=fbl
I’ve always loved this building, thankful someone is willing to save it! I own an old home and they are not for the faint of heart, but you cannot capture the charm these older structures bring to a neighborhood with any new build. This city really needs to do a better job at preservation.
I totally agree Peachy!
I am trying to find out if the highland Inn reopened and a good phone number
They have raised the rent on retail space 400% and are getting rid of all the long-standing local businesses. The Shave, a locally owned barber shop, closed at the beginning of this month. Highland Row Antiques is closing in December.
https://www.facebook.com/100063722822921/posts/536788845121872/?app=fbl