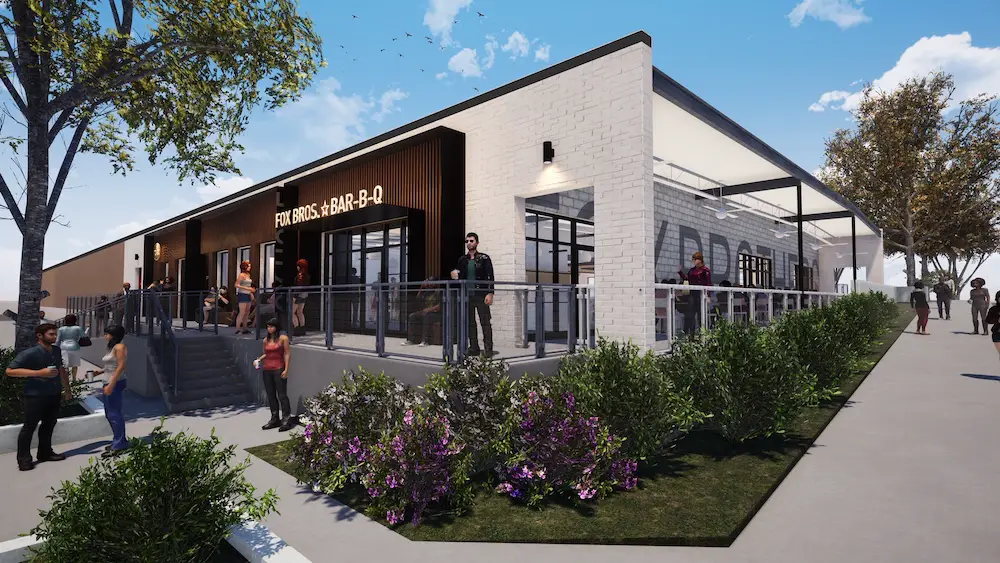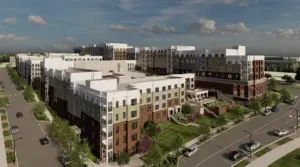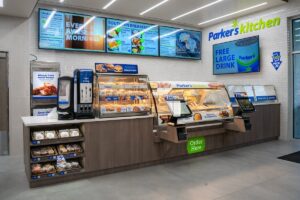Jonathan and Justin Fox, the brothers and pitmasters behind Fox Bros. Bar-B-Q, Tuesday in a press release announced plans for a second Atlanta location of their barbecue restaurant.
Sign up now to get our Daily Breaking News Alerts
The new Fox Bros. will be situated in Selig’s The Works mixed-use in the Upper Westside and is slated to debut in summer 2020.
“We spent nearly four years finding the perfect space and we knew immediately that The Works would work for us,” Jonathan said in the release.
“We are thrilled to be a part of the project’s community of creative makers and are excited for our guests to enjoy a full experience, from retail to dining and more, while visiting us.”
Fox. Bros has been a single-restaurant operation on DeKalb Avenue for more than 12 years.
The new location at The Works, designed by Seiber Design, will double the size of the original restaurant, with over 9,300 square feet and an estimated 325 seats, including two covered patios.
Fox Bros.’s patio space fronts The Spur, a 970-foot linear park that runs along a former rail spur at The Works.
The Spur will provide connectivity through the middle of the development and will be programmed with seating, art, and activations such as Fox Bros.’s large smokehouse and a gaming area.
There will also be a 60-seat private dining room adjacent to the main dining room, as well as a 35-seat indoor/outdoor bar.
The menu will mirror the original location, offering staples like Smoked Wings, Tomminators. and Prime Certified Angus Beef Brisket with an in-house smokehouse and J&R Oyler smokers visible from the patio.
Fox Bros. Bar-B-Q marks the eleventh tenant to join The Works.
Along with Ballard Designs, the mixed-use development will welcome a taproom by Scofflaw Brewing, Chattahoochee Food Works, Basik Spaces, Stellar Bodies, and Adelina Social Club, in addition to the development’s 50,000-square-foot office building, 1255 Makers Way, which is 50 percent pre-leased.
Selig Development is transforming the historic industrial site, first purchased by the Selig family over 70 years ago, into the mixed-use community.
Phase one of the development spans 27 acres and comprises 250,000 square feet of adaptive reuse retail, entertainment and restaurant space, 100,000 square feet of adaptive reuse office space, parking decks, 300 apartments, a one-acre signature park with a mature tree canopy and The Spur.
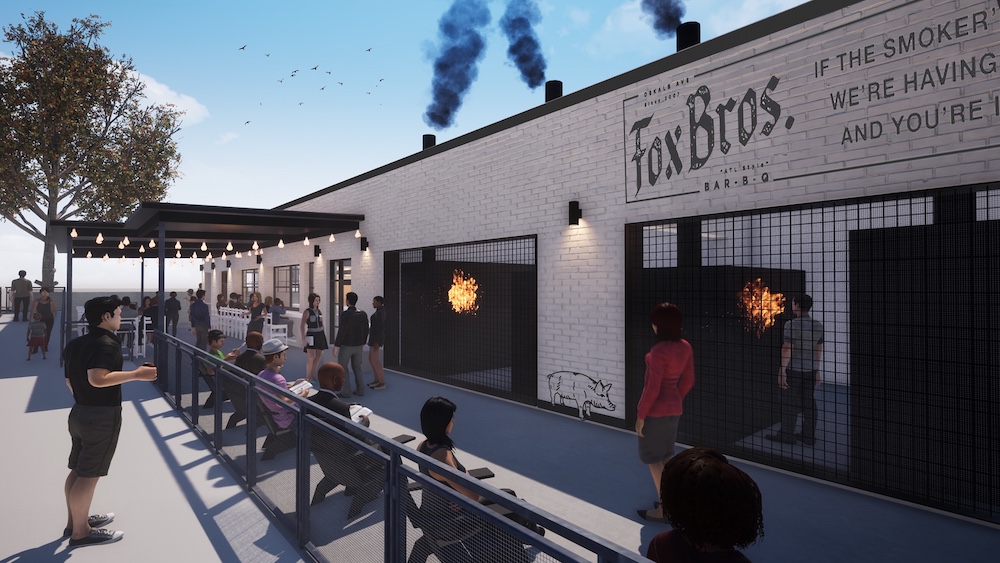
-
Facebook
-
Twitter
-
LinkedIn
-
Gmail
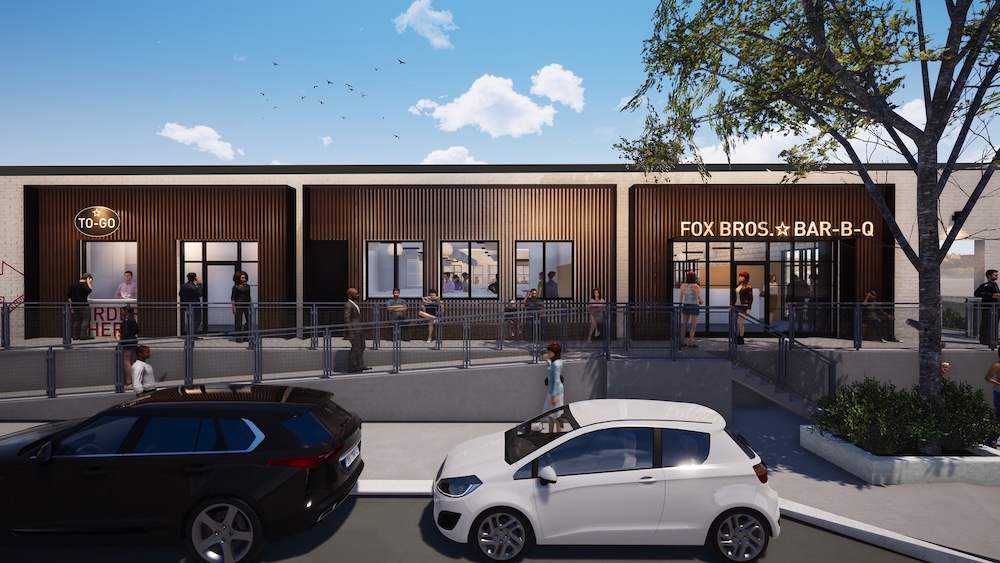
-
Facebook
-
Twitter
-
LinkedIn
-
Gmail

