Last month, Urbantec Development Partners submitted site plans and renderings to the City of Atlanta for the Forge Atlanta master development, including several parcels located at the intersection of Whitehall Street and Ted Turner Drive. The project consists of residential units, hotel space, commercial space, and a parking deck to serve the site. According to submitted documents, a Special Administrative Permit has been requested to facilitate the horizontal improvements and the site development work of the collective 11-acre parcel.
Sign up now to get our Daily Breaking News Alerts
In plans submitted by Kimley-Horn, the project will include seven buildings with 1.65 million square feet or 1,500 residential units, a 300,000 square foot hotel with approximately 260 hotel rooms, 1,650,000 square feet of office and life sciences space, 69,000 square feet commercial, a 100,000 square foot film studio, conference center, and cultural space. In plans submitted by Nelson Wakefield Beasley and Associates, the buildings will have quick access to MARTA’s Garnett Station and Interstate 20.
All buildings shown on the submitted plans meet the required SPI 1-SA 1 setbacks. The application also indicated that each of the individual buildings will go through separate SAP processes and will receive different permits in the future. In addition, the project lies within the Parking Limitation District, and this is accounted for in the parking calculations indicated on the site plan in the submitted application.
Additional current or future requests sought for the commencement of construction include a lot consolidation to be filed to combine the six properties and a proposed Right-of-Way abandonment along Spring Street/Ted Turner Drive.
The application submitted to the City’s Zoning and Development Department does not indicate a potential timeline for construction.
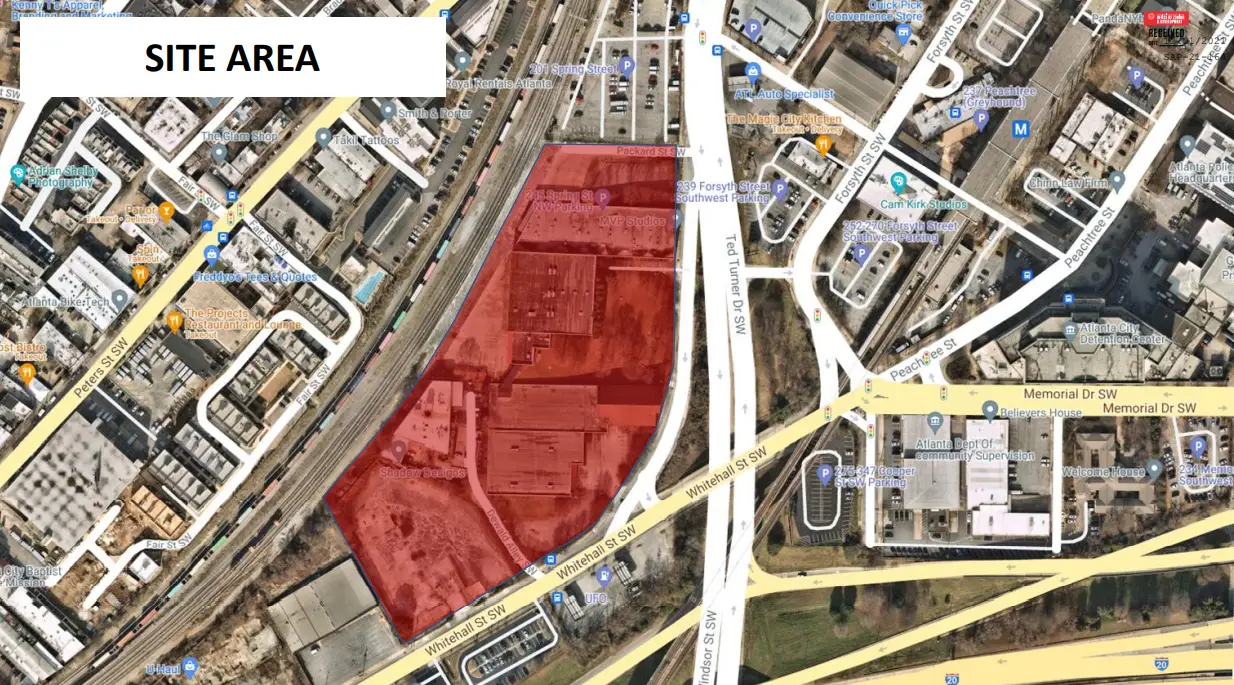
-
Facebook
-
Twitter
-
LinkedIn
-
Gmail
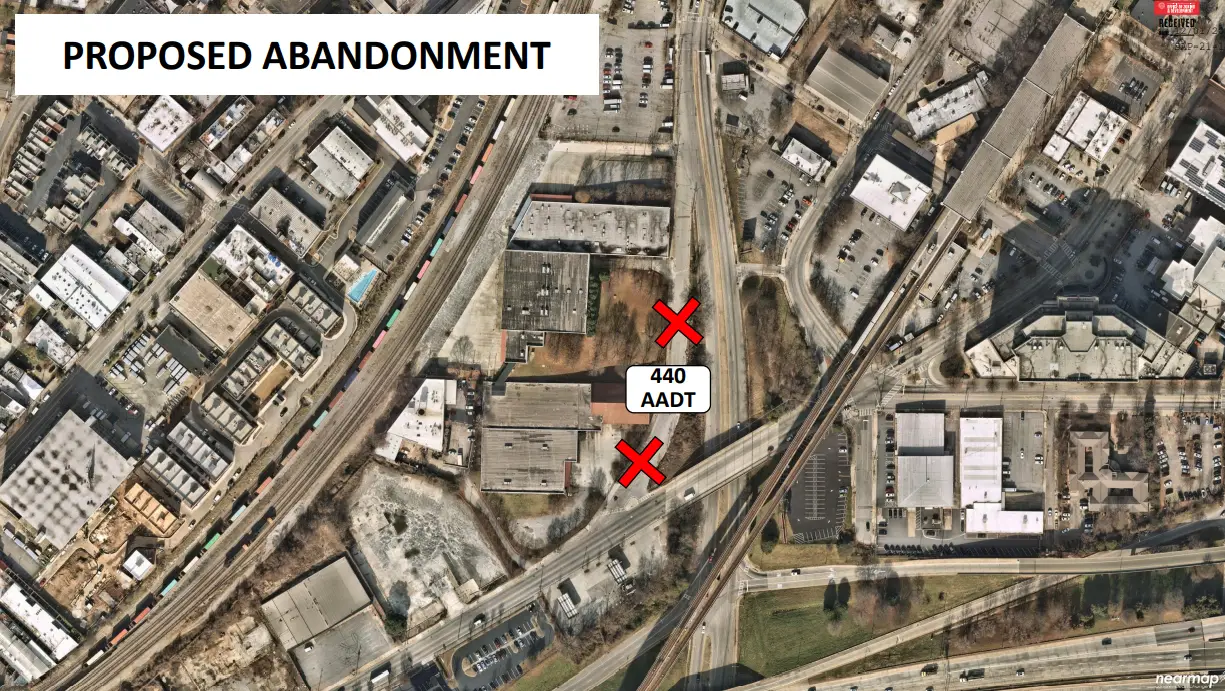
-
Facebook
-
Twitter
-
LinkedIn
-
Gmail
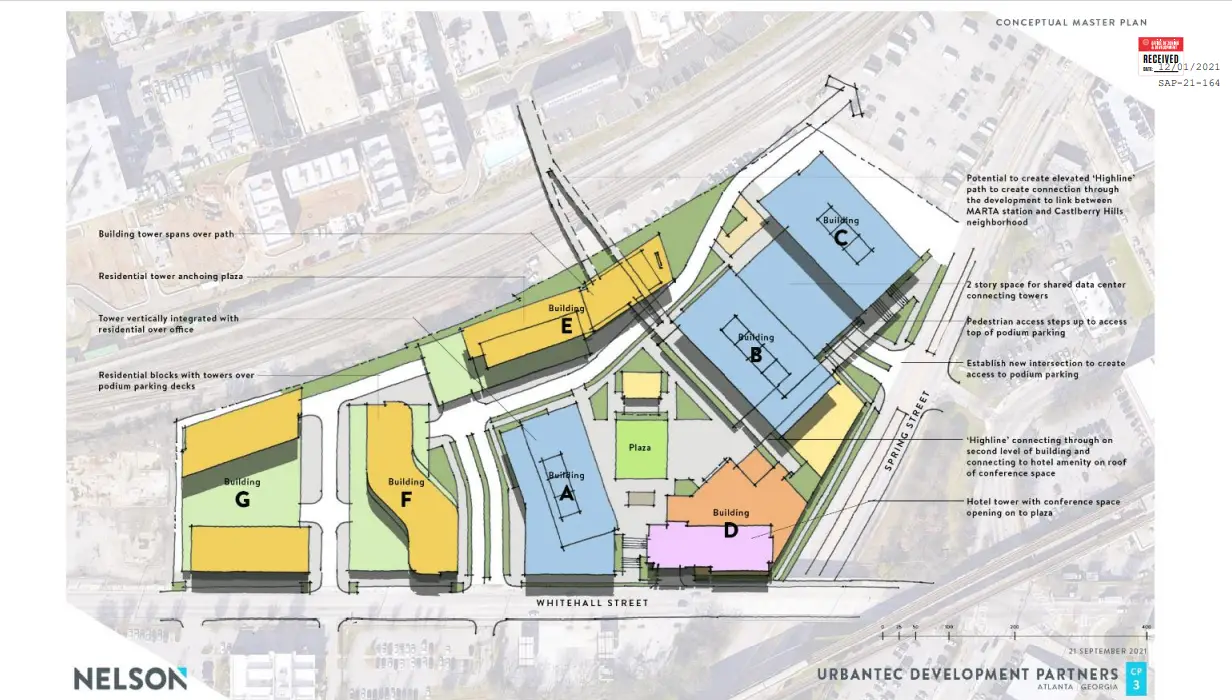
-
Facebook
-
Twitter
-
LinkedIn
-
Gmail
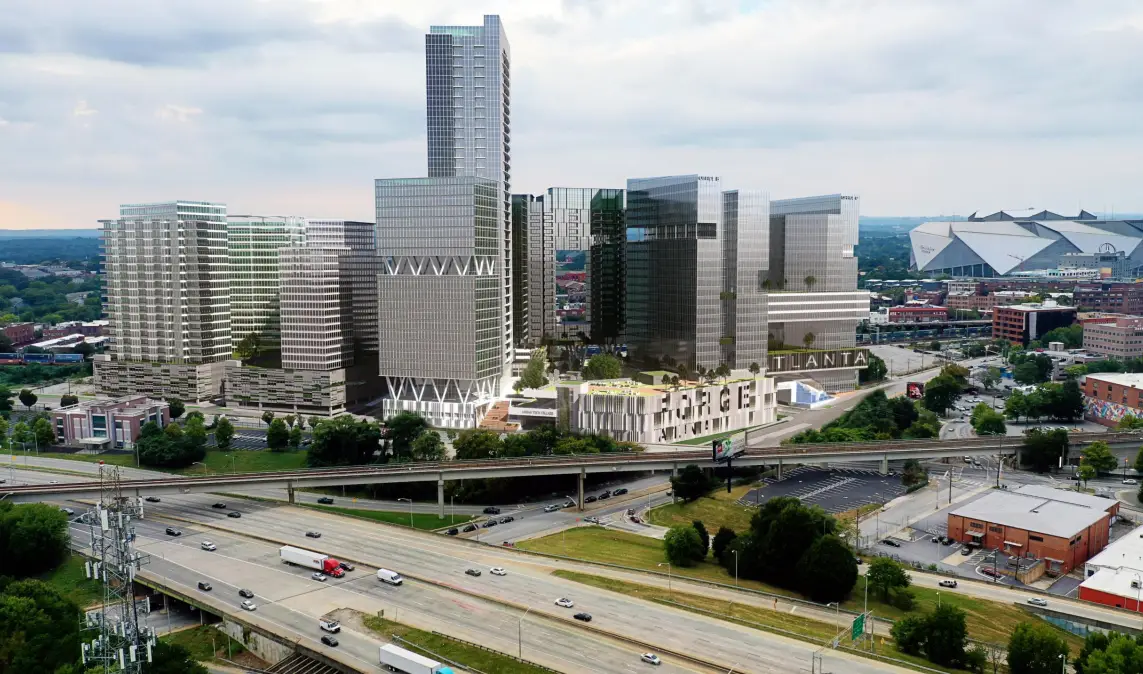
-
Facebook
-
Twitter
-
LinkedIn
-
Gmail

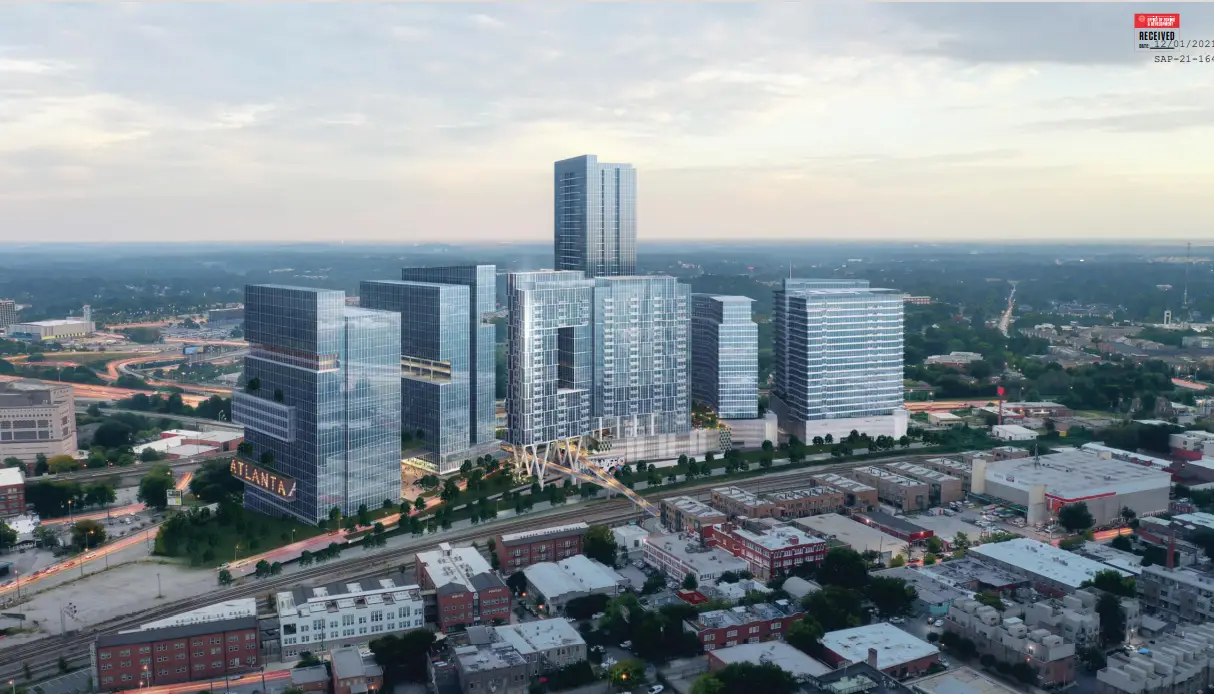




2 Responses
I’d be interested to see what it is like at the pedestrian level. Atlanta needs to get better about keeping the pedestrian in mind in its planning efforts.
All I hear is rent bout to go sky high. I live very close to this… well…not for long apparently. sigh. im so over having to move once atlanta gets a shiny new thing. im being priced out this damn city.