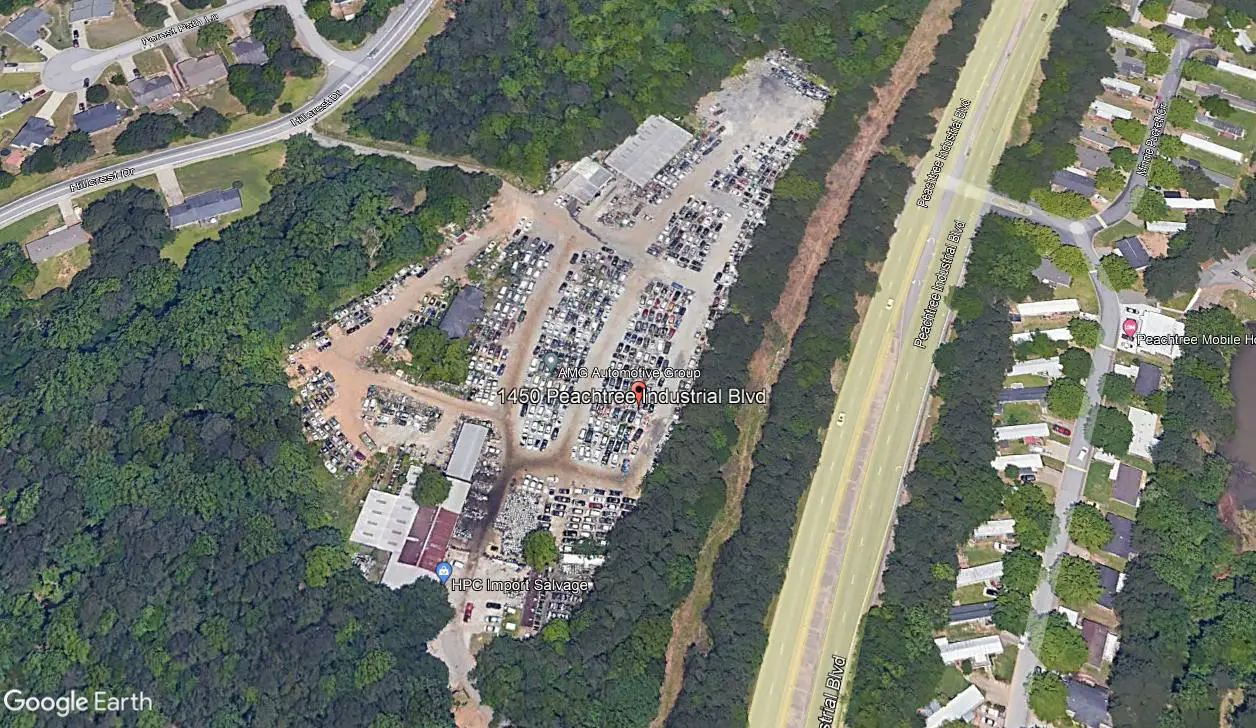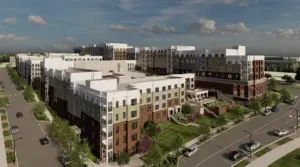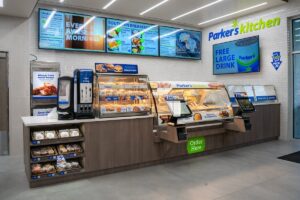RSJIY Properties LLC submitted plans to the City of Sugar Hill for a mixed-use project containing a commercial use and a variety of owner-occupied and for-rent units on the property located at 1450 Peachtree Industrial Boulevard. The site, currently home to an auto salvage yard has a general business zoning designation. To proceed with the residential redevelopment of the property, a zoning designation of medium density mixed residential is required.
Sign up now to get our Daily Breaking News Alerts
On January 13, 2022, the Sugar Hill City Council will review the project and hold a hearing on the rezoning request. City Planners recommended approval as long as the project was revised to feature a substantial gateway art feature which would be approved by the City Manager, a 14 foot shared use path would be integrated within the site, a public easement would be deeded before receiving a certificate of occupancy for 50 % of the number of units constructed and that at least 15% of the units be committed to households at or below 80% MFI.
According to documents submitted to the City, the plan includes buildings designed and oriented to create a visually interesting mixture of building types and a variety of building forms. The development includes ten (10) residential buildings, in addition to one community clubhouse building, containing 252 units (10.5 units per acre). The residential buildings will be designed in accordance with the “big-house” design regulations, as described in Zoning Ordinance and the Appendix C design guidelines (Zoning Ordinance, approved October 2020). The apartment home mix includes 1- bedroom and 2-bedroom units, with limited 3-bedroom units (maximum 5%). The apartment homes vary between 600 square feet and 1,400 square feet, based on the subject design regulations.
According to City Planners, the current use as a vehicle salvage yard is not consistent with the 2019 Sugar Hill Comprehensive Plan, which guides this property as a dense, vibrant place with a mix of walkable uses, high-quality architecture, and a variety of open spaces. In a statement provided by the applicant, the proposed development is compatible with the goals stated in the Comprehensive Plan because of the mix of residential types.
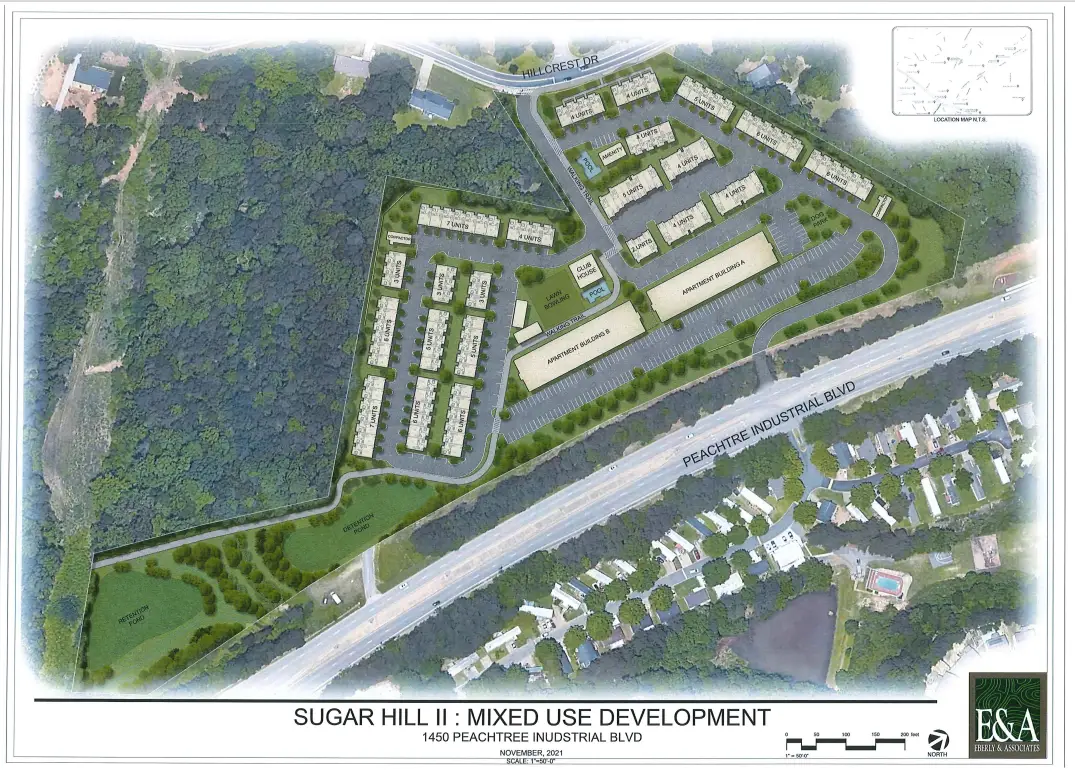
-
Facebook
-
Twitter
-
LinkedIn
-
Gmail

-
Facebook
-
Twitter
-
LinkedIn
-
Gmail
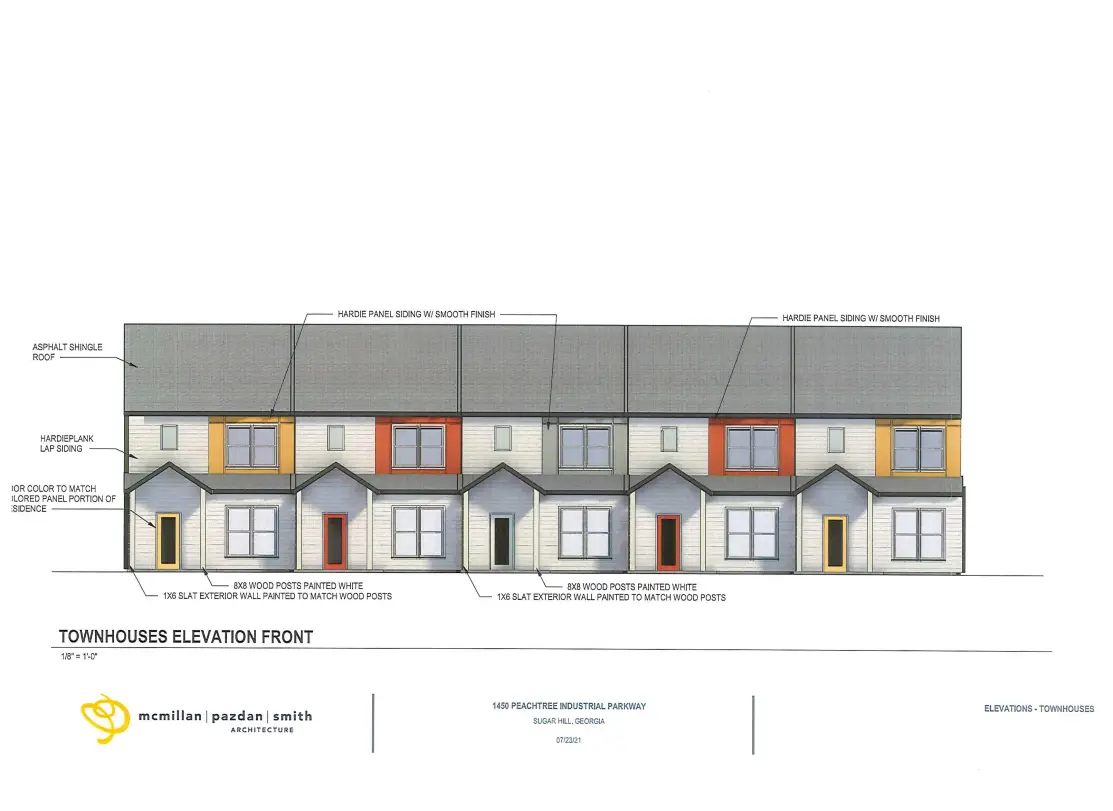
-
Facebook
-
Twitter
-
LinkedIn
-
Gmail

-
Facebook
-
Twitter
-
LinkedIn
-
Gmail

