Details have emerged for the envisioned mixed-income, mixed-use project in the proposed in the Oakcliff neighborhood near Adamsville. The 21-acre property has sought rezoning from R-4 Single Family Residential to MR-2 Low Density Residential. The most recent proposed site plan proposes 217 units, including townhomes and multifamily, with 20% (43) of those units to be designated affordable.
Sign up now to get our Daily Breaking News Alerts
The development is located just southwest of the Interstate 20 and Interstate 285 interchange, in the mostly single-family residential neighborhood of Oakcliff. The property is a mostly undeveloped, wooded lot owned by realtor Deborah Knowles and being marketed and rezoned by Resurgence Consulting LLC.
What Now Atlanta previously reported that the developer was seeking a MR-4 multifamily residential, but the most recent details indicate the project leaders have reduced the proposed density from nearly 400 units to 217 units. The latest site plan reveals a significant departure from the original proposal, with almost 100 fewer multifamily units, accompanied by an increase in green space and an expansion of stormwater management features. When asked why they decided to pursue the lower density zoning, Resurgence Consulting President and CEO Elijah Tutt told What Now Atlanta that after some consideration, they decided that “the MR-2 would be best… and the City agreed.”
Despite the reduction in density, the project would still bring a sizable increase of housing stock in the area. The current proposal would feature 85 1,500 SF townhome units and 132 multifamily units dispersed over 5 three-story buildings. The project also proposed 15,000 SF of retail space to be located on the west side of the property adjacent to the existing Oakcliff Court road. The project would supply 349 parking spaces, including underground parking for the multifamily units. In addition, the new site plan depicts 3 neighborhood parks interspersed throughout the project, a pond, and possible creek access.
The property is listed as for sale for $35 million with the new zoning and site plan in place.
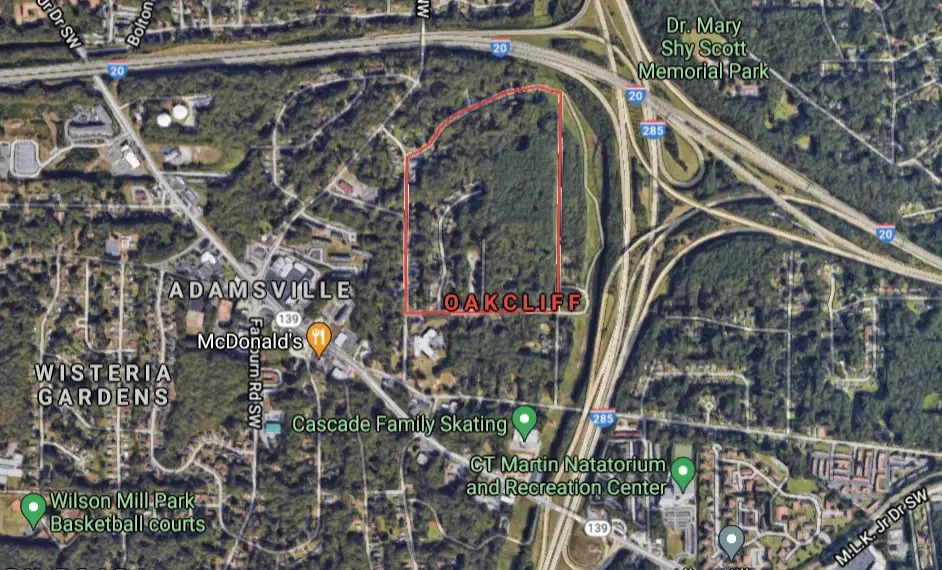
-
Facebook
-
Twitter
-
LinkedIn
-
Gmail
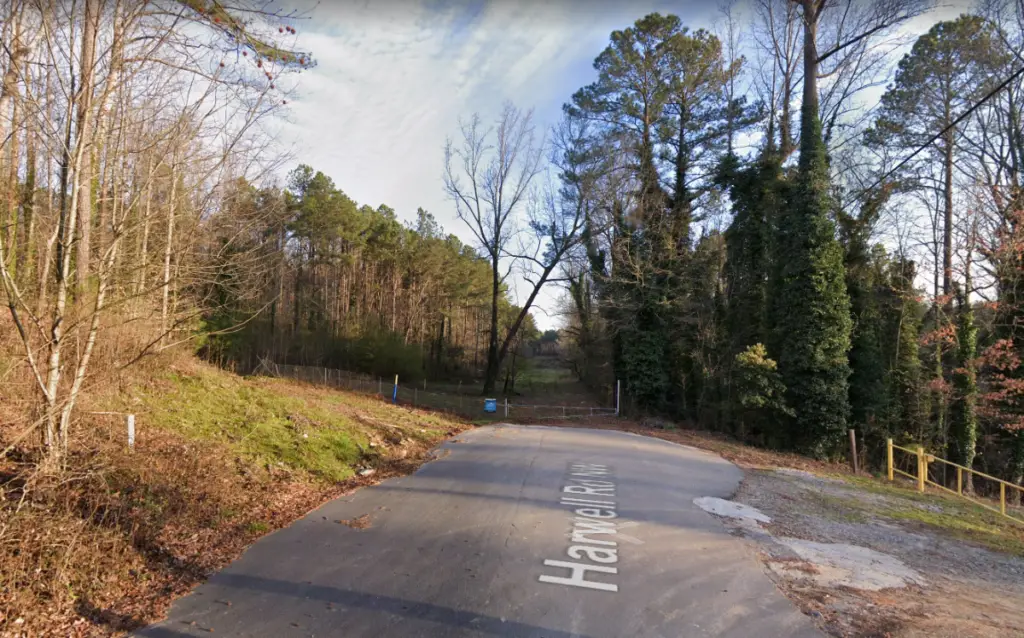
-
Facebook
-
Twitter
-
LinkedIn
-
Gmail


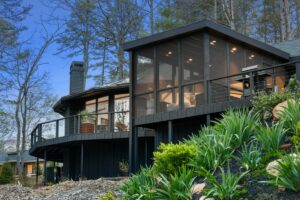
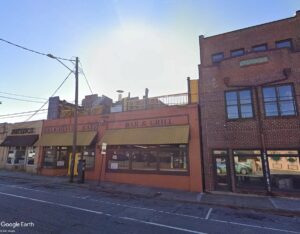
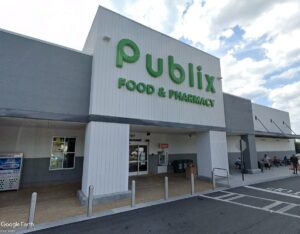

One Response
I’m glad to see the developers realizing the incredible opportunity for investment on the south side of the city! It’s about time!