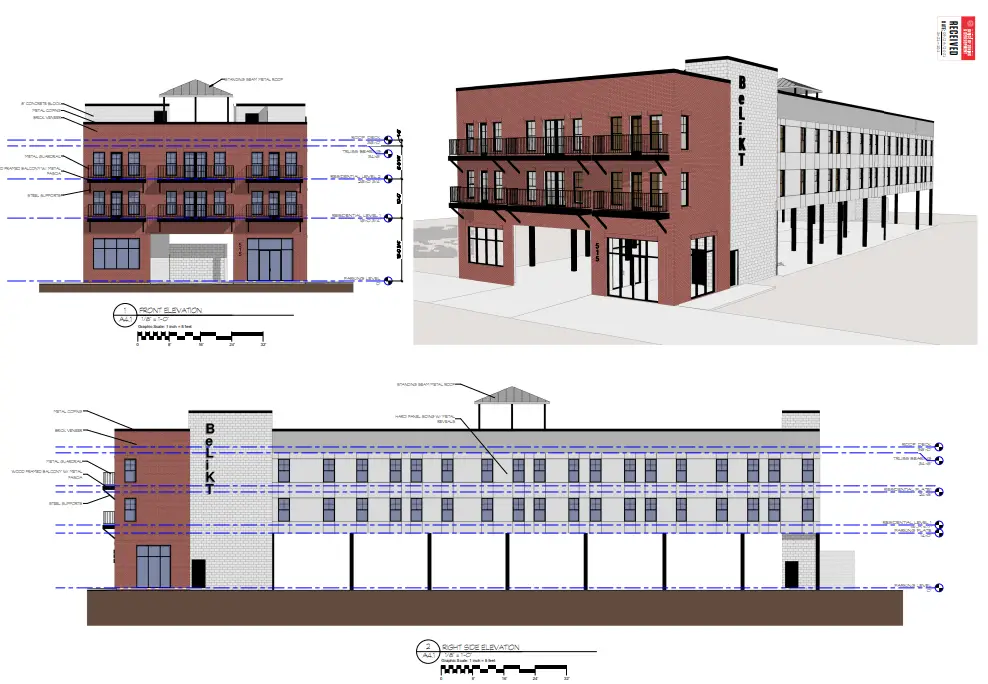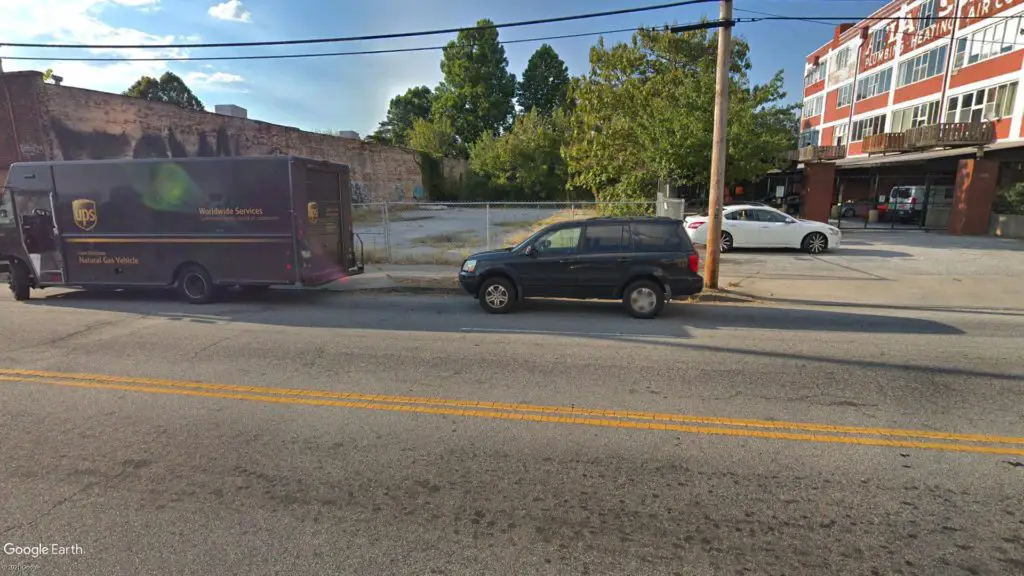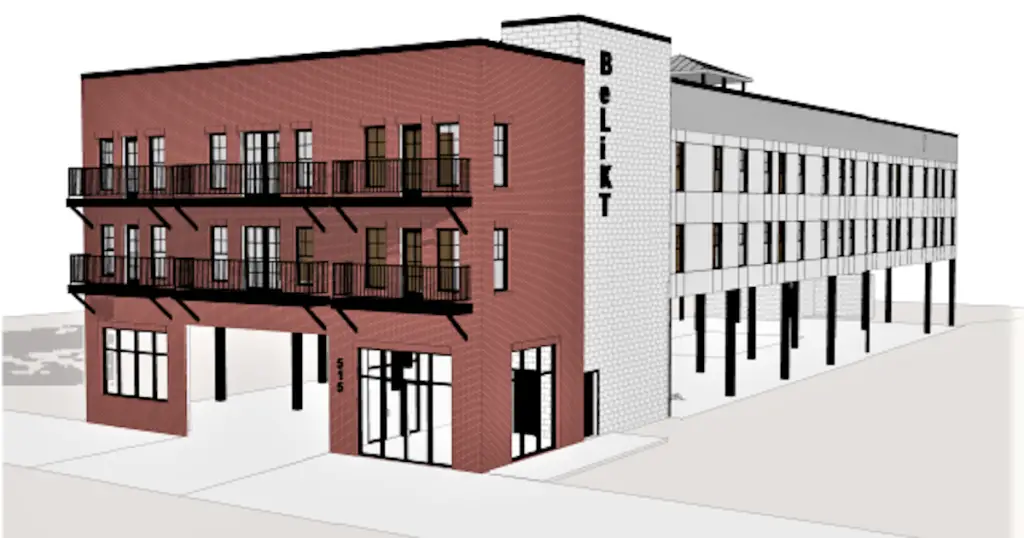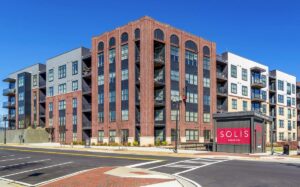Developers Yona Point, LLC and Ailone Tichon have filed an application to rezone a vacant parcel from Heavy Industrial (I-2) to Industrial Mix (I-Mix) to build a 22-unit apartment project and a ground-level parking lot.
Sign up now to get our Daily Breaking News Alerts
The 16,000 square foot building, at 515 Whitehall Street SW, would offer a mixture of studio, one-bedroom, and two-bedroom units with monthly rents ranging from $950 to $1,500, according to project documents.
When reviewing rezoning requests, the following objectives must be considered, according to City documents:
- Will the use change adversely affect the existing use or usability of adjacent property?
- Will the land-use change result in uses that could cause excessive use of streets, transportation facilities, utilities, or schools?
- Will the request be consistent with the Comprehensive Development Plan text?
- Will there be environmental impacts because of the proposed use change?
- Will the use change be suitable in view of the use and development of an adjacent and nearby property?
The rezoning would advance redevelopment goals of the site as noted by the Comprehensive Development Plan by converting vacant industrial properties into uses appropriate and compatible with surrounding development.
According to the application, the rezoning to I-Mix would be consistent with the zoning and uses surrounding the property, creating minimal impact on the neighborhood.
As required by zoning requirements, the site would have site enhancements consisting of landscaping, sidewalks, and lighting. According to submitted City documents, the developer anticipates minimal impacts to public facilities, including transportation, while providing positive effects including increasing density, providing a green roof for enhanced green space, and improved site walkability.
Architecture and design firm Pimsler and Hoss Architects, Inc. (PHA) is also involved in the development of the plans. “The area has seen significant development, and these additional residential units suit the need for more housing in town, just a short distance to the downtown core,” Randy Pimsler, rezoning applicant and Principal at PHA, said in the filing.
The Atlanta Zoning Review Board will hold a public hearing on the rezoning request on December 2 or 9, 2021.

-
Facebook
-
Twitter
-
LinkedIn
-
Gmail

-
Facebook
-
Twitter
-
LinkedIn
-
Gmail





