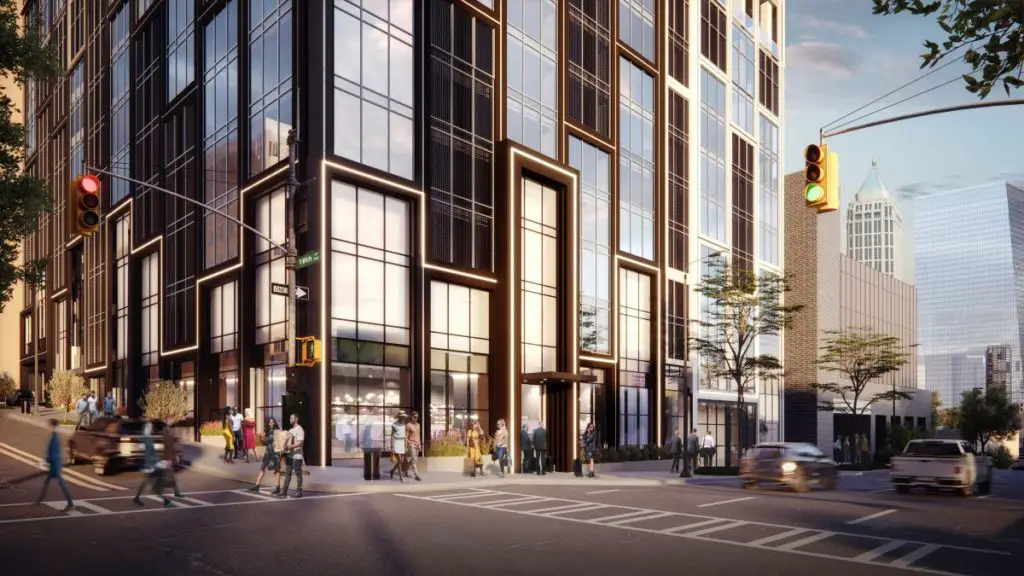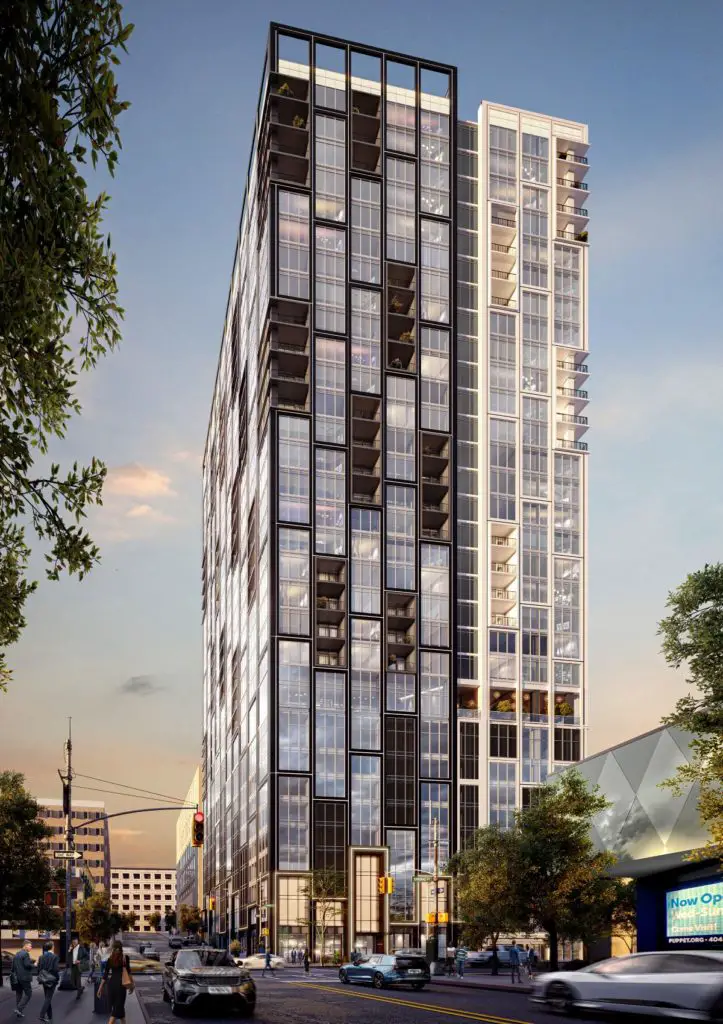Developers JPX Works in partnership with Zeller Real Estate made a much anticipated presentation to the Midtown’s Development Review Committee (DRC) on Tuesday, September 14th for their 1405 Spring Street high-rise project in upper midtown. Despite being situated on a small, 0.52-acre parcel in an already dense area, the residential tower is slated to rise 31 stories above the booming Northern Arts District. The be comprised of 326 residential units, a nine-story parking deck, one amenity level and ground floor commercial space.
Sign up now to get our Daily Breaking News Alerts
The 1405 Spring site is located at the southeast corner of Spring Street and 18th Street. The tower would replace a single story commercial building on the site which was previously The John Marshall Law School’s Blackburn Conference Center.
Renderings for the tower depict a gridded, asymmetrical façade with an emphasis on verticality and alternating blocks of glass and recessed balconies. The ground floor would be oriented towards pedestrians with glass façades to activate the commercial spaces along the corner lot.
Jarel Portman, JPX Works’ Founding Principal, said in a press release after the presentation that “we are grateful to have secured another development opportunity in Midtown and we are proud to have Zeller as a partner on 1405 Spring. They’re a group that shares our passion for inspired design and disciplined execution.” Zeller’s Founder and Chairman, Paul Zeller also said that “JPX has proven through their excellent projects that a well-designed and executed project can lift an area far beyond the site boundary, and their excitement for that level of impact is directly in line with ours.”
Assuming the permitting process moves along smoothly, construction is slated to start in May of 2022 and the building will be completed by April of 2024. The design team for the project includes architects Rule, Joy, Trammel + Rubio, interior designers Square Feet Studio and landscape architects Ironwood Design Group. The building’s engineers will be Kimley-Horn and the general contractor will be Brasfield & Gorrie.

-
Facebook
-
Twitter
-
LinkedIn
-
Gmail





