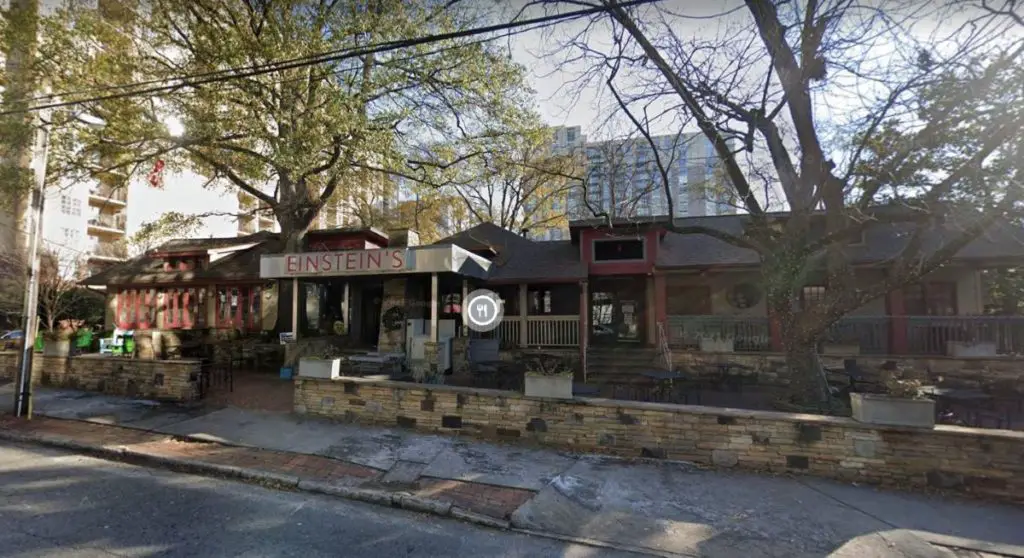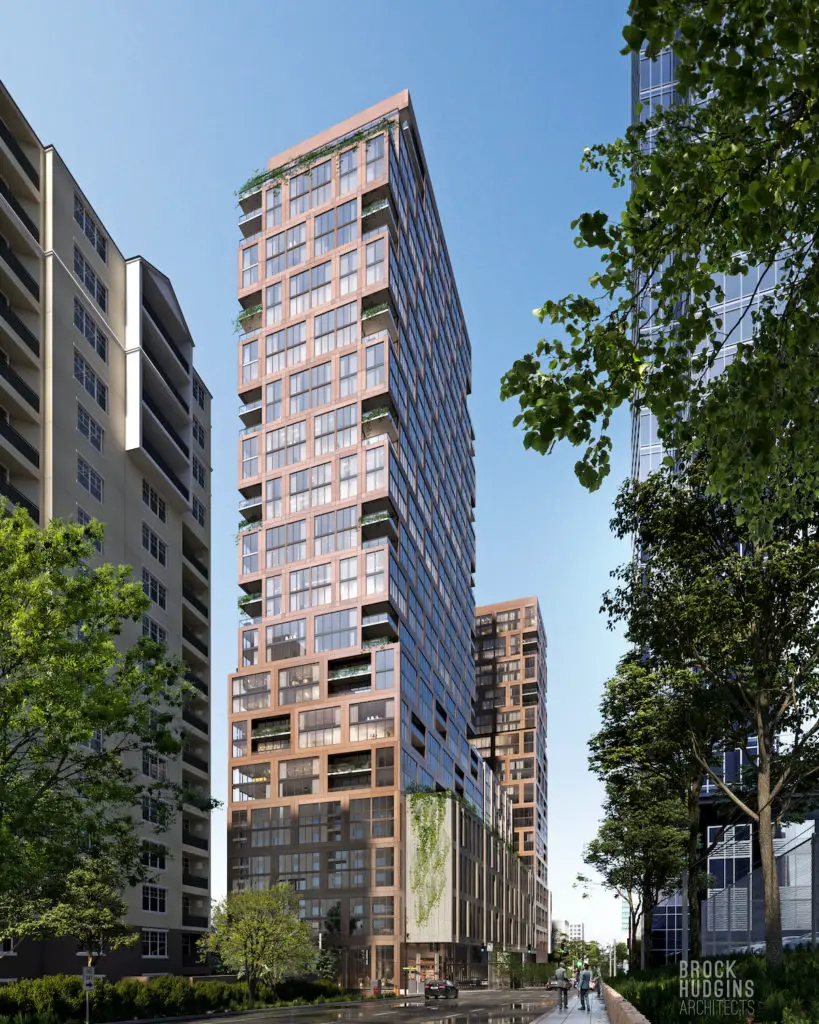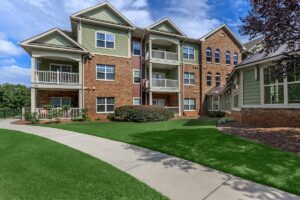Just two months after the popular midtown restaurant Einstein’s closed its doors, developers Middle Street Partners have filed for a demolition permit for the address. Einstein’s address, as well as Joe’s on Juniper‘s and three residential buildings are all slated to be demolished to make way for the planned 40-story, 470-unit dual skyscrapers planned for the site.
Sign up now to get our Daily Breaking News Alerts
The two restaurant’s parent company, Metrotainment Cafes, said in a statement it is selling the two buildings holding the establishments back in March. However, according to a statement from Middle Street Partners, the firm said “we are in active discussions with the property’s ownership team and are committed to working together in hopes to keep the beloved Einstein’s and Joe’s on Juniper as part of the new project.” However since then, no further statements about the fate of these Atlanta establishments have been released by either party.
The demolition filing states the permit is for “vertical demolition of three residential buildings and two commercial buildings,” however it only lists the address for Einstein’s, so it is unclear if the buildings are to be demolished all at once or one at a time. Joe’s on Juniper’s is reportedly to remain open until October, however it looks like the writing is on the wall for the popular midtown establishment.
Regardless of the exact demolition timeframe, it is clear that Middle Street Partners is ready to move forward with the project, which was reviewed by the Midtown Design Review Committee in March. During that meeting, the presented its plans for two towers along the east side of Juniper Street, between 11th and 12th Streets. Submitted plans call for a 40-story, 320-unit Phase 1 tower followed by a 32-story, 150-unit Phase 2 tower. The towers will feature a total of 9,500 square feet of retail on the ground floor along with two leasing uses and a lobby. The project’s second phase would also include a six-story, 694-space parking podium. Brock Hudgins Architects are the project designers.

-
Facebook
-
Twitter
-
LinkedIn
-
Gmail





