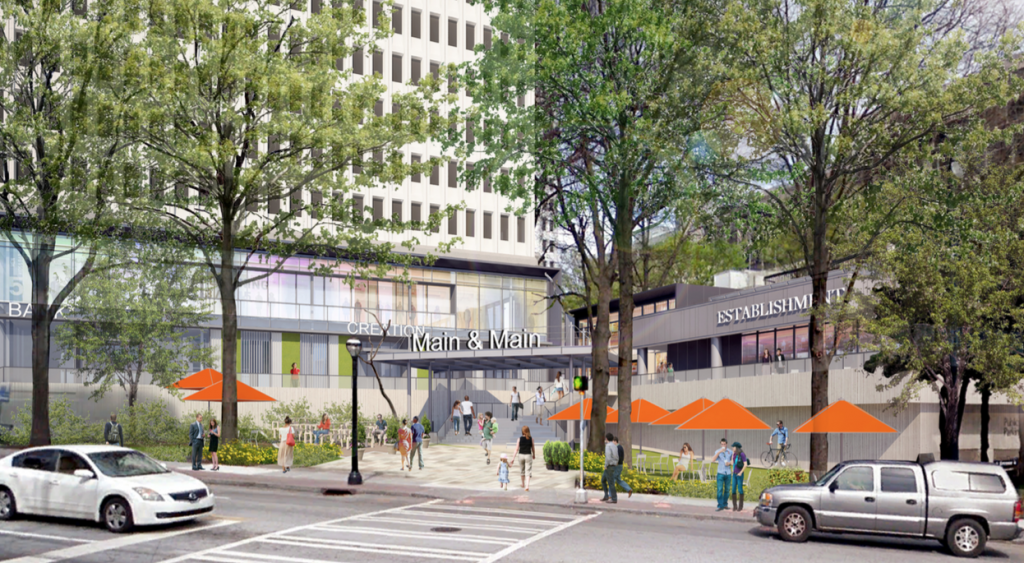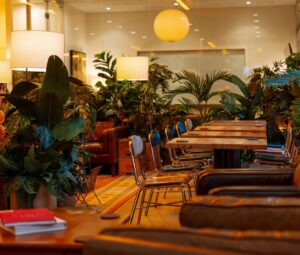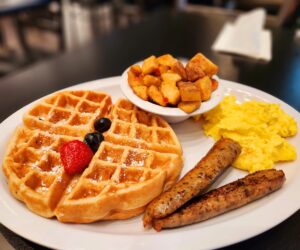UPDATE (January 25, 2019): Texas-Based ‘Oz Rey’ To Replace Indigo Road as Colony Square’s Main & Main Curator
Sign up now to get our Daily Breaking News Alerts
A comedian cracking jokes under the stars.
A guitarist strumming original compositions.
Local chefs demonstrating this season’s hottest recipes.
These are just a few of the experiences coming to Colony Square’s new food hall, Main and Main, according to a press release Wednesday.
Anchoring 14th and Peachtree Streets, Main and Main is curated by chefs for chefs, and its design is optimized for event programming and activations.
Main and Main will feature approximately 12-15 culinary concepts with diverse menu offerings, as well as complementary concepts such as flower, chocolate and pastry pop-ups and an incubator space to host non-profits like City of Refuge’s 180 Degree Kitchen.
“Since its inception nearly 50 years ago as the first mixed-use project in the Southeast, Colony Square has changed hands from one developer to the next, and they all treated it like an office project,” Mark Toro, managing partner at North American Properties (NAP), Colony Square’s developer, said in the release.
“As a result, the mixed-use destination devolved while the rest of Midtown exploded with growth. It’s time for Colony Square to re-emerge as a pioneer in the evolution of mixed-use development. We will redevelop its two insular office towers and antiquated food court to become the Midtown community’s go-to dining and entertainment destination, an urban gathering place that engages and energizes the street level and invites people into an immersive, sensory experience.”
NAP and Main and Main’s chef curator, restaurateur Steve Palmer, have journeyed around the country on a design discovery tour to learn from more than 20 world-class food hall concepts.
NAP and Palmer, known in Atlanta for the Westside’s O-Ku, and Avalon’s Oak Steakhouse and Colletta, will continue to work together along with other local chefs to curate an “authentic, distinctive” food hall experience for Midtown.
Main and Main will leverage 28,000 square feet of indoor/outdoor event space and a staging area designed for a variety of event programming.
Entertainment can face outward toward an open-air gathering space, or inward towards the food hall.
This area will host Colony Square’s more than 200 signature and seasonal events. Main and Main will also feature a smaller, flexible event space and stage to host more intimate events inside.
The food hall is curated by chefs for chefs, ensuring a seamless cooking and dining experience from back to front of house.
Main and Main will also be designed to offer “Instagram-worthy” backdrops that encourage guests to share their culinary creations with the world.
The food hall will embrace a mid-century modern design – a nod to Colony Square’s inception in the 1960s. Designer and architect David Thompson is leading the design.
With plans to break ground this fall, NAP is congregating 220,000 square feet of restaurants, retail, entertainment and fitness concepts that will become the Midtown community’s “third place” – the social place outside of their homes (first place) and offices (second place).
The first phase of development will open in 2018.
During the redevelopment process, NAP is hosting several initiatives to bring inspired food activations, pop up experiences and events to Colony Square, including food trucks and a partnership with Fooda, to continue to engage with the community and incubate chef-driven concepts.
To learn more about happenings at Colony Square, follow the Midtown destination on Twitter, Facebook and Instagram, and visit colonysquaremidtown.com.







4 Responses
Aaargh. I remember when the property managers asked for input about food halls to which they should visit. I suggested a few, and had been to many of the others that were also suggested Not even Union Market in DC, developed by Edens, sounds on paper as pretentious as Main and Main does. The only thing that sounds great about this concept is the flex space that they are going to make available for non-profits to use. I hope they dial it down a notch or two as the project develops. Otherwise I fear that this will be less a food hall and more a glorified food court.
Thanks for your feedback. Why don’t you reach out to us to share your specific recommendations with us?
5 Church is struggling and is virtually unknown in the Atlanta food scene and opened with little fanfare. They’re even disappointed with their venture into the market. Starbucks, Chik-fil-A and Tamarind Seed are the only places that have traffic and aren’t they going to have to close temporarily? Whiskey Park is gone. The food court is simply a quick lunch fix for the office workers in the area and it’s a ghost town after dark. Nearby Crescent Ave. has some dining options for those looking for something different. Hmmmm….so let’s try and force a “food hall” into the space to try to capitalize on the trendy concept. Two years from when it opens we’ll be hearing about a closing and a “retooling” of the concept.
The entire midtown blue print forcing work/live/play development in every new building means an incredible amount of retail turnover in every building. An office/condo tower goes up and there are 8 retail spaces at street level. 7 are leased to restaurants, 5 of which fail in the first 24 months. (See Avalon in Alpharetta)
There is another food hall being developed in CODA building 9 blocks away, midtown is a weekday locale, and the food hall concepts will not be enough of a draw to support 30+ new restaurants within walking distance.