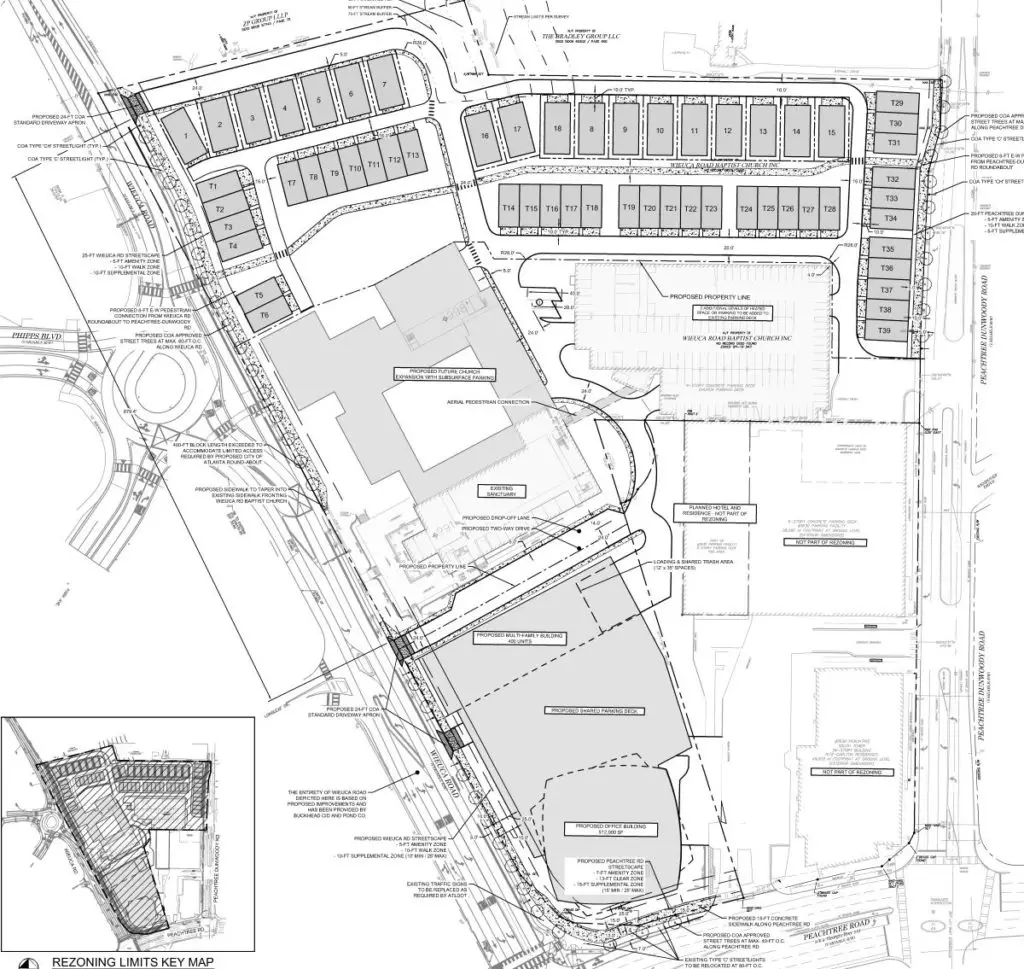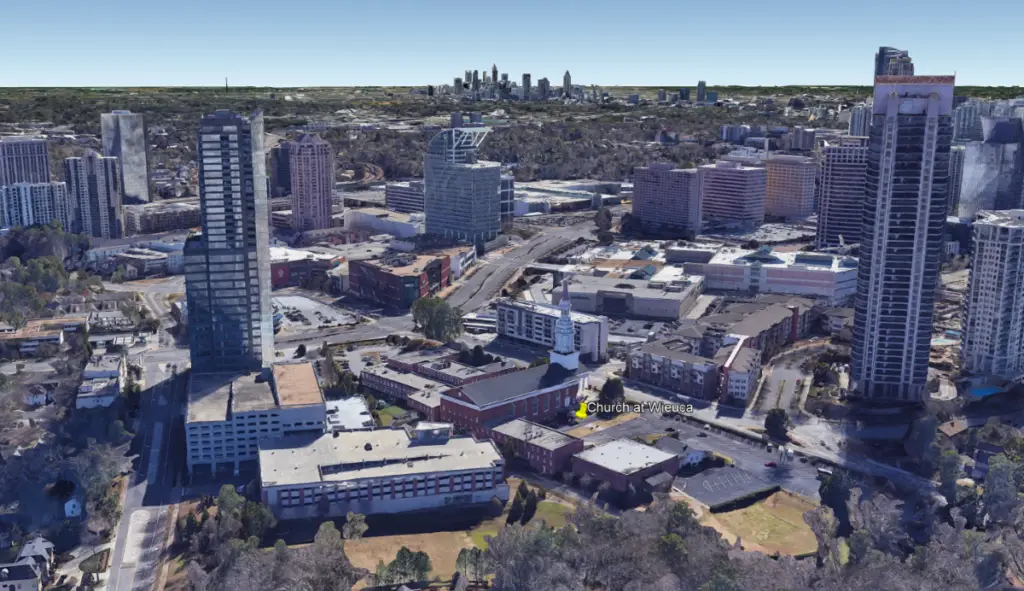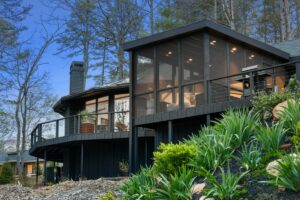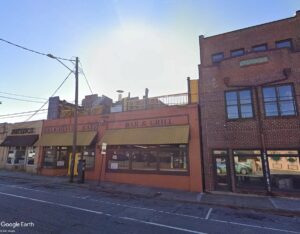The 13-acre mixed-use project owned by the Church at Wieuca in Buckhead came one step closer to reality on Tuesday when the Neighborhood Planning Unit-B reviewed the plans. The Zoning Review Board will now review the project either today, August 5th, or August 12th to give their decision on the rezoning case. The project’s developers, Greenstone Properties, are requesting that the property be rezoned from R-3 zoning to SA-1 zoning, to “allow a mixed-use development comprising office space, single-family and multifamily dwellings, and the expansion of some church facilities” according to the project rezoning application.
Sign up now to get our Daily Breaking News Alerts
Developers submitted plans for the project in May which propose a 400-unit apartment tower and a 512,000 SF office building connected by a shared parking deck on the southern corner of the property, at the intersection of Peachtree and Wieuca. This would presumably mean the existing fellowship hall currently occupying that space would be demolished.
In addition to the towers, the project would also include 39 townhomes, 18 detached cottages, and two more parking decks to the existing parking garage that would provide more than 2,000 parking spaces, contributing to a net addition 2,351 spaces for the entire project. Finally, the church facilities would eventually also be expanded by 158,672 SF, mostly located just north of the existing sanctuary to accommodate expanded daycare and administrative facilities, connected to the existing parking garage via a pedestrian bridge.
The site plan also depicts significant changes to the transportation infrastructure surrounding the church and within it’s campus. Most notably, the project site plan depicts a roundabout replacing the current configuration at the intersection of Phillips Boulevard, Wieuca Road and Park Avenue. The improvements would also include a two-way shared-use path on the east side of Wieuca Road, 10-15ft sidewalks and the elimination of the northbound slip-lane between Peachtree Road and Wieuca Road. The project would also significantly reconfigure the campus interior circulation roads, and create new local roads and pedestrian connections to service the proposed townhomes and cottages.

-
Facebook
-
Twitter
-
LinkedIn
-
Gmail






One Response
Does this development include affordable housing? If not, why not?