Chasm Architecture — stylized as “CHASM” — recently published online its vision for converting two empty lots into a mixed-use offering as part of the second phase of the in-progress Centennial Yards development downtown. The bold, blocky designs were submitted as part of a “master plan competitive response” for the CIM Group project. The design was likely not selected by the Los Angeles-based developer if the project’s current rendering (shown below) is any indication. Chasm on Thursday did not immediately respond to a request for comment.
Sign up now to get our Daily Breaking News Alerts
“Chasm’s proposal suggested a hybrid modular approach with a vertical orientation, which was the most economical, sustainable, and neighbor-friendly construction process possible,” the architecture firm wrote on its website of the submission. “The program consisted of 350,000 square feet of Class A office space, 200 luxury residential units, retail including grocery, and extensive public spaces.”
Centennial Yards took a major step forward earlier this month when it filed a permit application with the City of Atlanta to begin groundwork — think utility installation, demolition, etc. The $5 billion project is a redevelopment of 50 acres of parking lots and former rail-yards collectively known as the Gulch. Centennial Yards’ second phase butts up to the Freight House, a redevelopment project of the former Norfolk Southern offices near Castleberry Hill. Freight House is part of the Centennial Yards development.
“Placing major programs such as eateries, retail, and entertainment around the perimeter encourages localism, by facilitating wellness and providing the necessities to live, work, play, and connect with the city and people,” Chasm wrote.
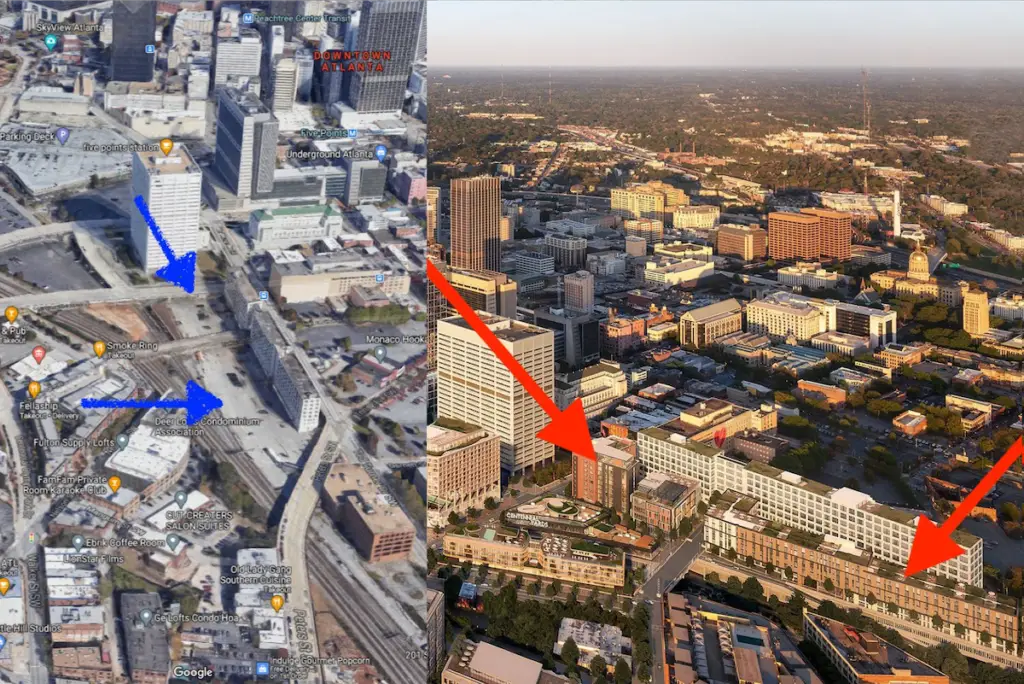
-
Facebook
-
Twitter
-
LinkedIn
-
Gmail
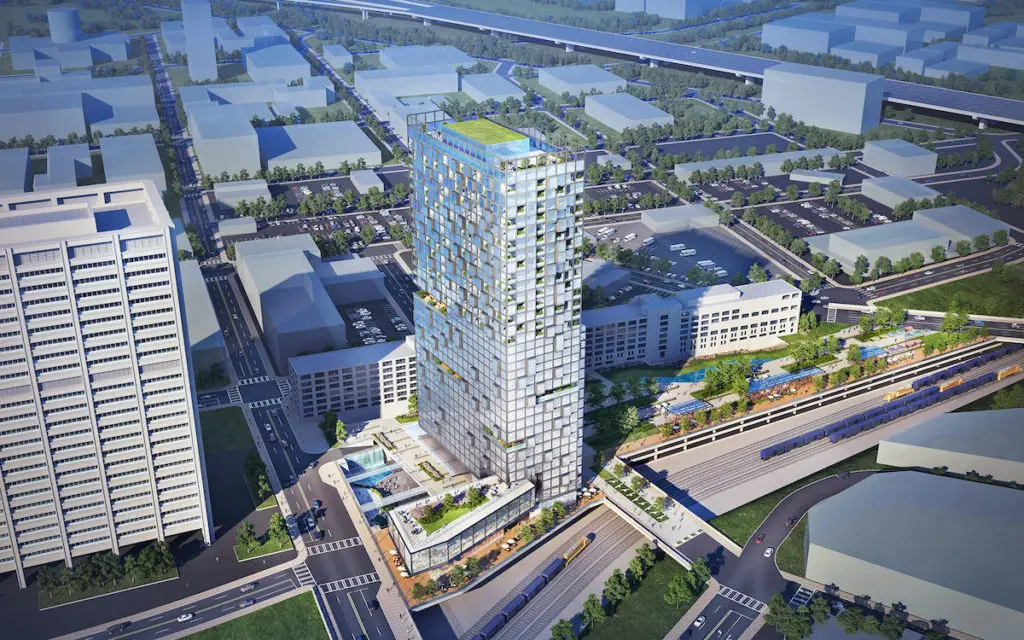
-
Facebook
-
Twitter
-
LinkedIn
-
Gmail
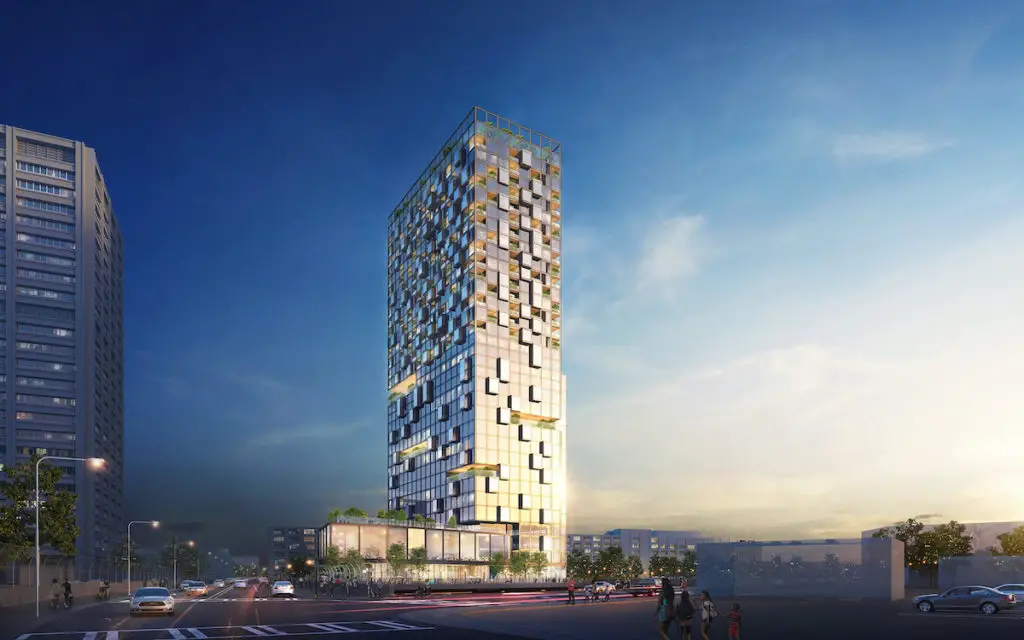
-
Facebook
-
Twitter
-
LinkedIn
-
Gmail
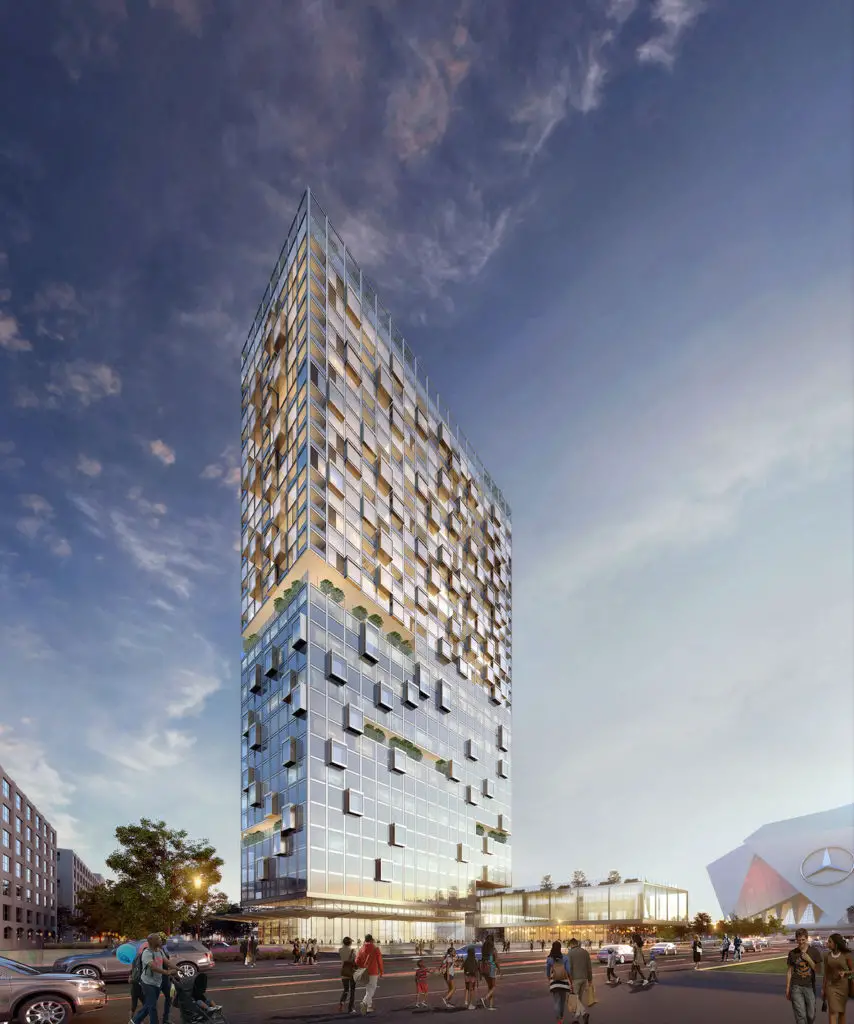
-
Facebook
-
Twitter
-
LinkedIn
-
Gmail
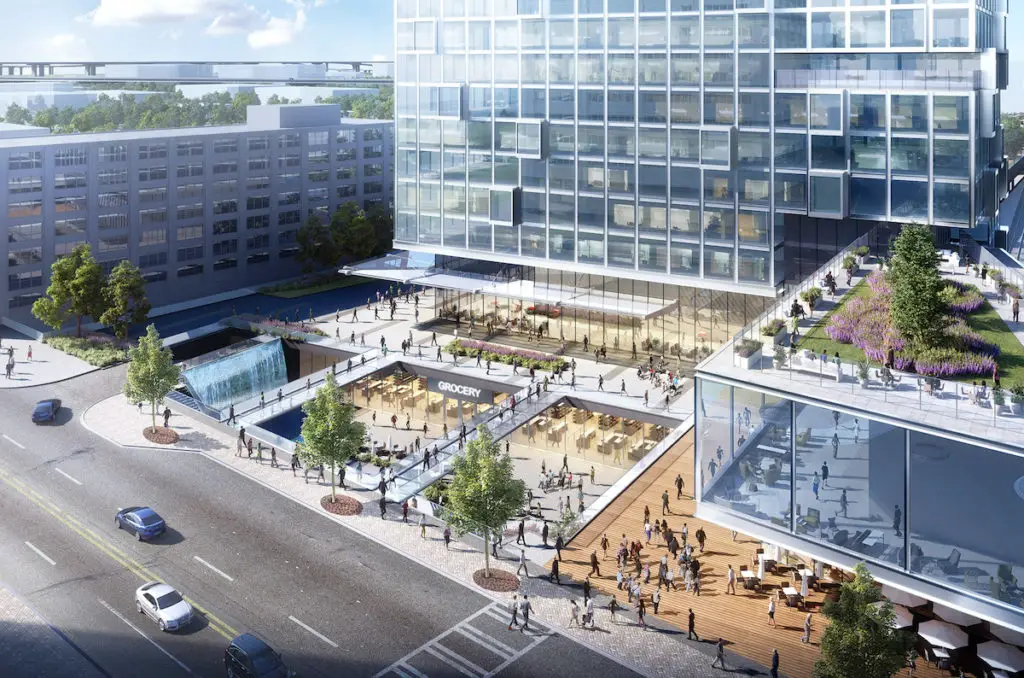
-
Facebook
-
Twitter
-
LinkedIn
-
Gmail

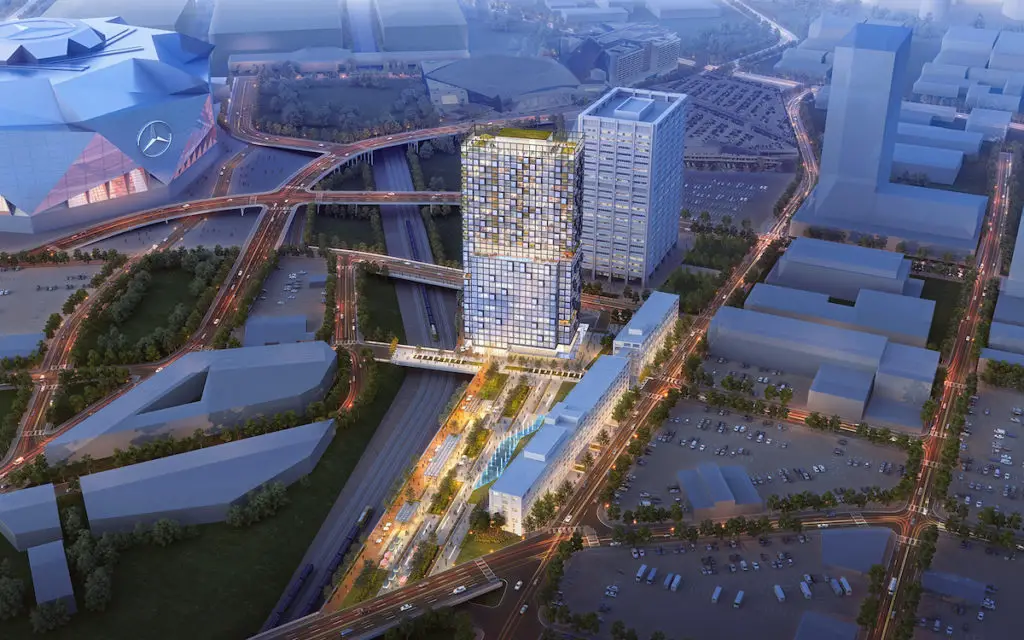

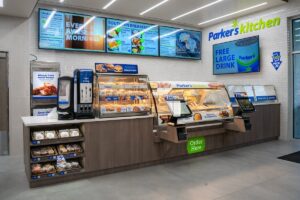

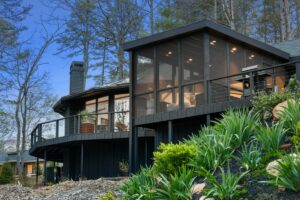

6 Responses
Pretty cool looking building!
Looks like a great design. I like the cut-a-ways revealing the grade surface level of the old rail yard. If there was ever a part of town that needs this level of investment it is this area. For the city of Atlanta does NOTHING to clean up their own front yard and crumbling buildings, sidewalks and never ending homeless population.
So I’m a bit confused – is the glass building a no-go and they are looking at proceeding with the lower buildings that appear to be more brick finish? That one image says current rendering but all of the other ones showing the glass high rise say official rendering.
Also, looks like there are plans to re-build either a roadway or pedestrian-only bridge back over the rail yard from Castleberry Hill through the updated Norfolk Southern building connecting to Ted Turner Blvd. Any details on this?
The Norfolk Southern building is looking fantastic!. I read recently the large building on the corner of Mitchell St. and Ted Turner (across Ted Turner from Norfolk Southern) is about to get re-done to condos. Looks like minor work has started but would love more info on this.
We updated the captions to reflect which renderings belong to Chasm as part of the firm’s proposal. Thanks!
On the bridge yes its been in the plans to, if possible repair the bridge or build a new one. Have seen anything since pre pandemic though. For the large building it is getting a makeover by Newport. here is one article: https://www.bizjournals.com/atlanta/news/2020/07/22/100m-transformation-of-historic-downtown-building.html?b=1595416547%5E21709534
Forgot there was an article written on this site: https://whatnowatlanta.com/renderings-newport-announces-redevelopment-of-222-mitchell-st-as-part-of-south-dwntn-project/
popped up on the bottom feed