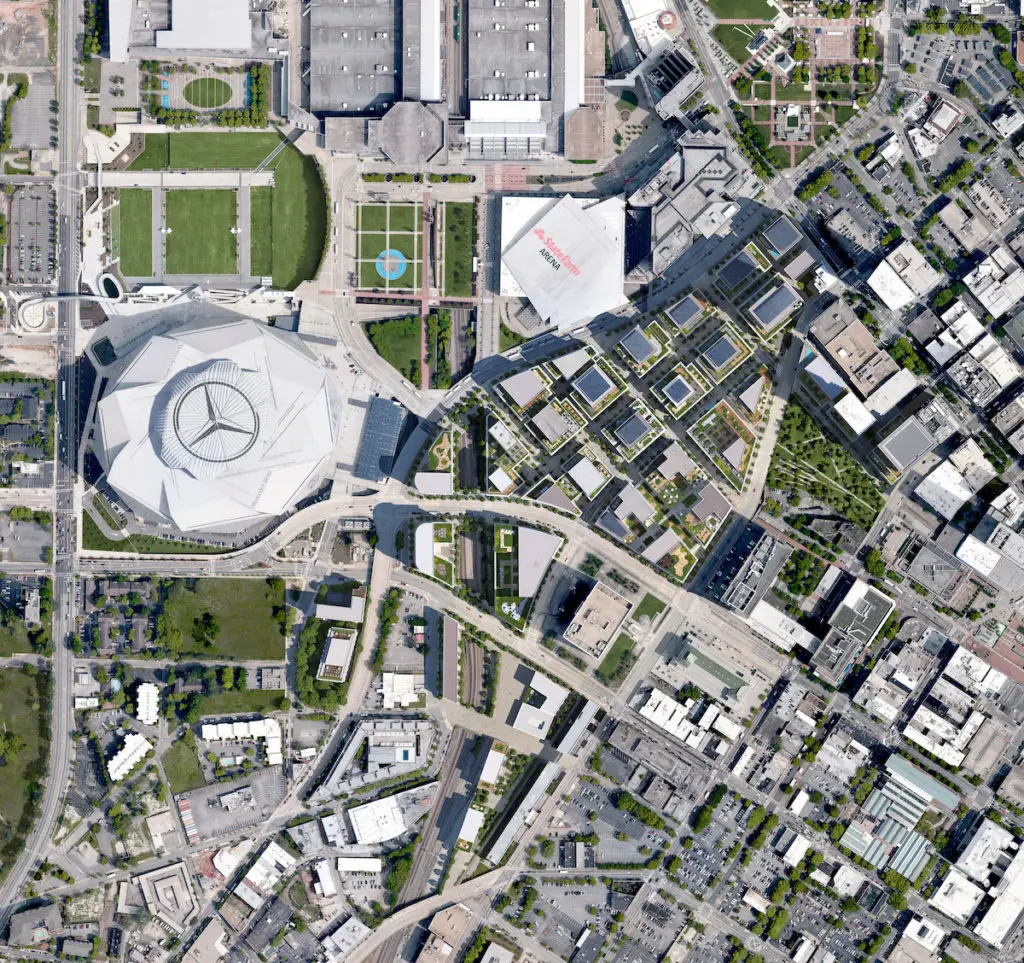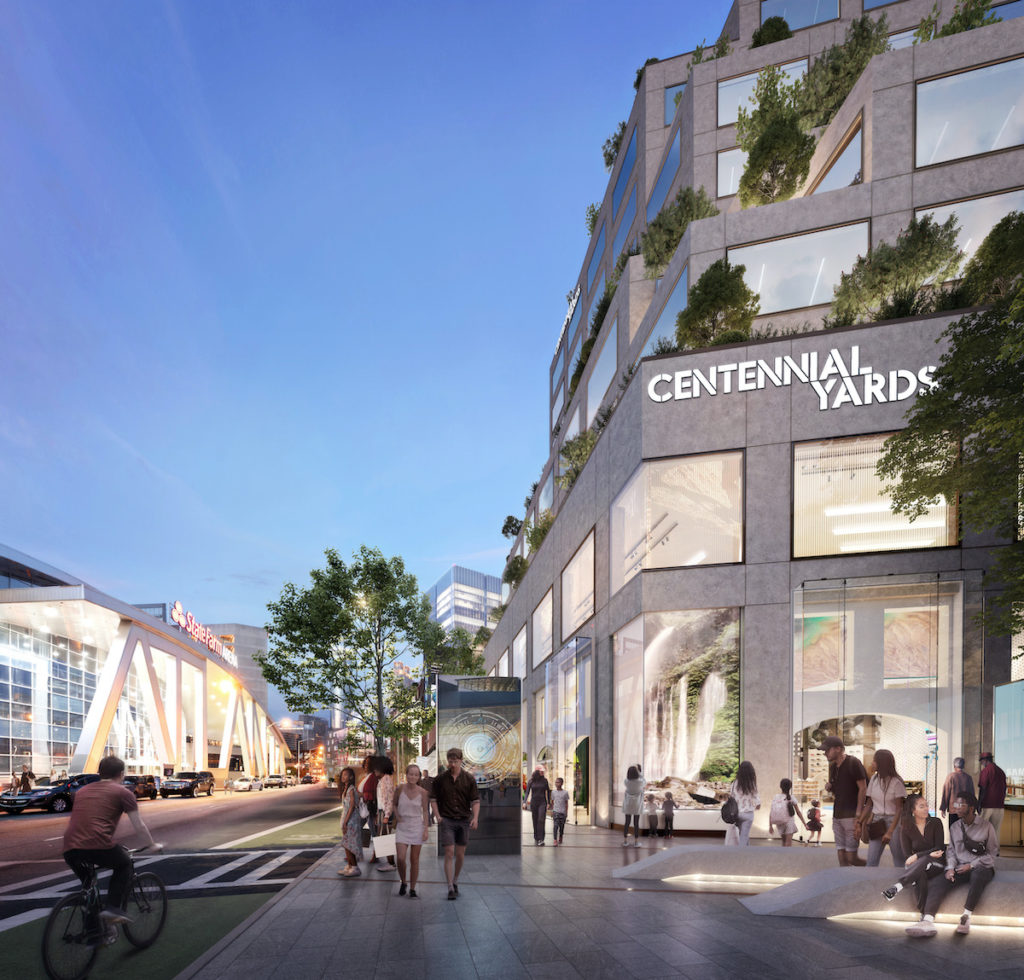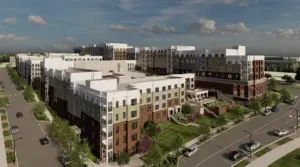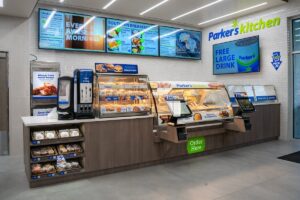The Centennial Yards Company Monday unveiled its updated master site plan and has submitted the latest Special Administrative Permit (SAP) application for the Centennial Yards development.
Sign up now to get our Daily Breaking News Alerts
“With this milestone, progress accelerates on the $5 billion transformation of parking lots and former railyards into an experiential and inclusive mixed-use development in Downtown Atlanta,” according to a press release Monday.
Also announced today, London-based Foster + Partners has joined the design team to collaborate with Perkins+Will in further refining the plan that positions Centennial Yards as a leading model of urban design and placemaking. The announcement and unveiling follow the completion of the Lofts at Centennial Yards South and the upcoming opening of the retail and offices in late 2021.
“Every great city has a great downtown – where employees want to work, tourists want to visit and, most importantly, residents want to live,” Brian McGowan, President of Centennial Yards Company, said in the release. “With this SAP submittal, the goal is to enable the infrastructure work and lay the groundwork to support vertical development. This is a crucial step forward in reinvigorating the fabric of Atlanta’s Downtown.”
Centennial Yards is “one of the largest” sports- and entertainment-anchored developments in the country, neighboring the Atlanta Hawks’ State Farm Arena and Mercedes-Benz Stadium — home to the Atlanta Falcons and Atlanta United — on the east, as well as MARTA stations connecting the site with the rest of the city.
“By design, the plan seeks to complement these cultural magnets with a series of people-focused spaces and walkable urban blocks that can house a variety of functions from office buildings and business hotels to essential retail and residential apartments for a mix of incomes,” according to the release.
Centennial Yards South, featuring over 130,000 square feet of office and retail, has already commenced delivery, and more than 1 million square feet of the total project is in design to accommodate commercial and residential occupancy by approximately 2024.

-
Facebook
-
Twitter
-
LinkedIn
-
Gmail






