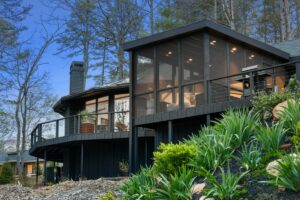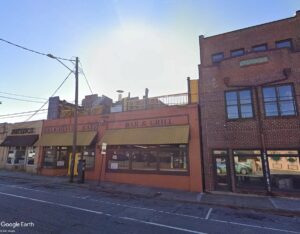Featuring a backyard basketball/tennis court and custom pebble tech saltwater pool with pool house, this 5,512 square-foot home located in Sandy Springs is the perfect mashup — sports paradise meets resort-style living just in time for this year’s NBA season starting this month. There is really nothing like it on the market.
Sign up now to get our Daily Breaking News Alerts
The six-bedroom, five-and-a-half-bath home is an entertainer’s dream with plenty of room to host holidays, events, and family functions.
With all this activity right at their fingertips, homeowners and their guests are bound to be hungry. Let’s jump straight to the heart of the home which features a chef’s dream kitchen decked out with stainless-steel appliances, dual ovens, a separate gas cooktop with pot filler, a stainless-steel vent hood, custom cabinets, island, tiled backsplash, quartz countertops and more. The incredible kitchen also has a pantry, breakfast bar and vaulted eat-in breakfast room.
Gorgeous hardwood floors are throughout the main floor of this incredible brick home as well as plantation shutters. A two-story great room with a custom fireplace and built-in cabinets flank the kitchen. A separate formal dining room with stunning wainscoting and chandelier also complements the main floor amenities. While a bright open sunroom with floor-to-ceiling windows and another fireplace adds a quiet respite to read, relax or even enjoy the property views and all the outdoor fun!
With easy access to everything, the owner’s suite is also located on the main floor and features a custom stone fireplace, dual trey ceilings and incredible custom built-ins throughout the room. An adjacent spa with a garden tub, tiled floor, dual vanity, and large shower makes this a room you never want to leave. A large walk-in closet compliments the suite.
Upstairs features four secondary bedrooms with two fully renovated bathrooms. A finished terrace level also features a home theatre, rec room and additional full bathroom with bedroom. Great for guests, a work-from-home setup, or even a personal gym!
Off the terrace level is outdoor living at its finest as well as a freestanding pool house featuring a separate media/recreational space and a custom bar for visiting guests and family. You can even relax and unwind by the additional water feature. It’s not every day you can vacation at your own home!
Listed through Tom Stocks at Harry Norman, REALTORS®, the house is located at 650 Forest Hills Drive, Sandy Springs, GA 30342.
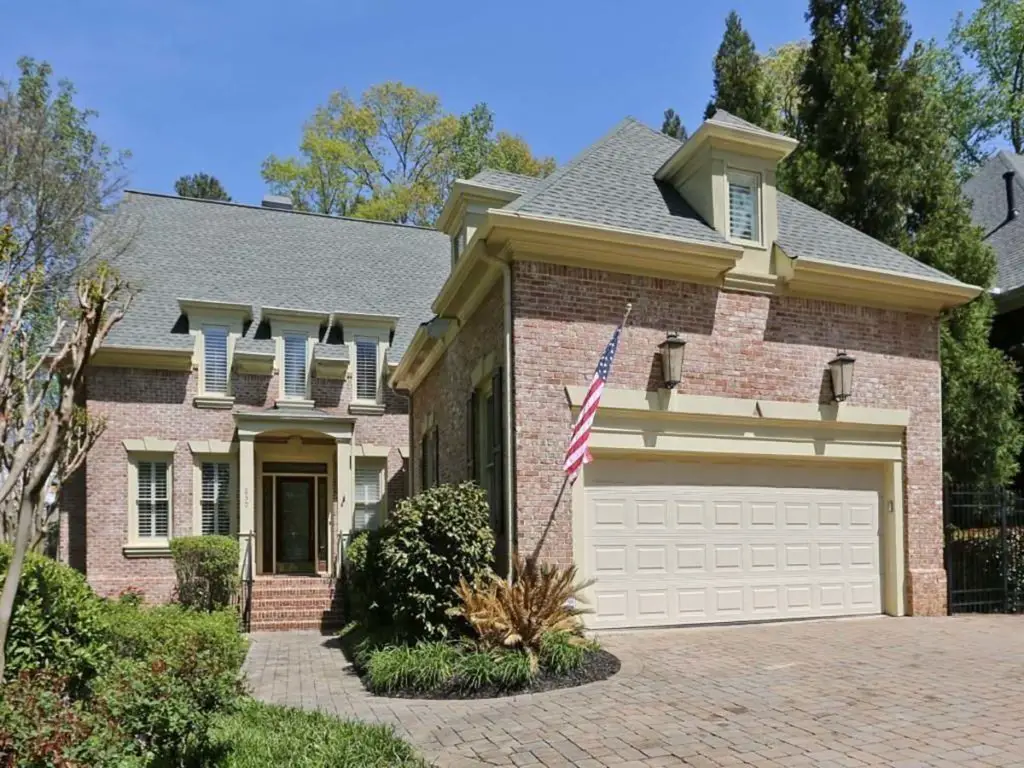
-
Facebook
-
Twitter
-
LinkedIn
-
Gmail
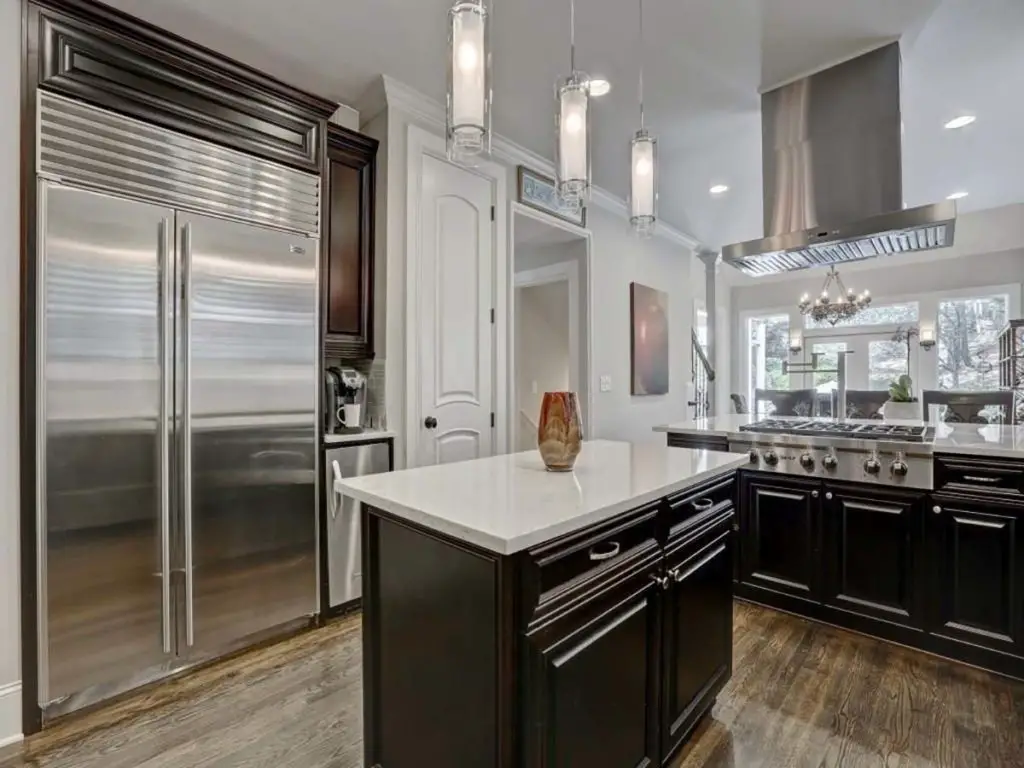
-
Facebook
-
Twitter
-
LinkedIn
-
Gmail
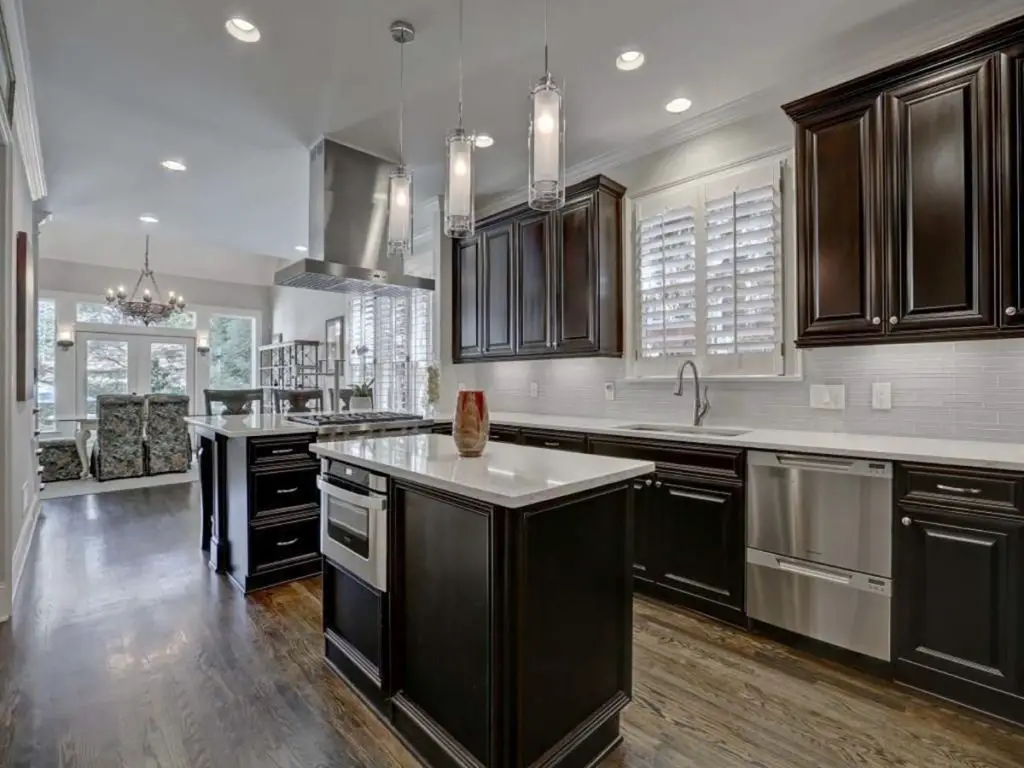
-
Facebook
-
Twitter
-
LinkedIn
-
Gmail
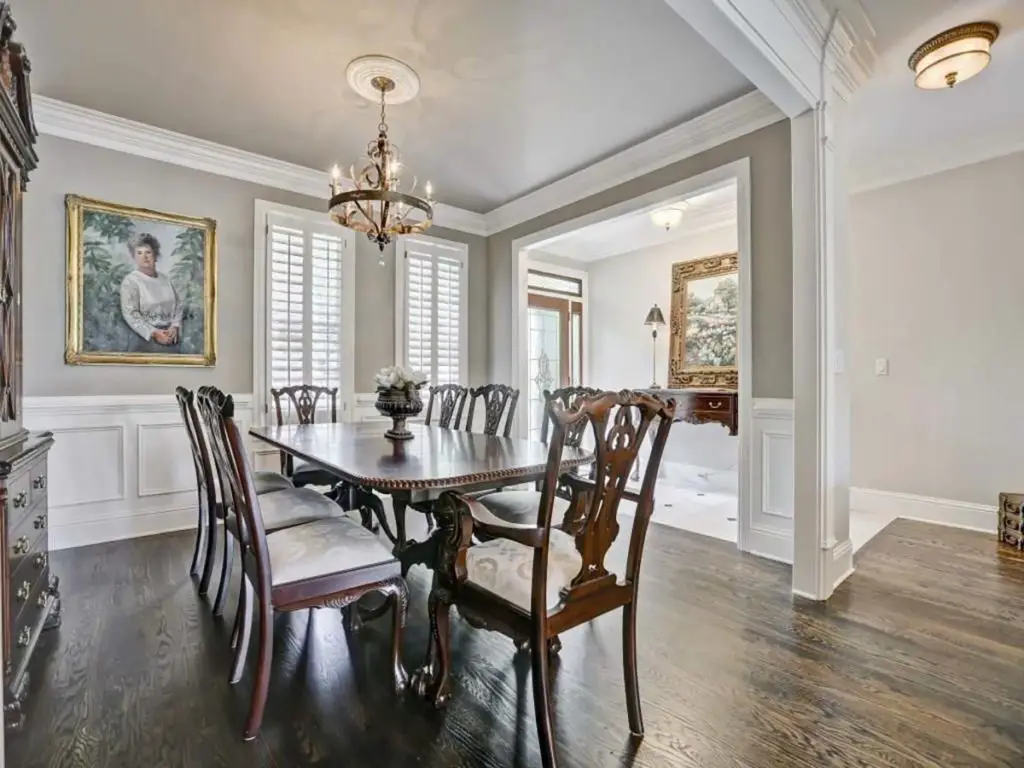
-
Facebook
-
Twitter
-
LinkedIn
-
Gmail
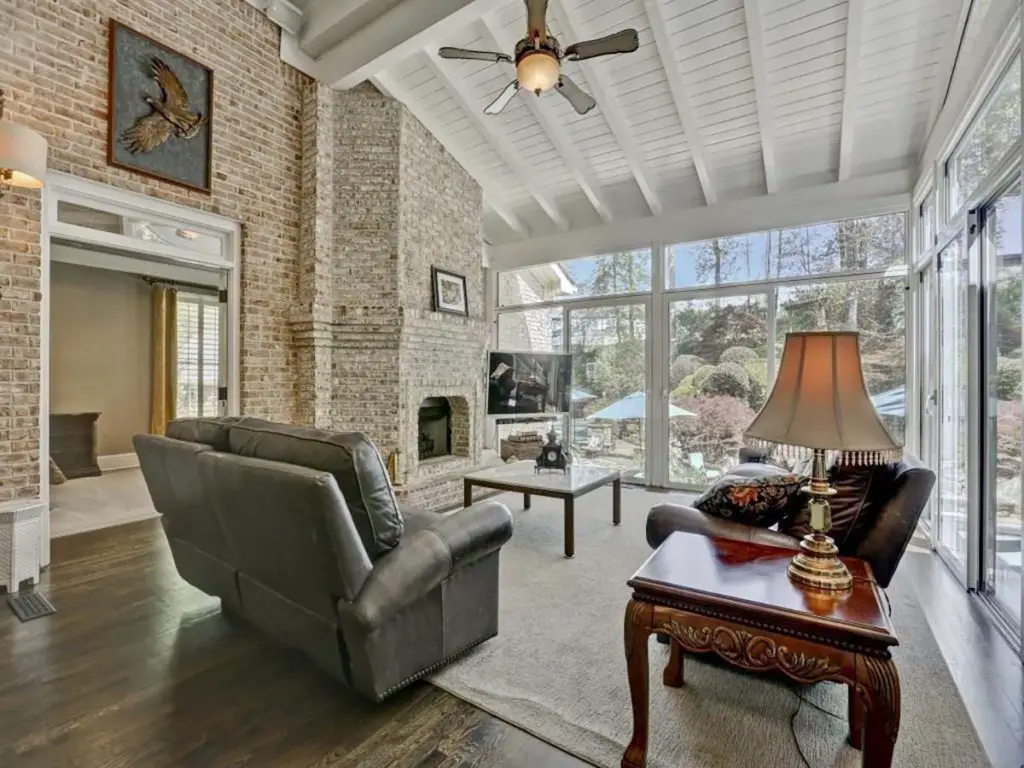
-
Facebook
-
Twitter
-
LinkedIn
-
Gmail
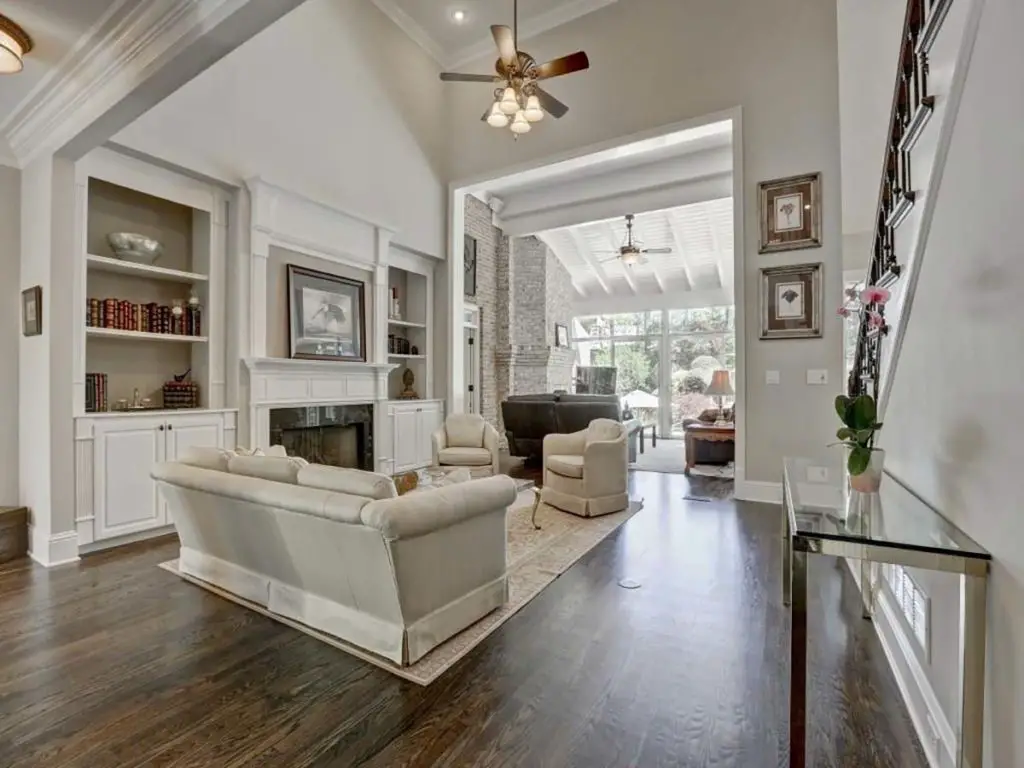
-
Facebook
-
Twitter
-
LinkedIn
-
Gmail
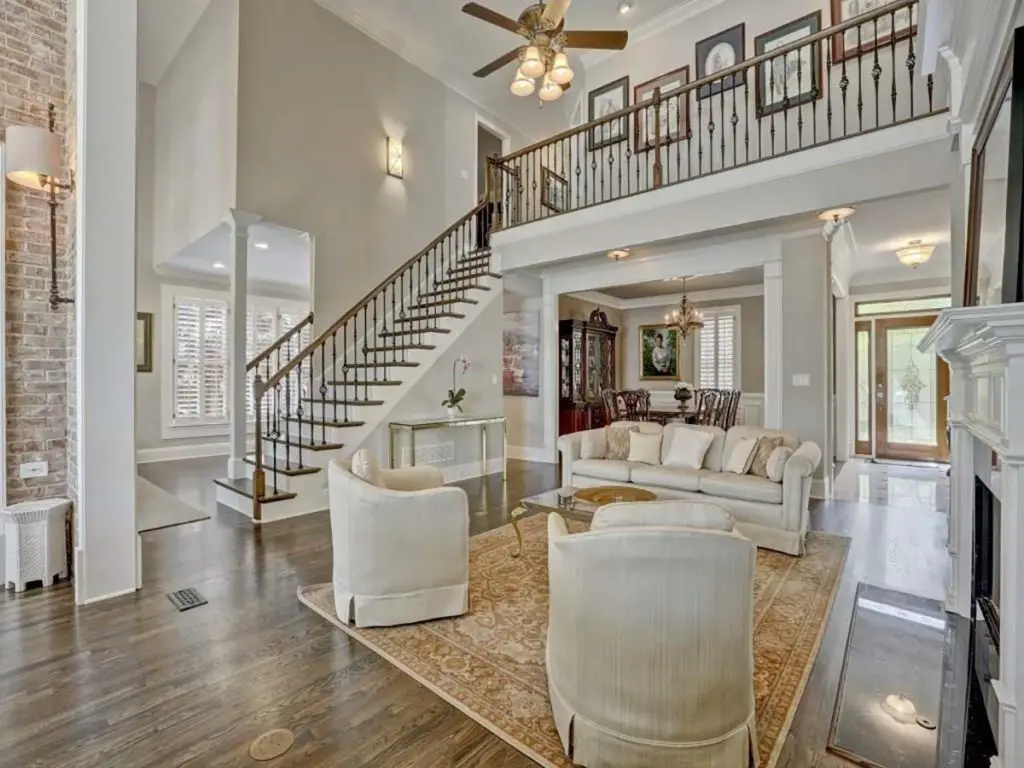
-
Facebook
-
Twitter
-
LinkedIn
-
Gmail
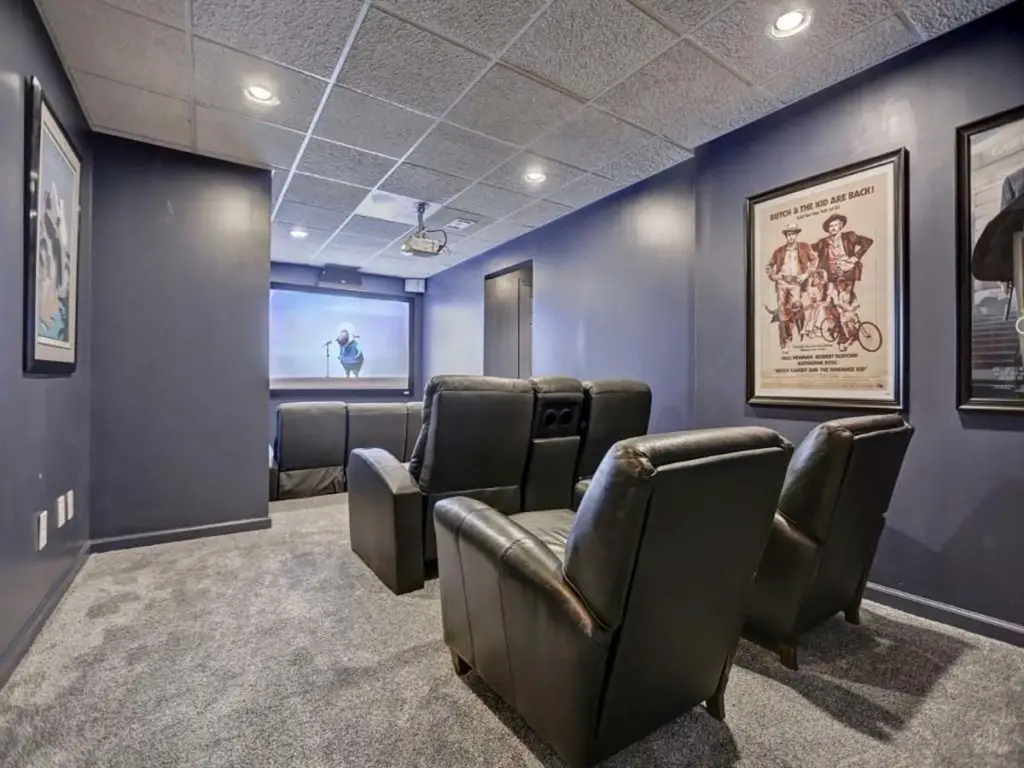
-
Facebook
-
Twitter
-
LinkedIn
-
Gmail
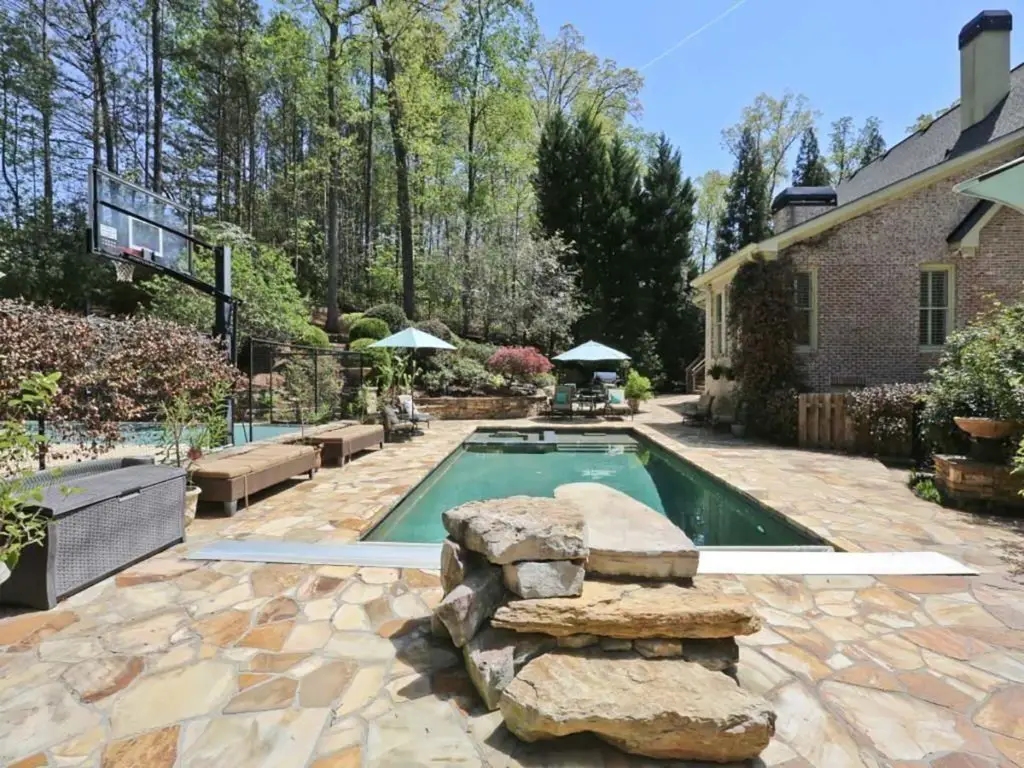
-
Facebook
-
Twitter
-
LinkedIn
-
Gmail
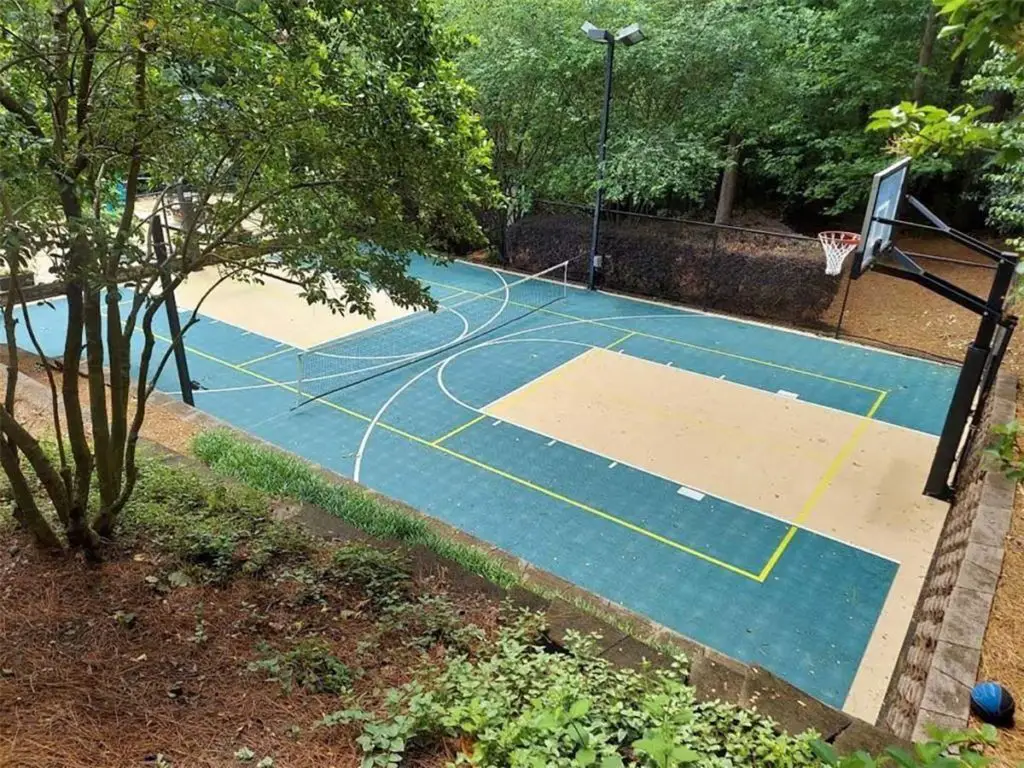
-
Facebook
-
Twitter
-
LinkedIn
-
Gmail
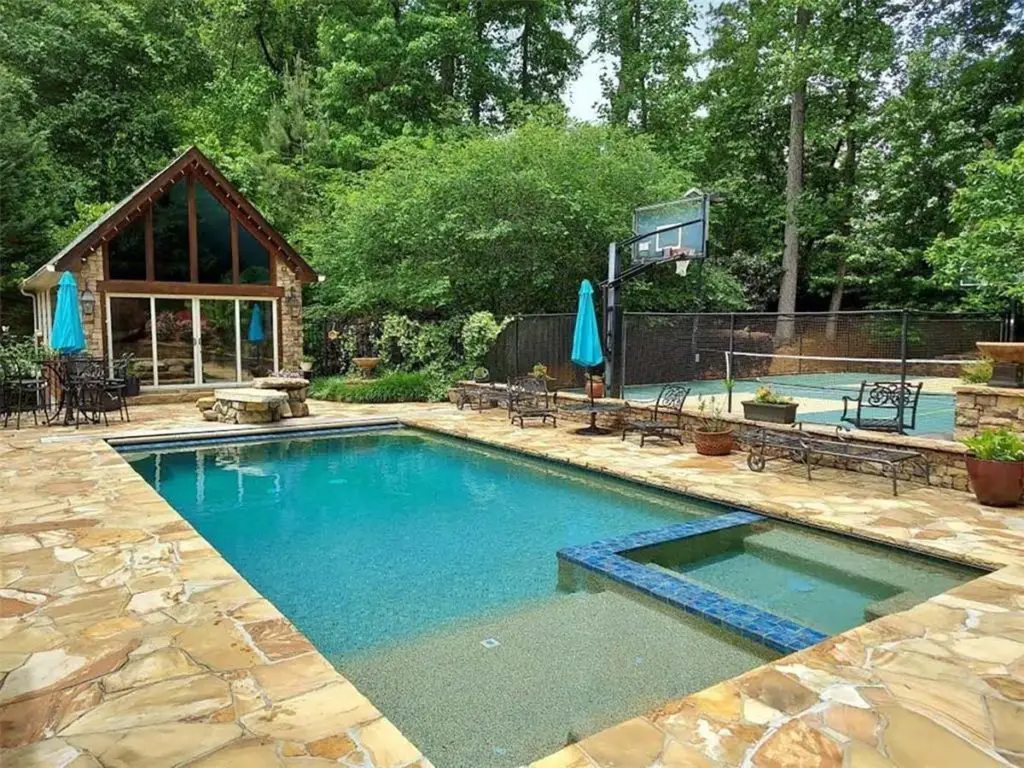
-
Facebook
-
Twitter
-
LinkedIn
-
Gmail


