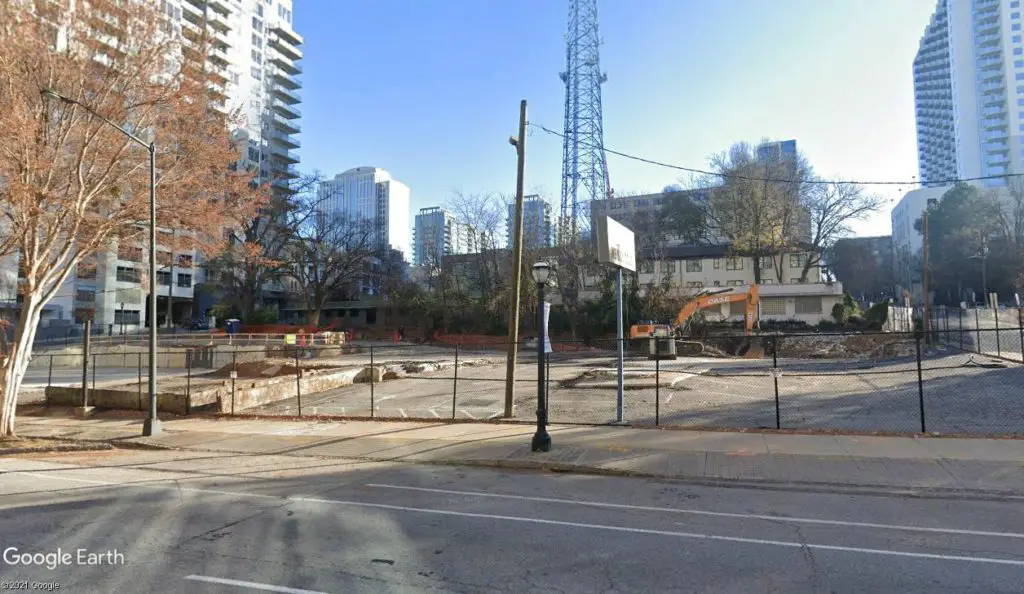Multiple site plans and projects have been proposed in the Midtown area, including the review of a new twenty-six-story tower proposed by Cousins, which includes a mix of office and retail spaces, along with reviewing amended site plans submitted by the Rockefeller Group and Trammel Crow.
Sign up now to get our Daily Breaking News Alerts
The Midtown Development Review Committee will be reviewing the three applications during their December 14, 2021 meeting.
887 West Peachtree Street (New Site Plan)
Cousins will be presenting plans for a new twenty-six-story tower that includes 408,000 square feet of office and 14,000 square feet of retail. The space will consist of a nine-story podium deck with 785 parking spaces proposed to be accessible from 8th Street and Cypress Street through a raised bridge and the existing alley. In addition, retail spaces will be provided at the northwest and southwest building corners utilizing a shared lobby on West Peachtree Street. The area will contain new green space improvements providing pedestrian connections throughout the site.
80 Peachtree Place (Amended Site Plan)
Trammell Crow will present updated plans that feature a 30-story office tower with 465,500 square feet of office and 8,900 square feet of retail. As part of the project, Crescent Avenue would be modified into a pedestrian-friendly shared street in coordination with the Atlanta History Center. The development includes a 12-story, fully enclosed garage with 828 parking spaces. Two (2) loading spaces are accessible from a combined driveway along Peachtree Place. Retail space is provided along 10th St. next to a 2,200 square foot multi-purpose space proposed fronting Crescent Ave.
As reported last month by What Now Atlanta, the Committee requested amendments to the plan which minimizes the dead space at the SW corner along Peachtree Place, reconsider the exterior parking deck façade, provide reasonable pedestrian access by having parking level plans, recess the NE retail storefront corner to expand the open-air patio within the colonnade and provide additional street lighting and landscaping plans along Crescent Avenue.
1072 West Peachtree Street (Amended Site Plan)
The Development Review Committee requested that the Rockefeller Group propose an amended site plan for the proposed sixty-one-story mixed-use building. The structure will contain 350 residential units above 212,200 square feet of office and 6,600 square feet of street-level retail. In addition, supporting the parking needs of the building, an eight-story full-screen garage with 850 spaces will be accessible from both West Peachtree Street and 12th Street.
Similar to the Peachtree Place project, and reported by What Now Atlanta, the Committee requested several changes to the site before finalizing their recommendation, including changes to the parking deck and storefront facades, along with changes to the 12th Steet and West Peachtree Street streetscape and increasing the size of the open-air patio at the NE corner of the newly realigned 12th Street.
What Now Atlanta will provide updates to the items presented to the Committee following the meeting on the 14th. The Midtown SPI-16 and Piedmont SPI-17 Development Review Committees (DRC) are the City of Atlanta’s advisory committees providing formal recommendations to the Office of Zoning and Development on all Special Administrative Permit (SAP) Applications within both zoning districts.

-
Facebook
-
Twitter
-
LinkedIn
-
Gmail
80 Peachtree Place Stratus Midtown

-
Facebook
-
Twitter
-
LinkedIn
-
Gmail
1072 West Peachtree Street





