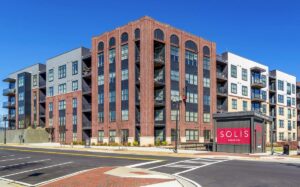Mosaic Communities LLC submitted development plans to DeKalb County consisting of a mix of residential units. The current zoning designation of the property located at 3943, 4021, 4029, 4039, 4069, and 4083 Norman Road in Stone Mountain is R-85 (residential medium Lot-85). To accommodate the development of a mix of residential as requested, a rezoning to RSM (small lot mix) is necessary.
Sign up now to get our Daily Breaking News Alerts
The DeKalb County Board of Commissioners will be conducting a public hearing and reviewing the rezoning request on the 35-acre site during their January 26, 2022, regular meeting. The DeKalb County Planning Commission conditionally recommended rezoning approval during their January 6, 2022 meeting.
According to submitted application documents, the general site layout consists of a mixture of housing types, including single-family cottages, conventional single-family detached lots, urban single-family attached and detached units, and duplexes. There are a total of 120 housing units proposed which equates to a housing density of 3.5 units per acre. The proposed single-family detached cottages are clustered around courtyard pocket parks. All proposed uses have internal pedestrian sidewalks and walking trails to connect to Spivey Lake. In addition, there is a large community forest along the Norman Road property frontage along the northwestern portion of the site, which proposes to preserve the existing tree canopy, natural open space and provide an appropriate visual screen from surrounding properties.
The RSM district allows a base maximum density of four (4) units per acre, with a maximum density of up to eight (8) units per acre if specific community enhancements are provided. Though not required, the plans propose enhanced open space features to suit the surrounding properties better. The minimum open space required is 20% of the area. The current site plan exceeds that minimum amount by providing 20.96 acres (60%) of open space consisting of cottage courtyard pocket parks, community forests, community gardens, and natural walking trails.
County Planners are concerned that the submitted site plan does not indicate compliance with perimeter lot compatibility as the Zoning Ordinance requires. To comply, the proposed lots along the external boundary of the site be at least 80% as large and 80% as wide as abutting single-family lots. The site indicates perimeter lot compatibility for the project’s south perimeter, which abuts single-family lots along Bonaventura Court. The project’s east side abuts much larger single-family lots along Viking Drive. According to staff comments, the perimeter lot compatibility requirements for the east side of the property as not yet been submitted to verify compliance.
Based on the analysis conducted by County Planners, the proposed request preserves significant environmental resources, provides a mixture of housing types, and is consistent with the following policies and strategies of the Suburban Character Area and the 2035 Comprehensive Plan. Additionally, the plan also provides more than the minimum degree of open space, active and passive recreation opportunities for the immediate and surrounding community, and streetscape improvements. Finally, the applicant’s traffic impact study did not produce findings indicating a significant impact on the existing road network or the need for substantial network improvements.
However, County Planners expressed concern that the plan only demonstrated perimeter lot compatibility with the abutting single-family lots along the south perimeter of the property (abutting the Bontura Court single-family lots) but did not demonstrate compliance with the proposed single-family lots along the east side of the site (Viking Drive lots). Therefore, County Planners cannot determine if the zoning proposal will adversely affect the usability of adjacent and nearby properties.
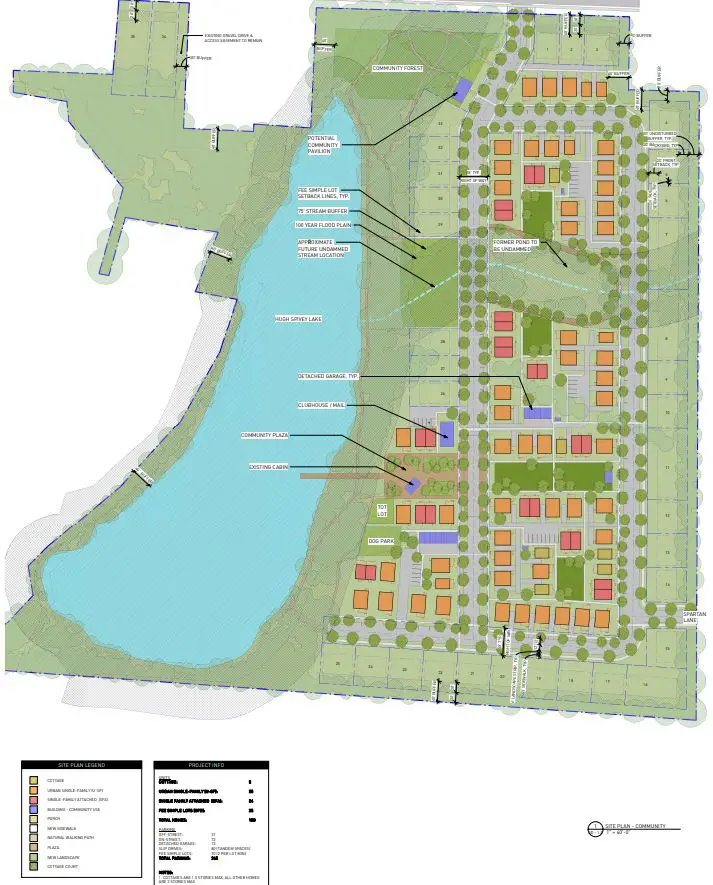
-
Facebook
-
Twitter
-
LinkedIn
-
Gmail
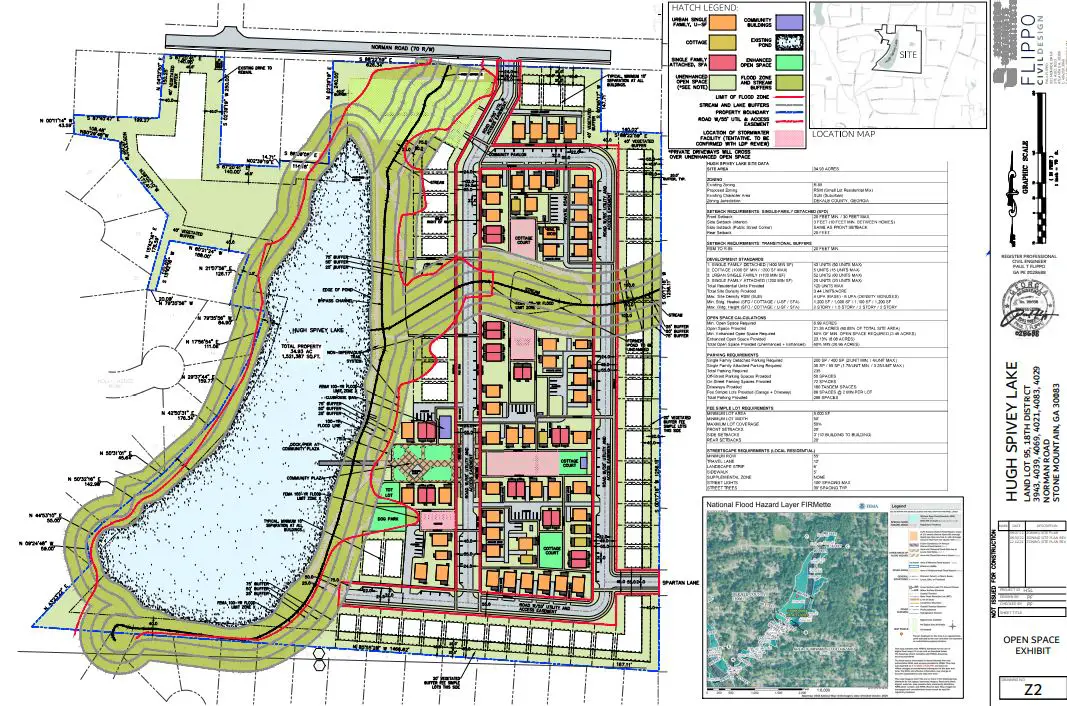
-
Facebook
-
Twitter
-
LinkedIn
-
Gmail
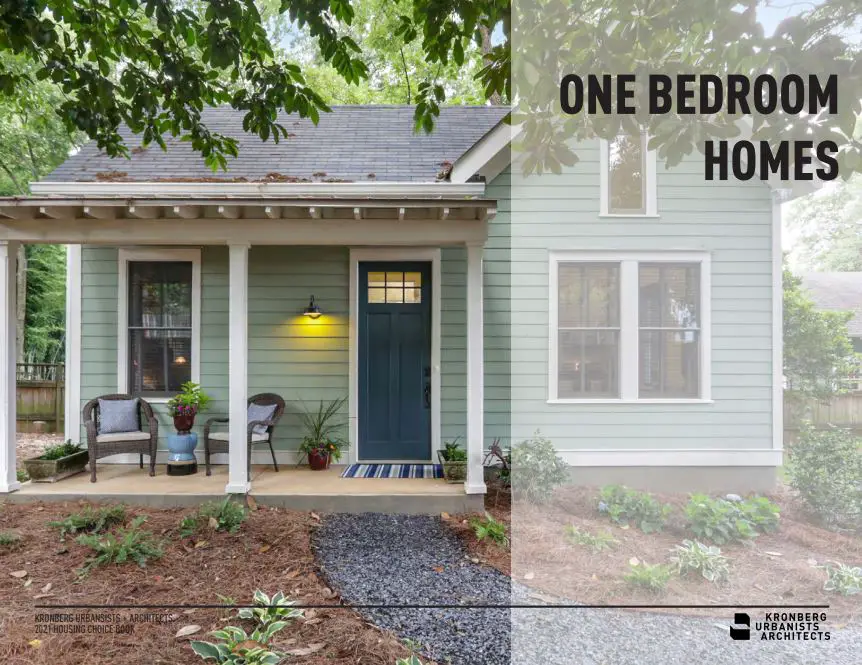
-
Facebook
-
Twitter
-
LinkedIn
-
Gmail
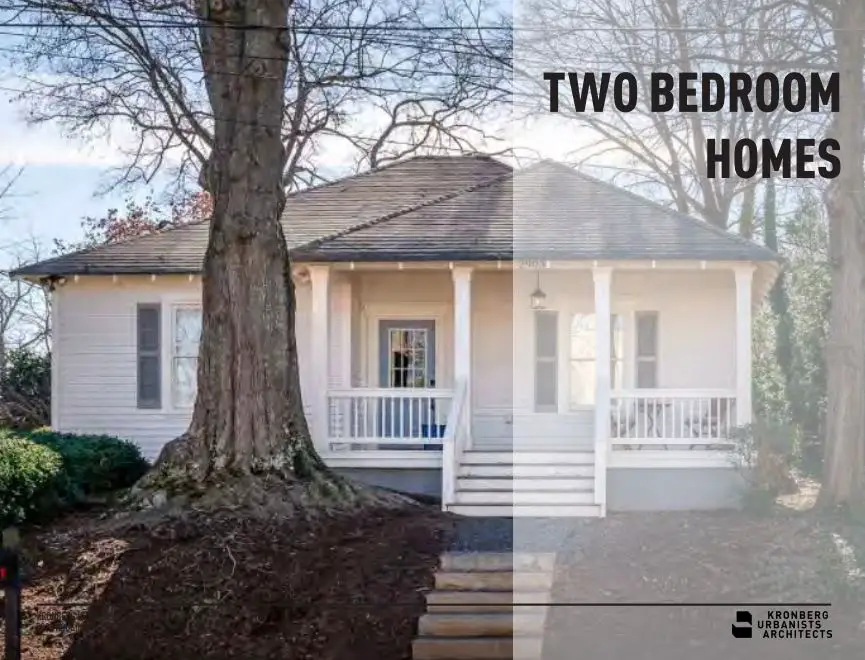
-
Facebook
-
Twitter
-
LinkedIn
-
Gmail

-
Facebook
-
Twitter
-
LinkedIn
-
Gmail

-
Facebook
-
Twitter
-
LinkedIn
-
Gmail


