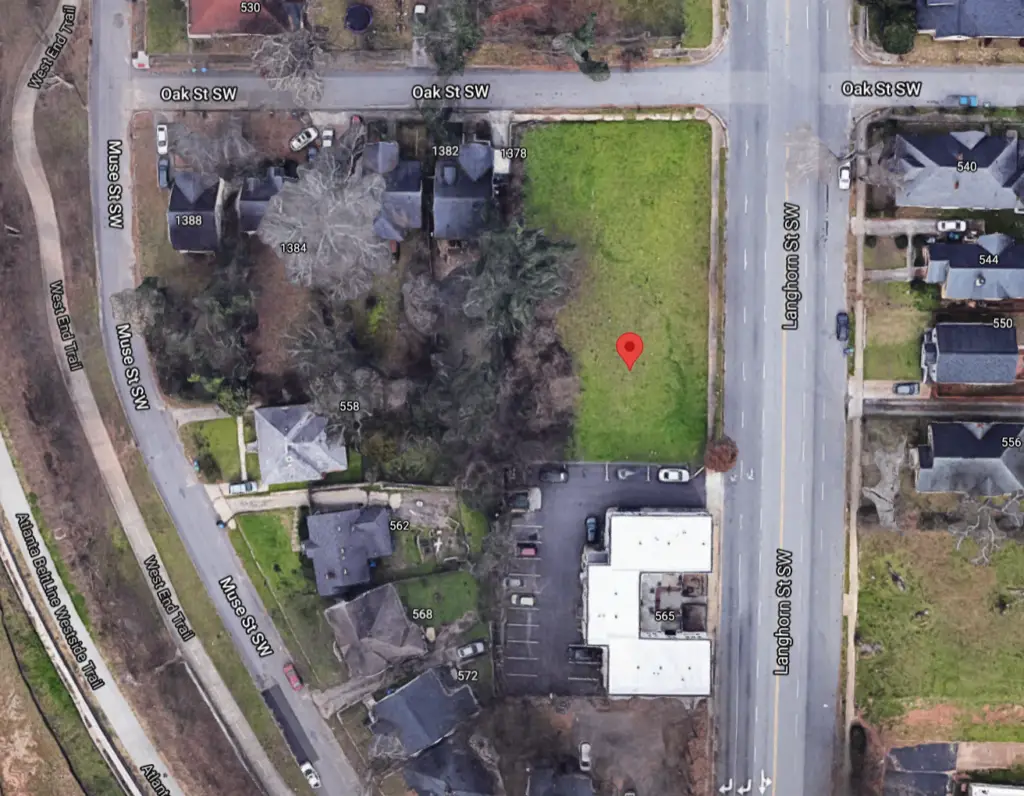Plans for a 24-unit apartment project near the border between the West End and Westview neighborhoods will go before Neighborhood Planning Unit – T on Wednesday, its meeting agenda for next week shows.
Sign up now to get our Daily Breaking News Alerts
The project is being led by owner Jack Zampell, who is requesting a special exception to reduce required parking from 24 to 14 spaces and usable open space to just under 11,000 square feet, according to a Board of Zoning Adjustment application for the project. Zampell is the owner of Jackbilt Development Company, which is also affiliated with the owner of the two-story apartment building bordering the proposed project site from the south, according to county property data.
The applicant for the variance request is shown as Kenny Ellsworth of Atlanta-based architecture firm Studio SOGO.
Plans call for 12 one-bedrooms at 676 square feet each and 12 two-bedrooms at 962 square feet each at the roughly half-acre site, which is currently undeveloped and at the southwestern corner of the intersection of Langhorn Street and Oak Street.
The units would be split between two buildings, with surface parking provided parallel with Langhorn Street and to the rear, or west, of the apartment buildings, a project site plan shows.
Site plan documents refers to the development as the Westview Apartments.





