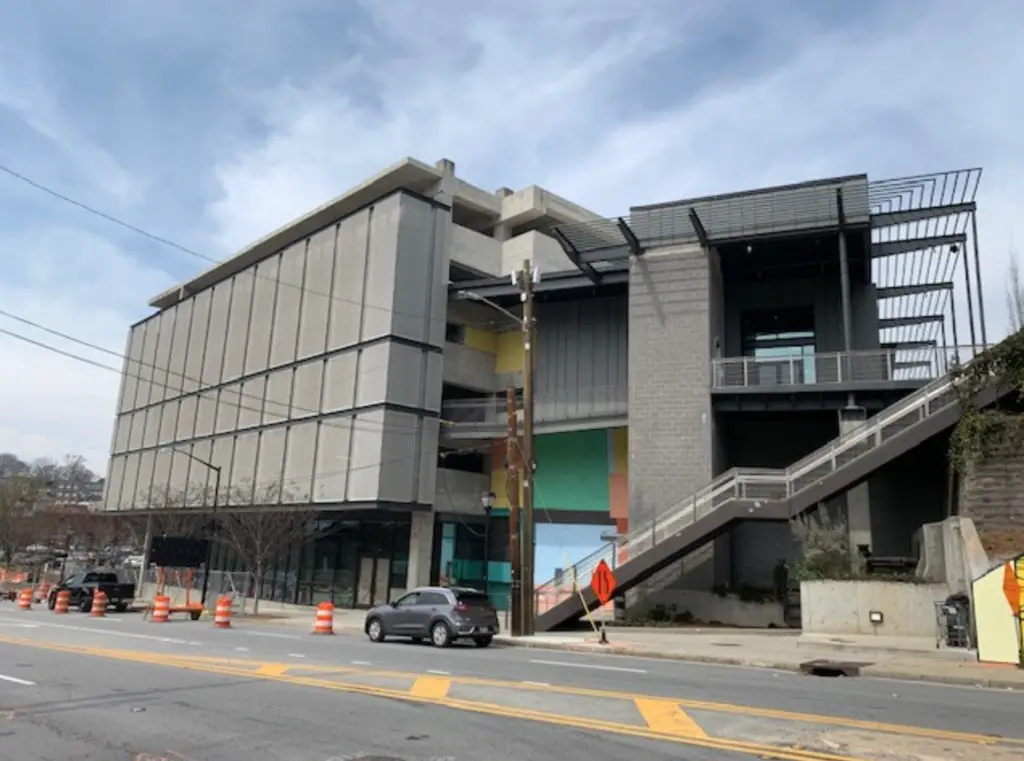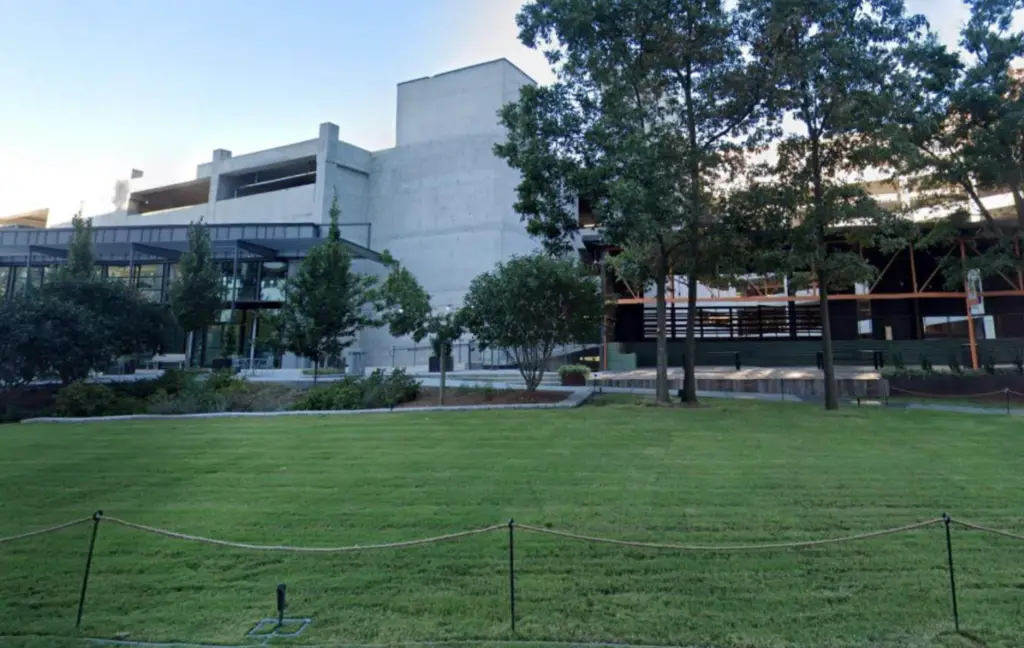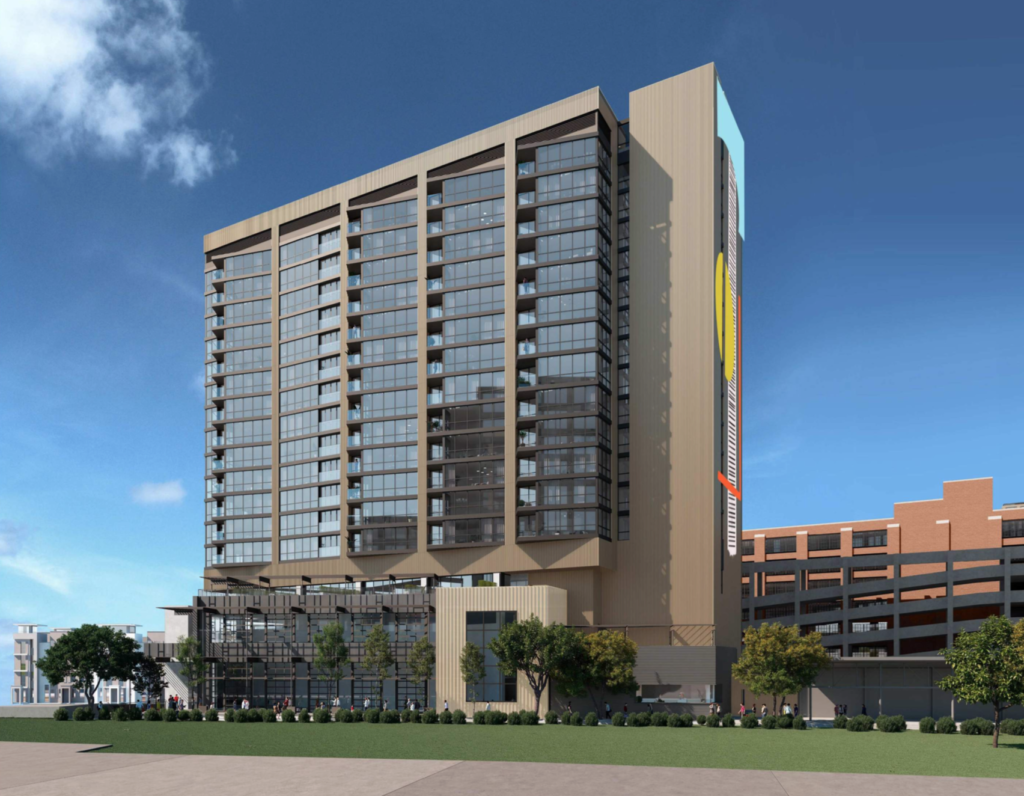A representative for developer Jamestown will present plans to the Atlanta BeltLine Design Review Committee on Wednesday for a 164-unit mixed-use expansion of Ponce City Market, the DRC’s Wednesday evening meeting agenda shows.
Sign up now to get our Daily Breaking News Alerts
The scope of work is centered on the site’s Parcel F, which is located on North Avenue and adjacent to the Atlanta BeltLine Eastside Trail. Jamestown is requesting a zoning variation from the requirement that properties adjacent to the BeltLine Corridor have at least a 20-foot-wide buffer along any part of the property adjacent to the BeltLine Corridor.
Plans on file with the city call for a 21-story apartment tower built on top of an existing parking deck at the site. Designed by New York-based Handel Architects, the building would contain 68 one-bedrooms, 82 two-bedrooms, and 14 three-bedrooms, with most of the units having private balconies, plans show. Open space provided by the building would include a 3,000-square-foot rooftop area.
The project also calls for 3,800 square feet of new office space, while the site’s existing retail fronting North Avenue, along with the parking structure, will remain, according to planning documents.
Jamestown’s request follows its announcement in the fall of plans to expand Ponce City Market with 500,000 square feet of new development, including a 100,000-square-foot office building, 38,000 square feet of retail, and 400 units of “hospitality living,” or a mix of short and long-term leases with “hotel-like services and amenities.”
With triangular-shaped Parcel F, the Ponce City Market developer is planning for 10 percent of rental units to be affordable at 60 percent of area median income, per BeltLine inclusionary zoning requirements. It would have seven one-bedrooms, eight two-bedrooms, and one three-bedroom at expected below market rate rents of $930, $1,117, and $1,290, respectively, plans show.
“Consistent with the approvals obtained in 2017, Jamestown submitted plans to develop apartments above the property’s existing parking deck at the corner of North Avenue and the Atlanta Beltline trail,” a Ponce City Market spokesperson said ahead of the Wednesday evening design review meeting. “With parking access below the building and a focus on wellness design, the property will target LEED certification.”

-
Facebook
-
Twitter
-
LinkedIn
-
Gmail

-
Facebook
-
Twitter
-
LinkedIn
-
Gmail






2 Responses
If it’s being built on top of an existing parking deck, it should not need a variance. The parking deck is already far enough back.
Not sure what I think about the architecture…
Just gotta trust that Jamestown knows what they’re doing.