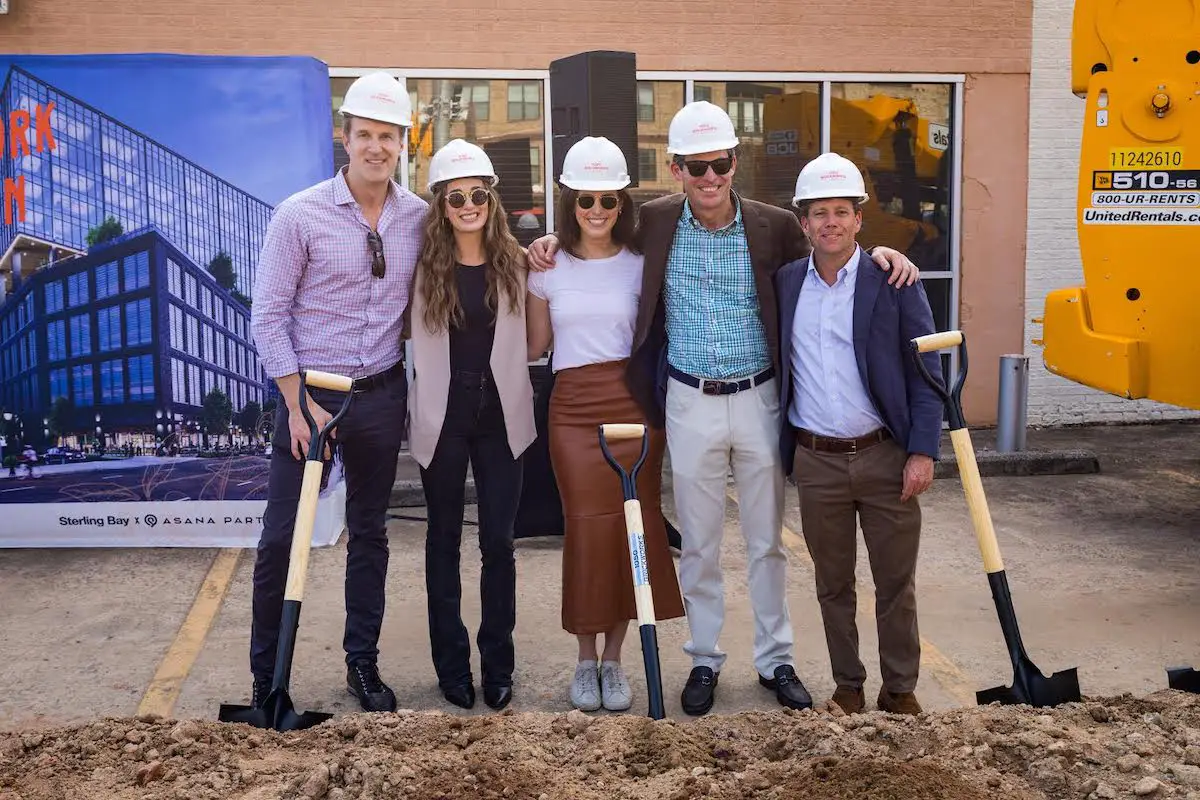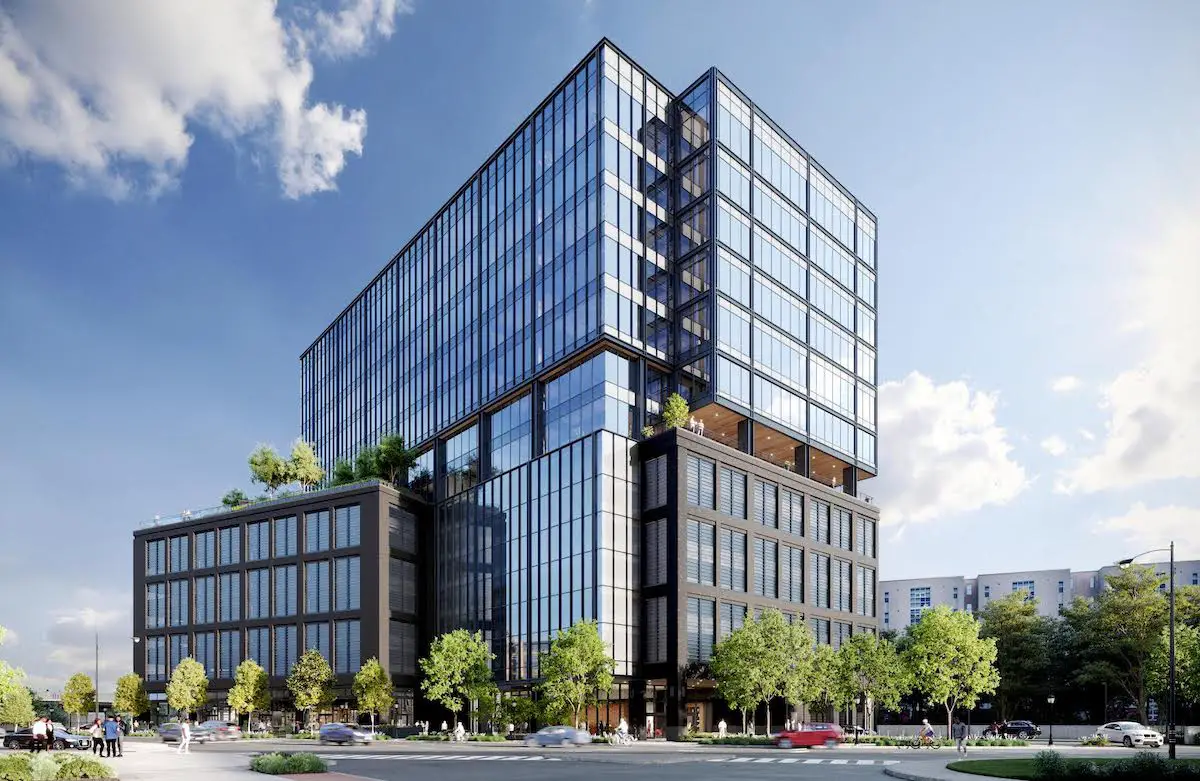1050 Brickworks, a 14-story office and retail project from Sterling Bay and Asana Partners, has broken ground in West Midtown, according to a recent announcement from the developers.
Sign up now to get our Daily Breaking News Alerts
The nearly 225,000-square-foot, mixed-use tower, at 1050 W. Marietta St. NW, will complement Asana Partners’ already established Brickworks development next door, and is expected to deliver mid-2024.
The Class A speculative office building is Sterling Bay’s first project in Atlanta, according to the announcement. The firm is known for its office and mixed-use developments in Chicago’s Fulton Market area. 1050 Brickworks will feature many of the company’s “signature high-end touches” in more than 210,000 square feet of creative office space and nearly 14,200 square feet of ground-floor retail. Gilbane will serve as the project’s general contractor.
Stream, a national real estate services, development, and investment firm with a growing office in Atlanta, was awarded the leasing assignment of 1050 Brickworks. Managing Directors Bryan Heller and Peter McGuone, along with Vice President Parker Welton, will serve as leasing agents. The trio was recruited from CBRE in June.
“As Atlanta continues to grow and further solidify its position as the business capital of the Southeast, developments like 1050 Brickworks offer exactly the type of office space needed to attract modern companies to the city,” Andy Gloor, CEO of Sterling Bay, said in a prepared statement. “Together with Asana Partners and Stream, we look forward to delivering this project to West Midtown, setting the standard for Class A modern office in Atlanta.”
1050 Brickworks boasts a “forward-thinking design” incorporating more than 22,000 square feet of indoor and outdoor amenities. The first floor will offer retail space for restaurants and other shops, while floors two through seven will provide enclosed parking with immediate building access. The eighth floor will have a fitness center, hospitality-focused tenant lounge with a bar, private library, conference center, and outdoor rooftop terrace. A bike room, 24-hour security and concierge presence, on-site property management, and collaborative main lobby spaces are among additional features.
“We are thrilled to spearhead the leasing opportunity for these two best-in-class developers and owners,” Heller said. “Atlanta tenants are clearly attracted to assets in a highly walkable and dense urban environment and that offer the latest features in building construction. 1050 Brickworks brings all of that. Sterling Bay and Asana’s conviction to start 1050 Brickworks on spec sends a very powerful signal to the market.”

-
Facebook
-
Twitter
-
LinkedIn
-
Gmail






